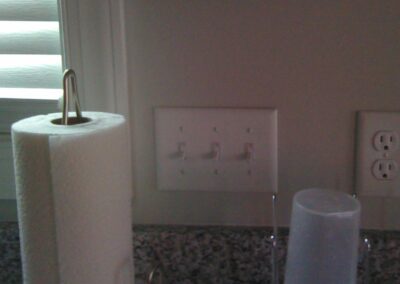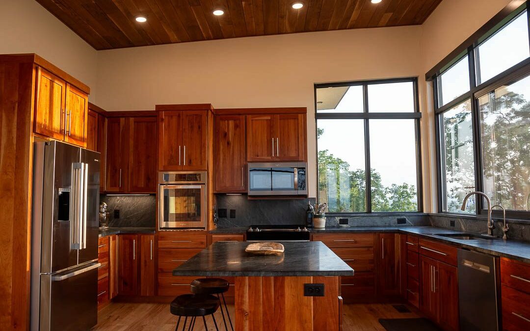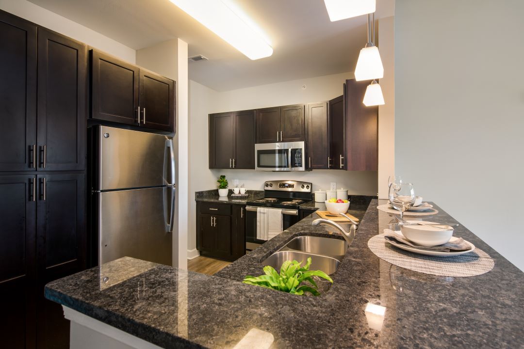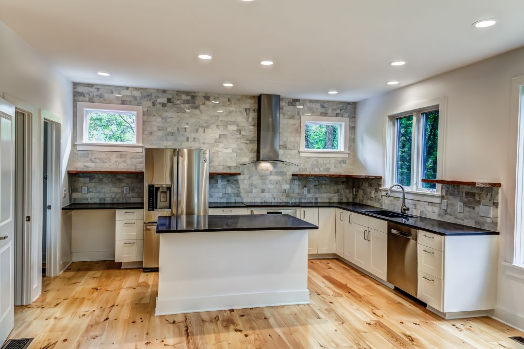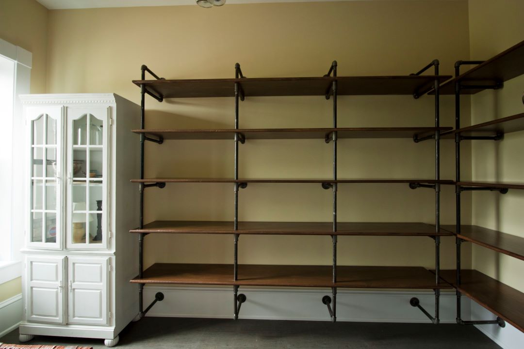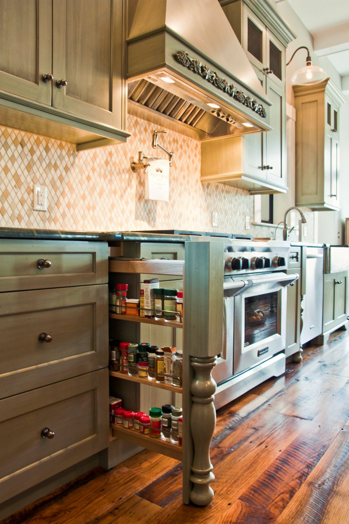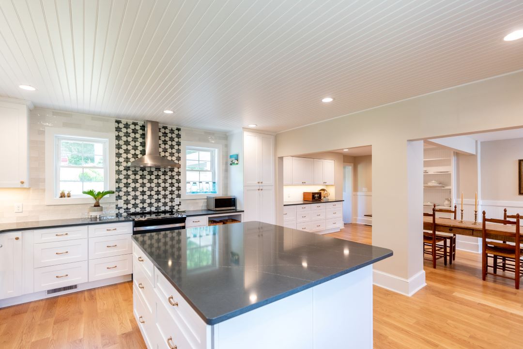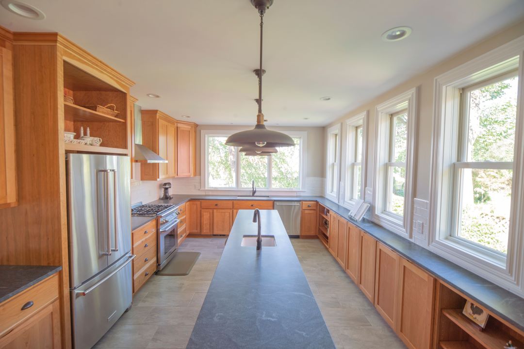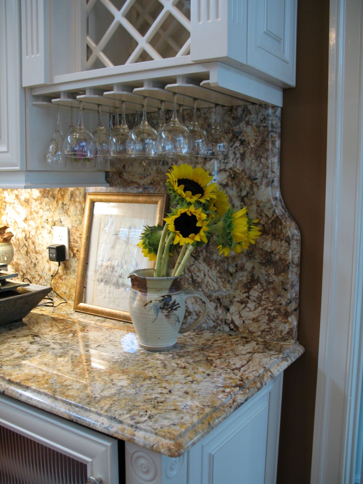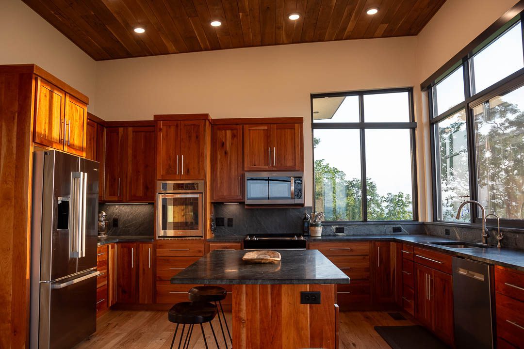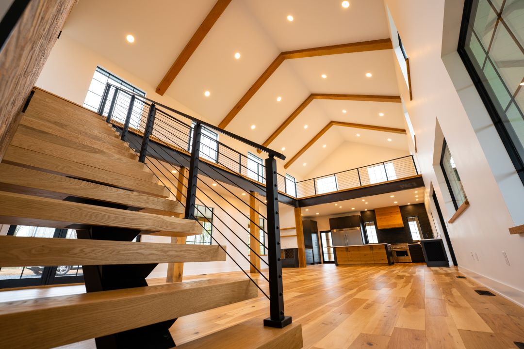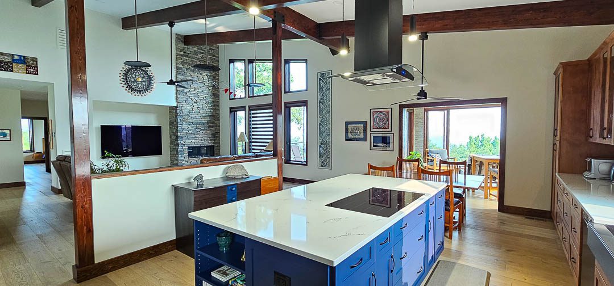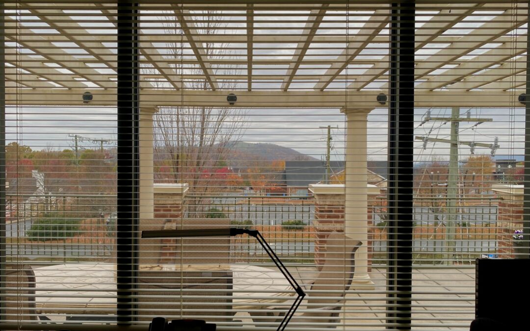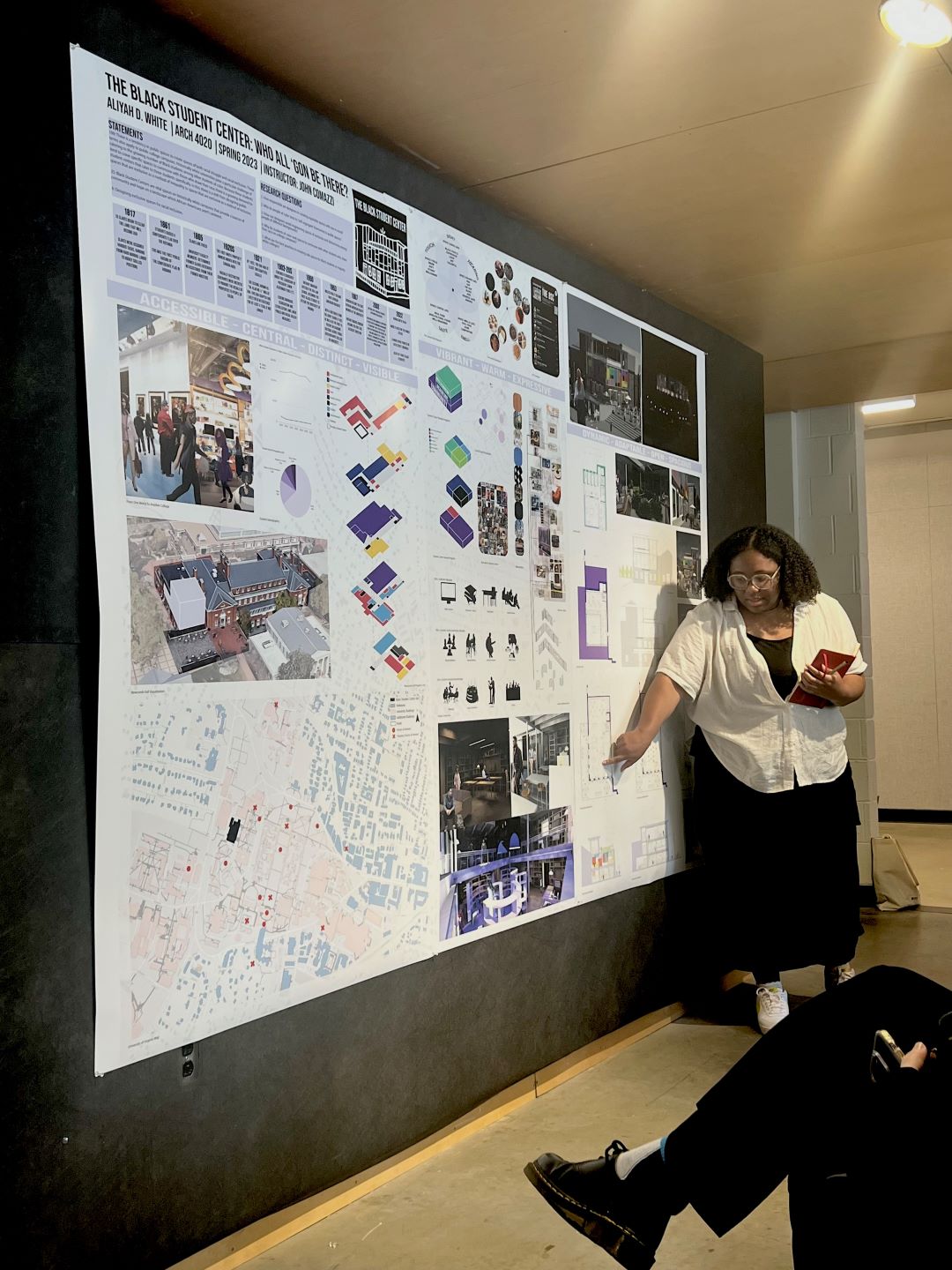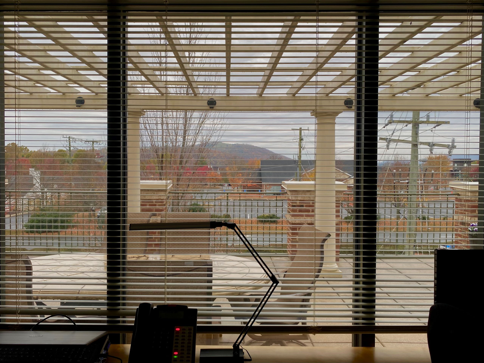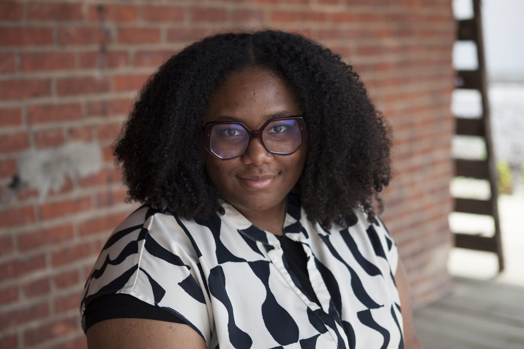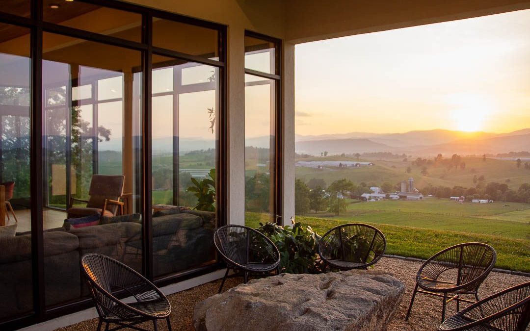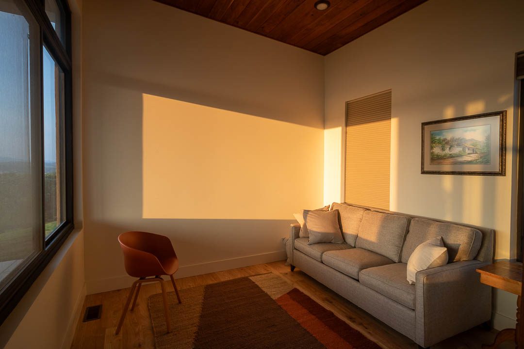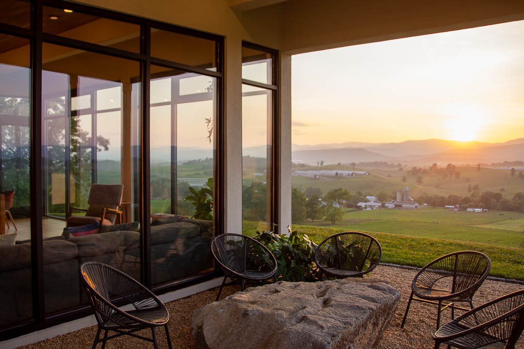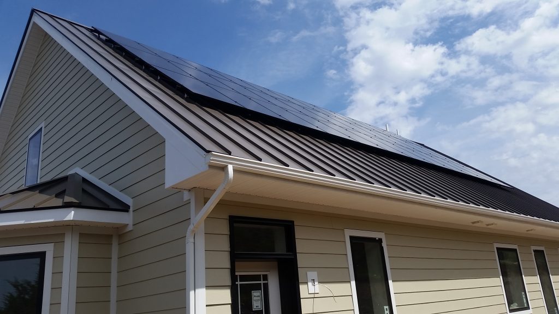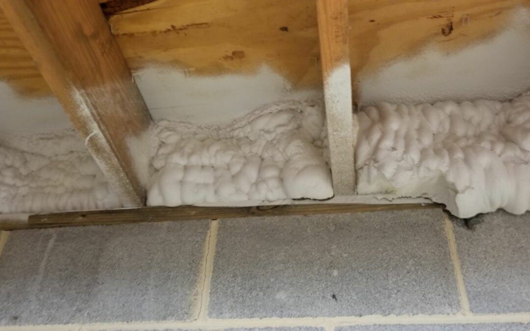
Ready Your Home for Winter Weather
These cold mornings have me thinking about how much I appreciate the work done to make my old house more comfortable. The best investment we made when purchasing an existing home was to get a home inspection. That way we had a solid list of how the home was working. After all, a home is the most complicated machine you will ever own.
There are many items in an existing home that I wanted evaluated by my home inspector, including the roof shingles, heating and cooling system, and electrical service. While home inspectors are not experts in all products, picking one that has the right experience and depth of knowledge will produce a comprehensive report and how-to manual for your new home.
From that report, I was able to learn more about and prioritize where to invest my maintenance budget to keep my new home as efficient as possible and keep me as comfortable as possible on these cold winter nights. We immediately replaced our heating and cooling system (below) which was 15 years old – which is the average lifespan of a heat pump. We also decided to add a ducted mini-split to maximize efficiency.
Along with efficiency, we focused on indoor air quality by picking a charcoal filter and UV light (right) to kill viruses in the air. This was before the pandemic, so I have been very thankful for this investment over the last few years.

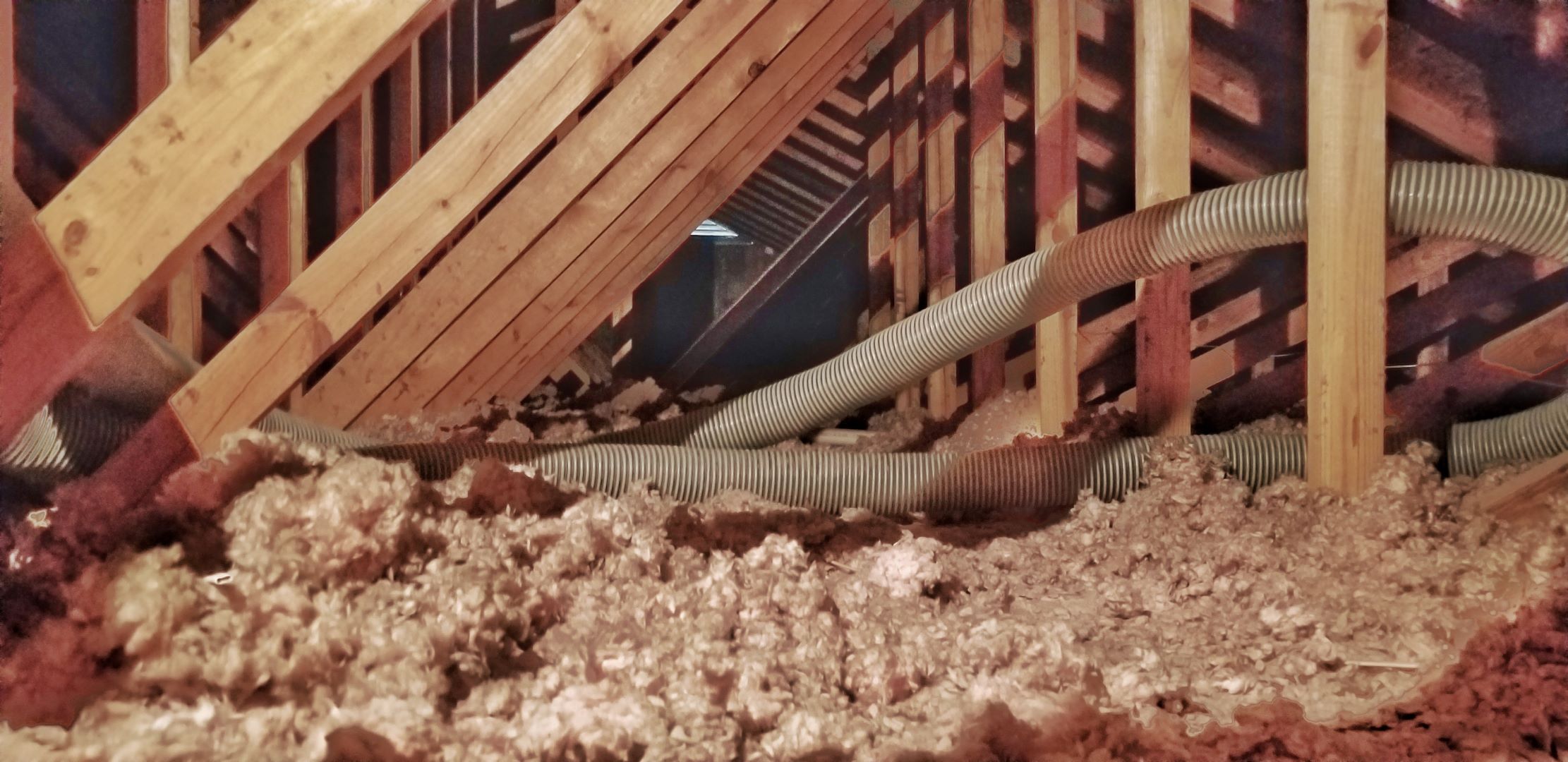
Old attic insulation (above) and new insulation (below).
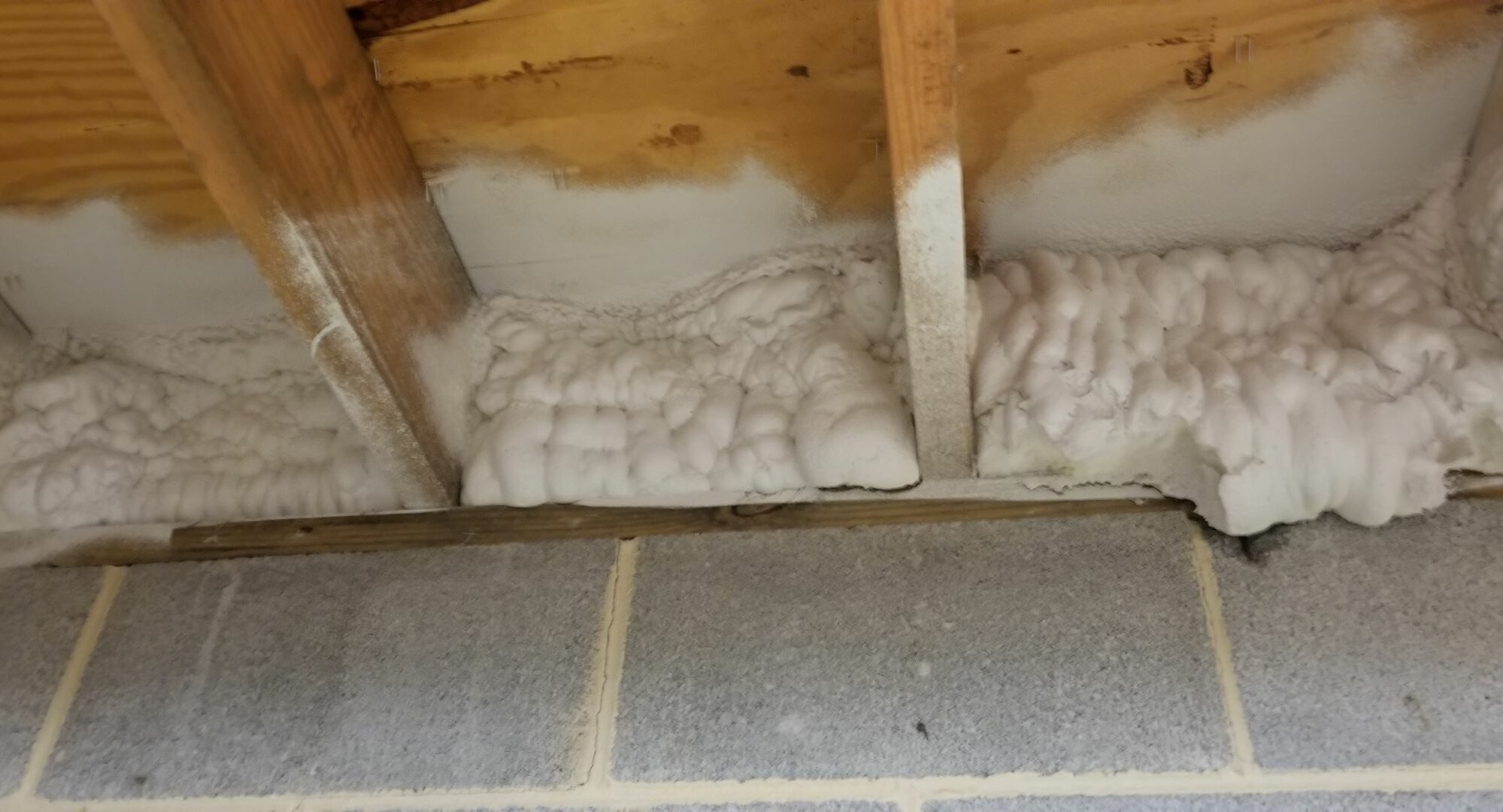
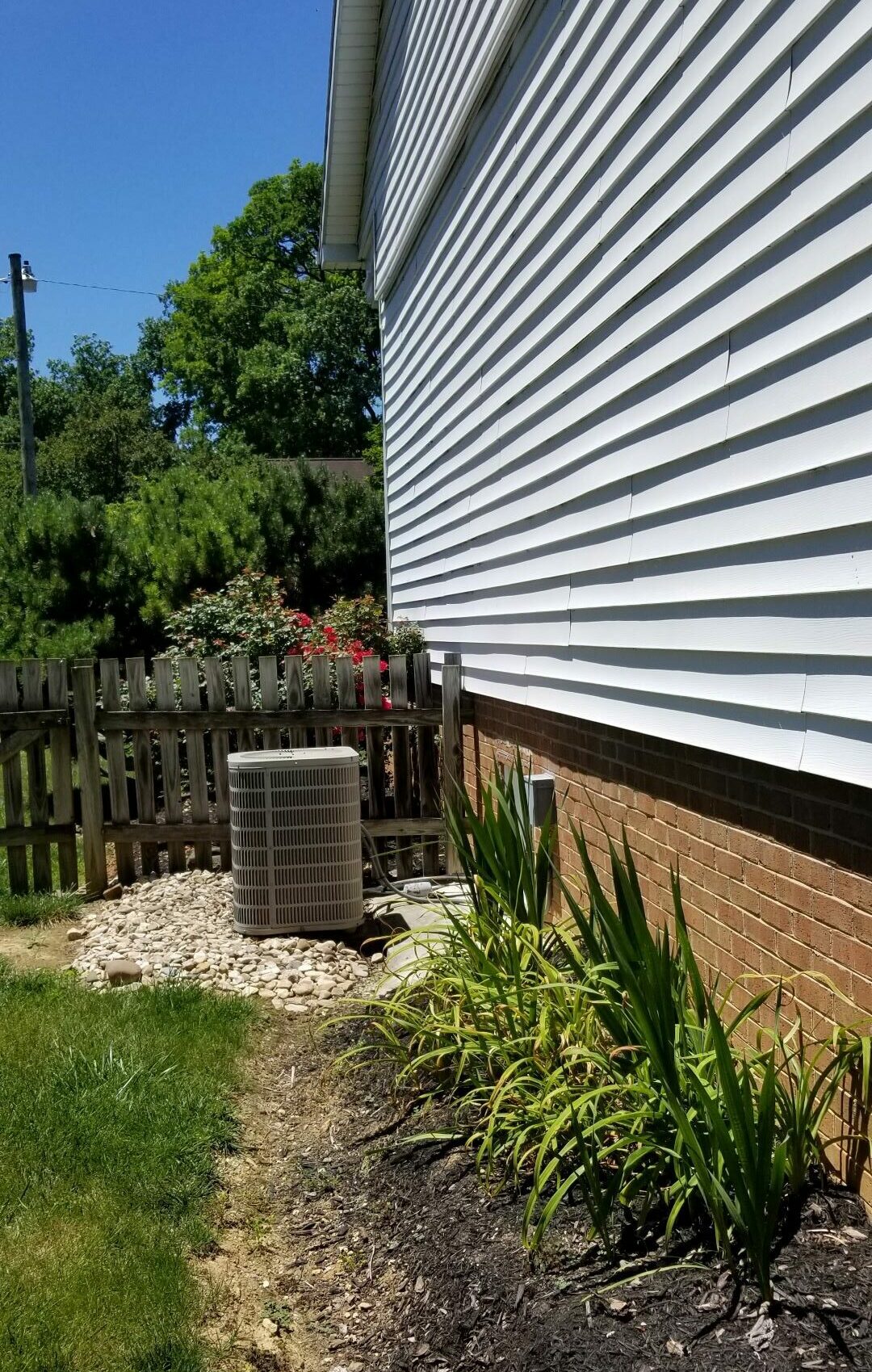
Old HVAC (above) and new HVAC (right).

When we moved into the house, I also utilized thermal imaging (right) to determine where we needed to add or change our insulation to keep comfortable. Our attic insulation was well below the minimum required by today’s standards, which would lead to high energy bills if we wanted to keep comfortable in cold weather. We insulated our attic (above) and added insulation in the basement to reduce air infiltration and plug up holes used by mice to get into our warm space.
Some other tips that are easy to implement is weather stripping around doors and windows, caulking any holes in exterior walls, sealing around electrical outlets, adding outlet plugs, and using insulating curtains.


