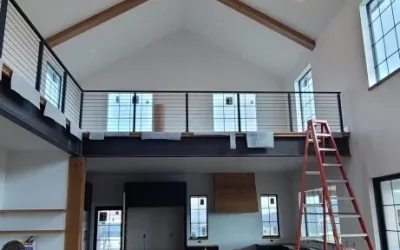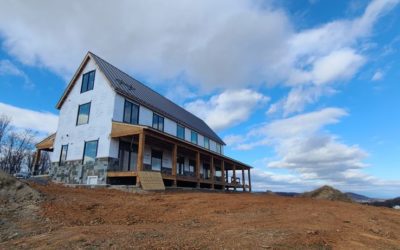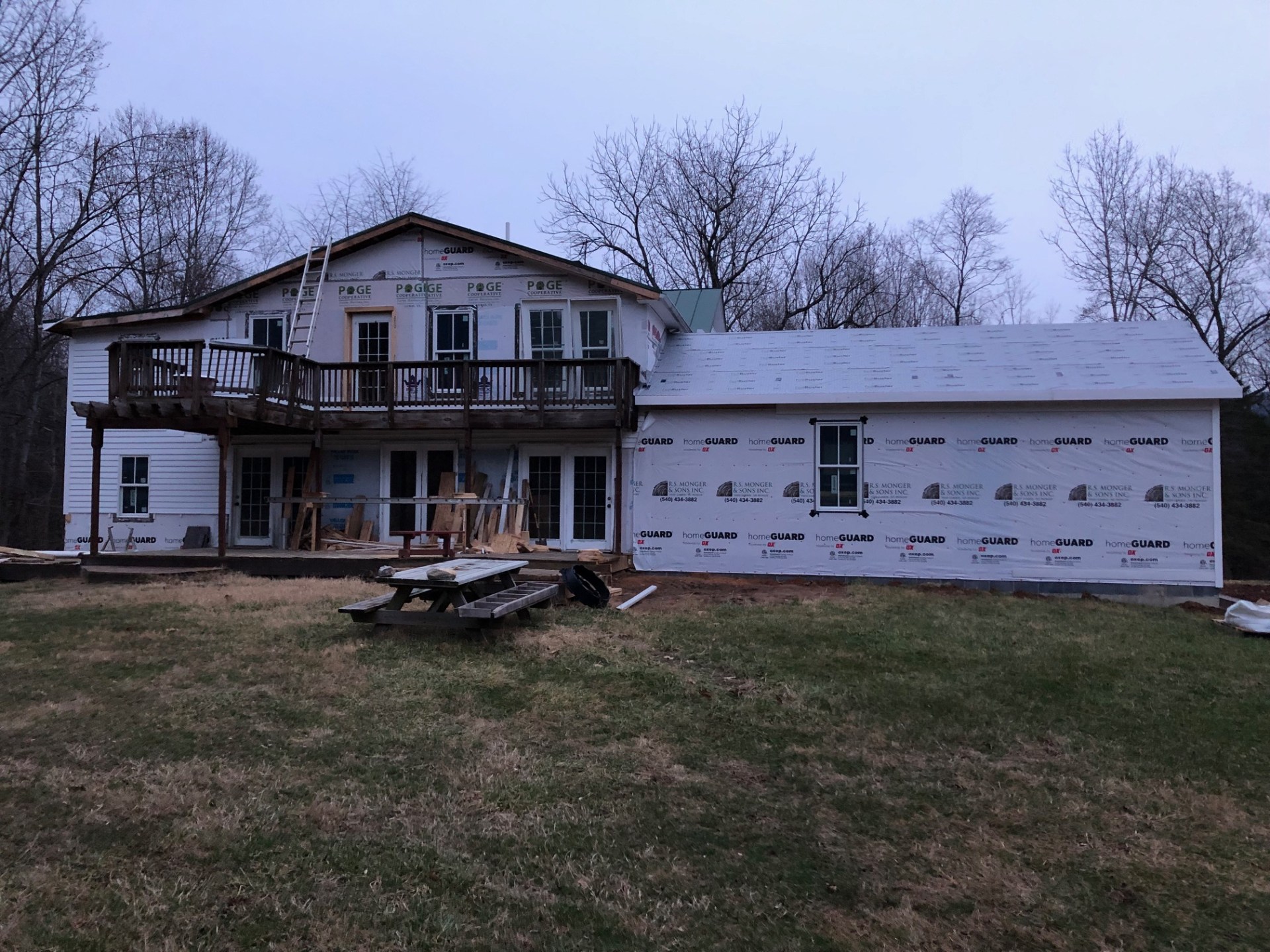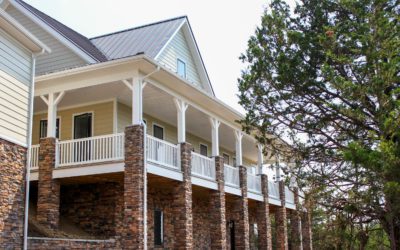The #HilltopHouse is in the final days of construction and our client is counting down until move...
#HilltopHouse, this one is amazing
The #HilltopHouse is coming right along and is truly an amazing space. I was just looking back...
Historic Farmhouse Renovation in Luray
Almost at the end of a dead end road overlooking the South Fork River a beautiful historic...
Net-Zero Energy Farmhouse in Harrisonburg designed for a lifetime
Net-Zero Energy Farmhouse in Harrisonburg designed for a lifetime Check out the recent pictures of...




