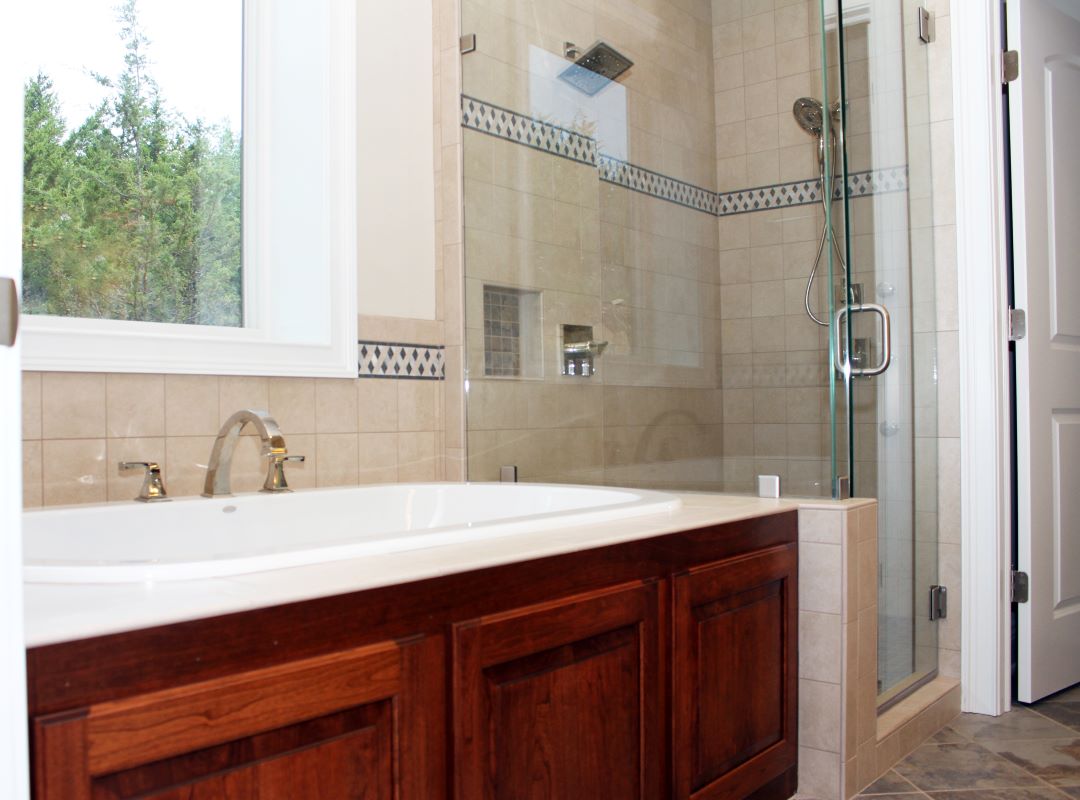Net-Zero Energy Farmhouse in Harrisonburg designed for a lifetime
Check out the recent pictures of this Net-Zero energy farmhouse in Harrisonburg. The project has a beautiful site that provides even better views of the western mountains. We worked hard with our client to situate it just right on the slope.
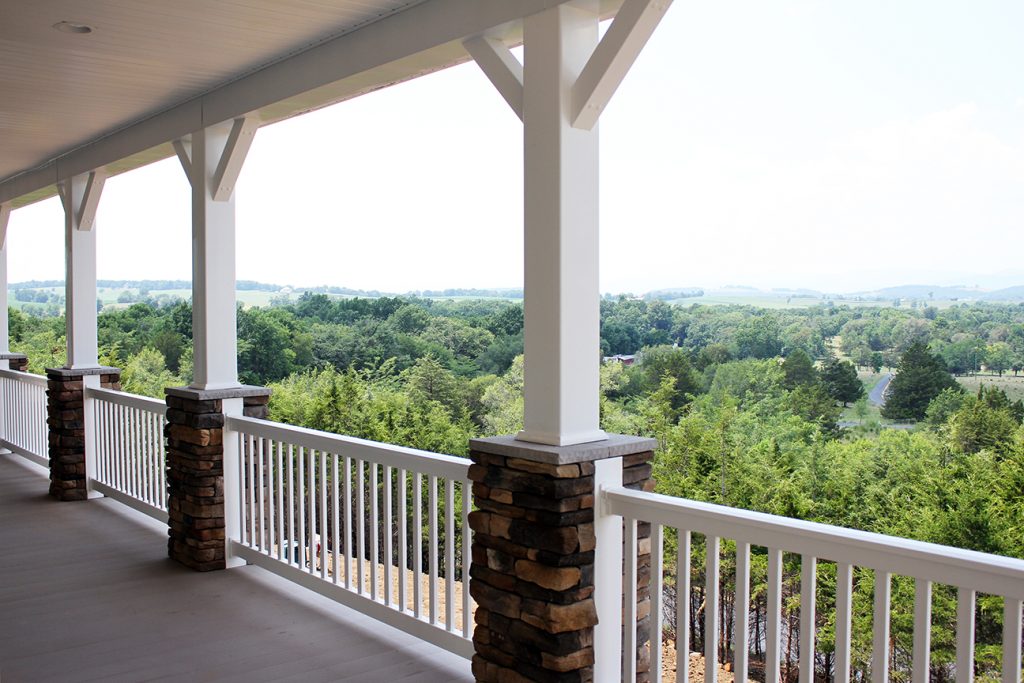
It sits in the trees almost floating on the site.
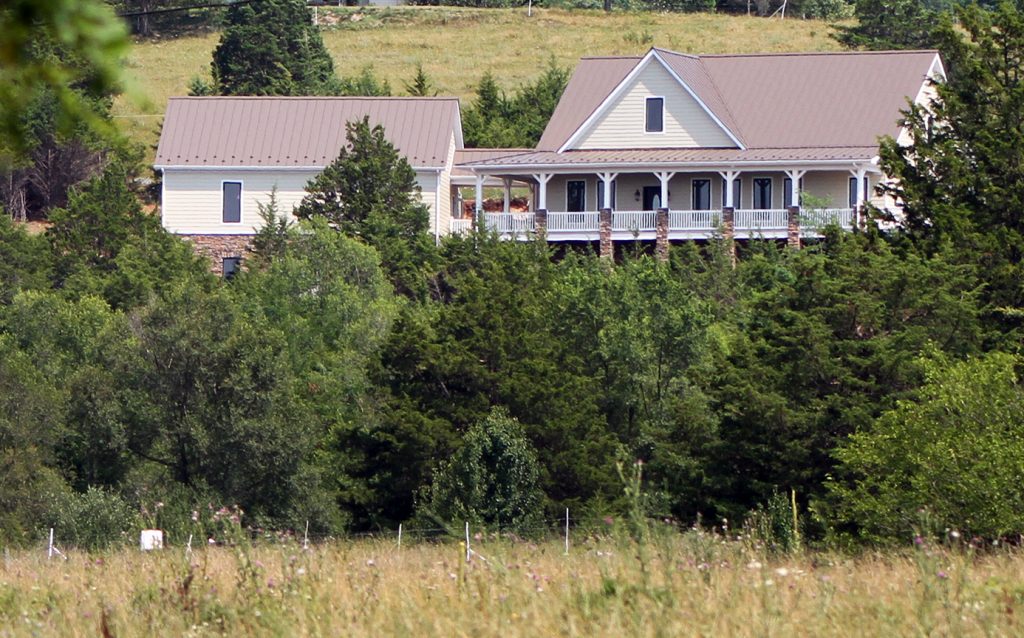
Net-Zero Lifetime Home
However, to me the real beauty of this house is in the performance. The home is designed to use minimal energy, provide even comfort, and to produce the energy used from the photovoltaics on the roof. The other secret this home holds it that it is designed for a lifetime. This means we thought about wide doorways, open floor plan, wheelchair access, as well as comfort. The house can adapt for the clients as their needs change over time. The open floor plan allows for lots of flexibility.
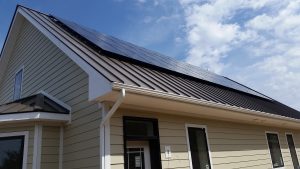
While we focused on net-zero and accessibility for a lifetime. The house also has an important feature that all home owners want – beauty. Classic details are used throughout the home to give the little touches that matter. From the stonework to the custom cabinets – this home will most importantly – feel like home for many years to come.
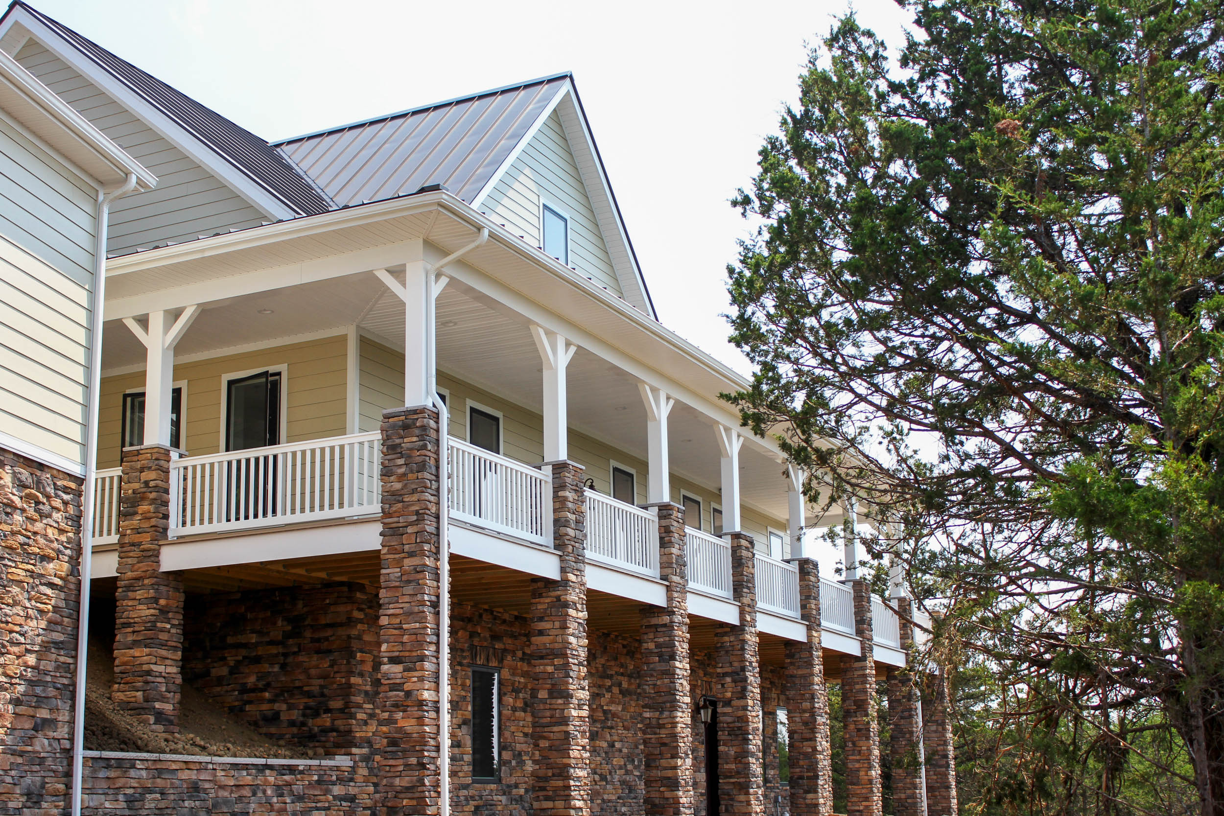
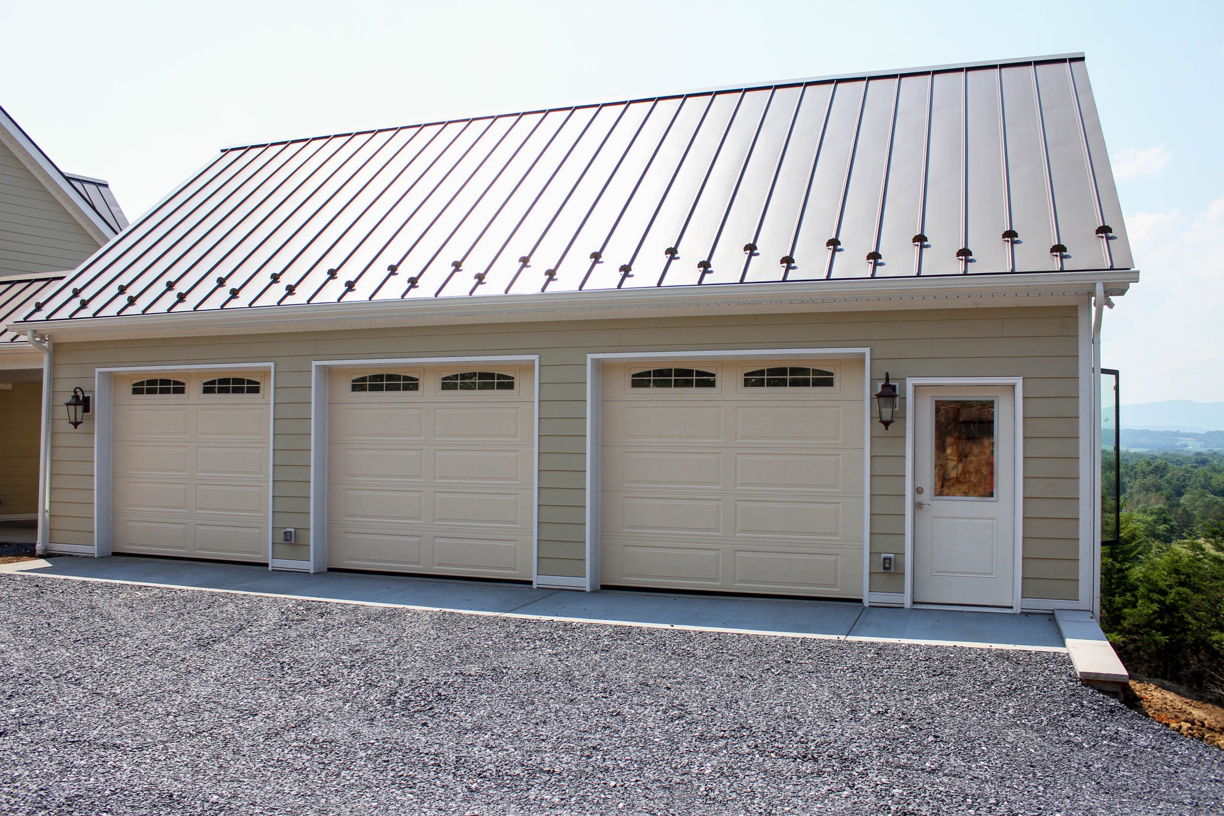
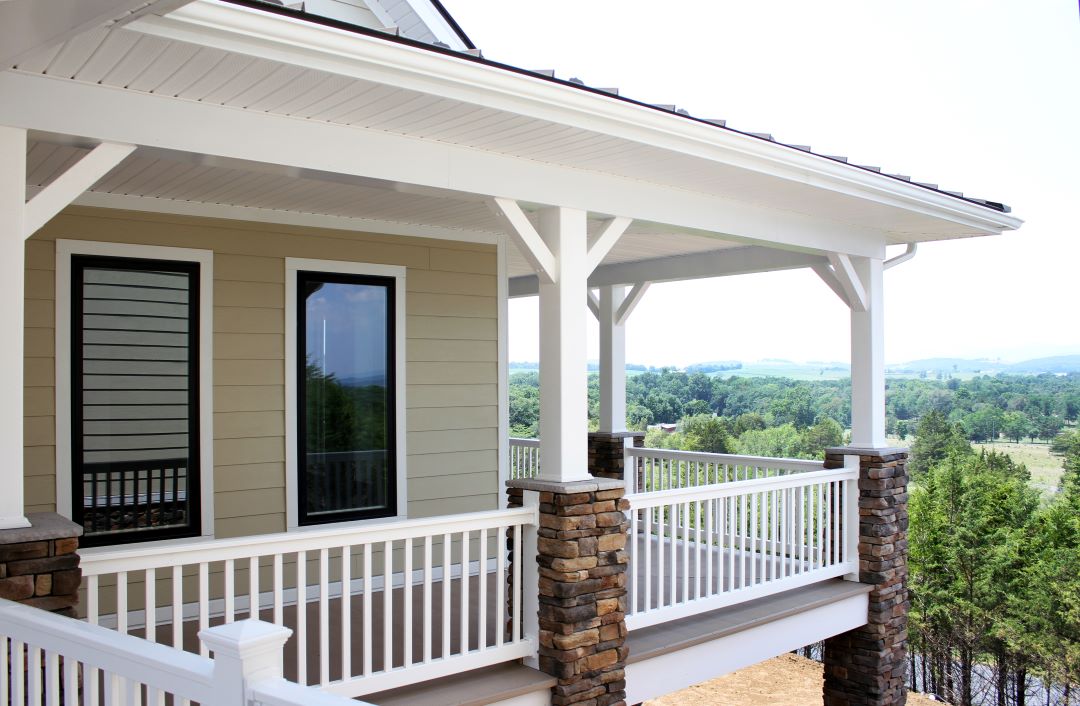
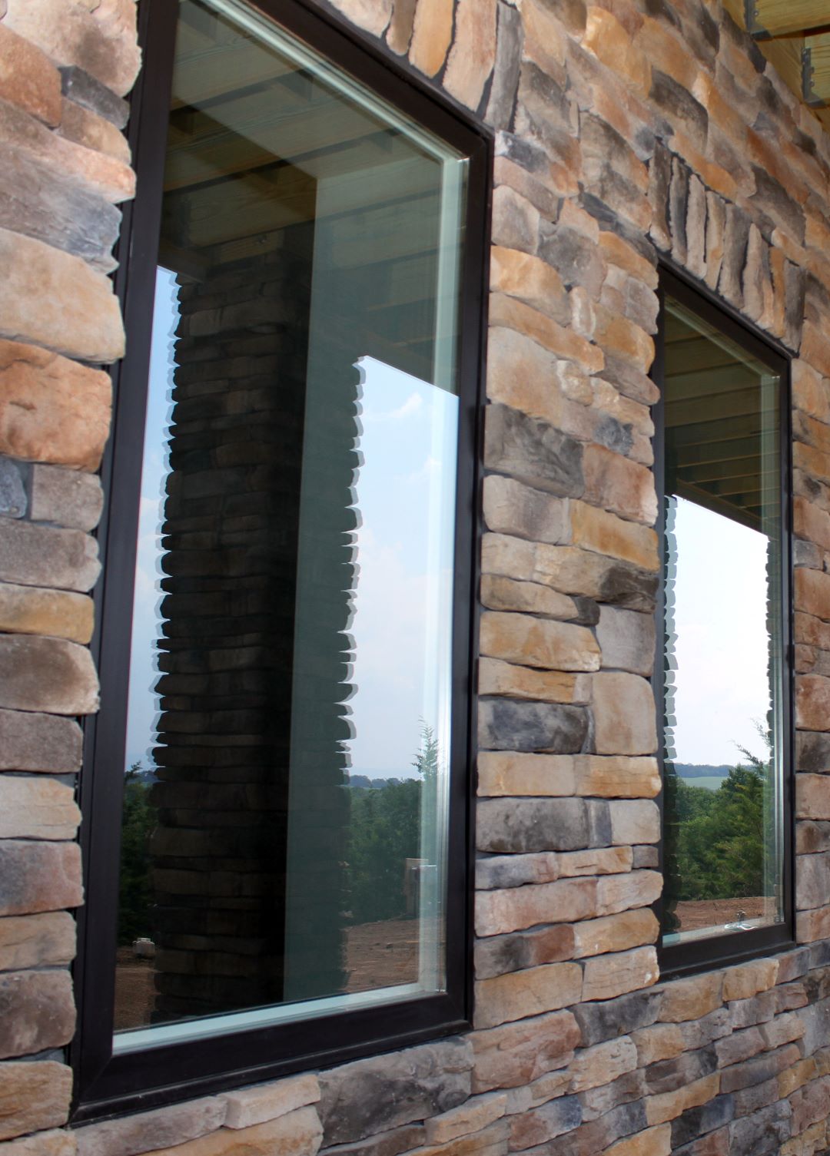
The kitchen is warm and inviting. It is open to the living space so that everyone can gather together during the holidays.
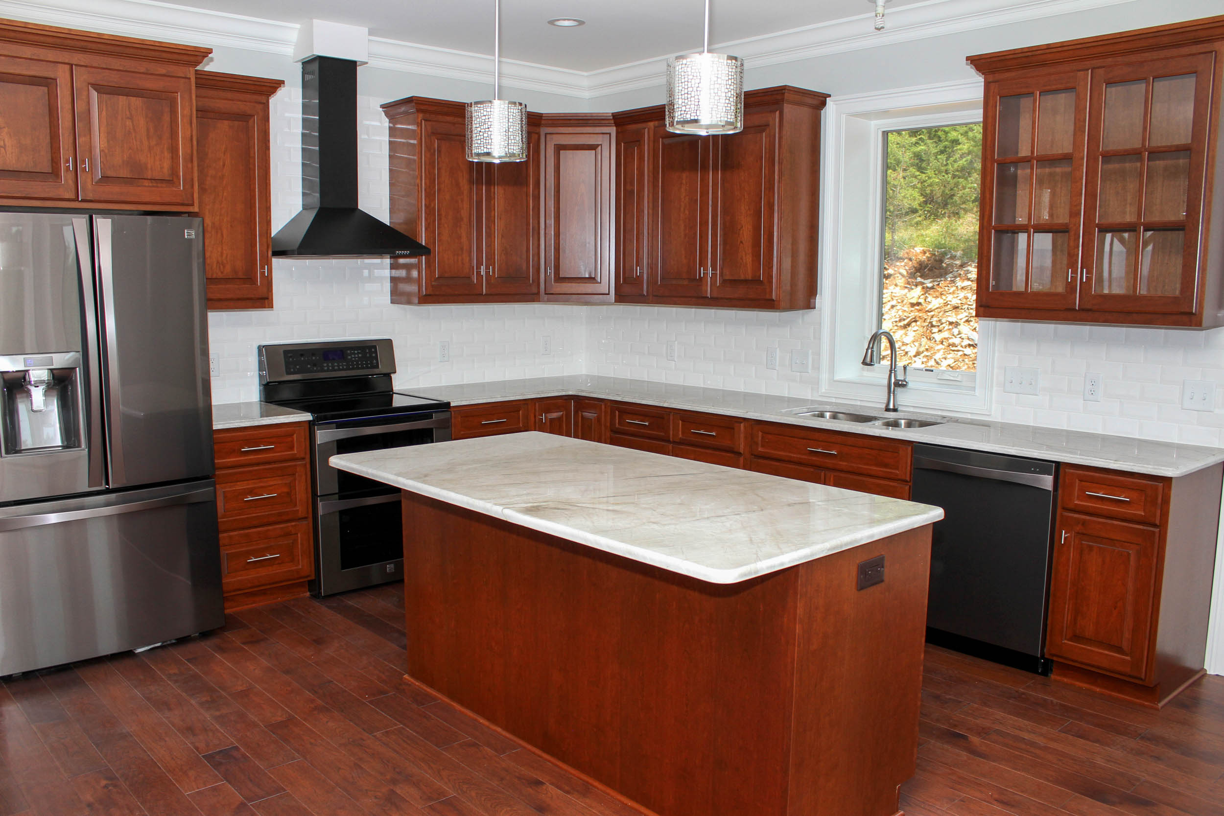
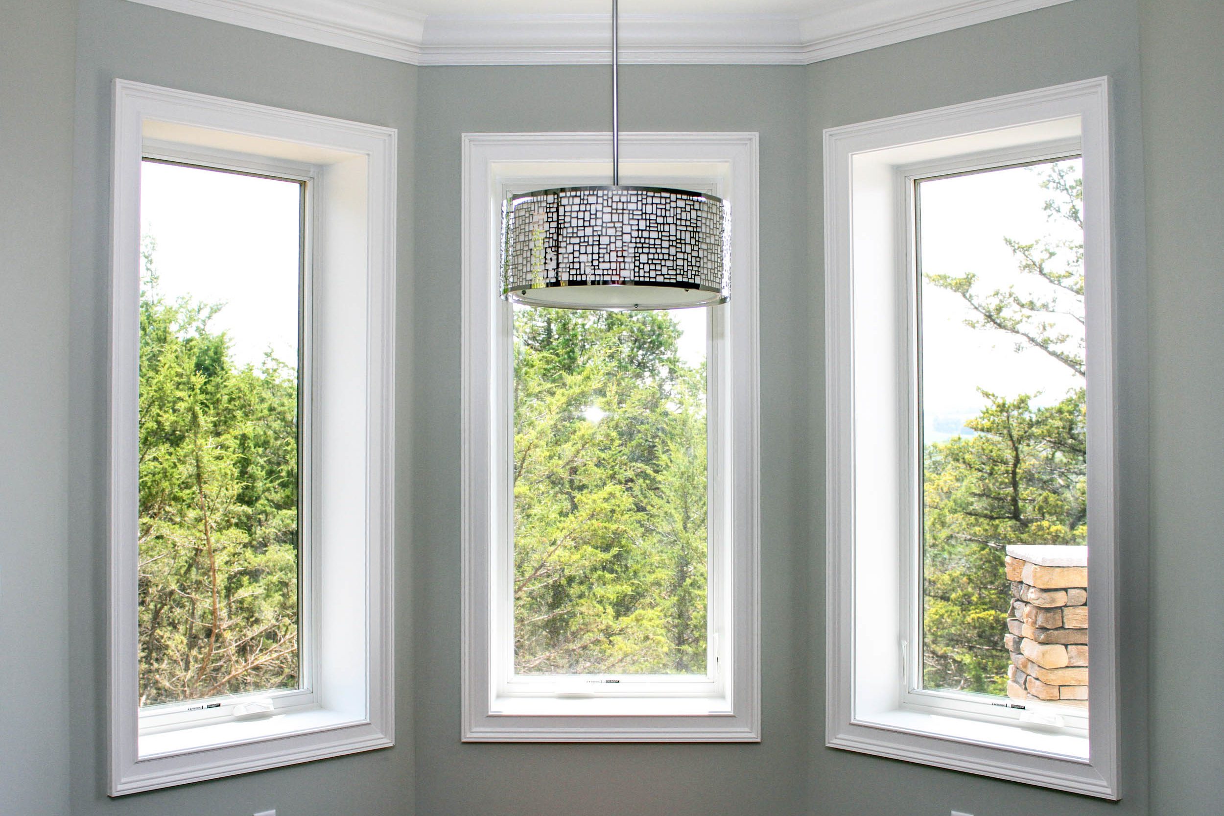
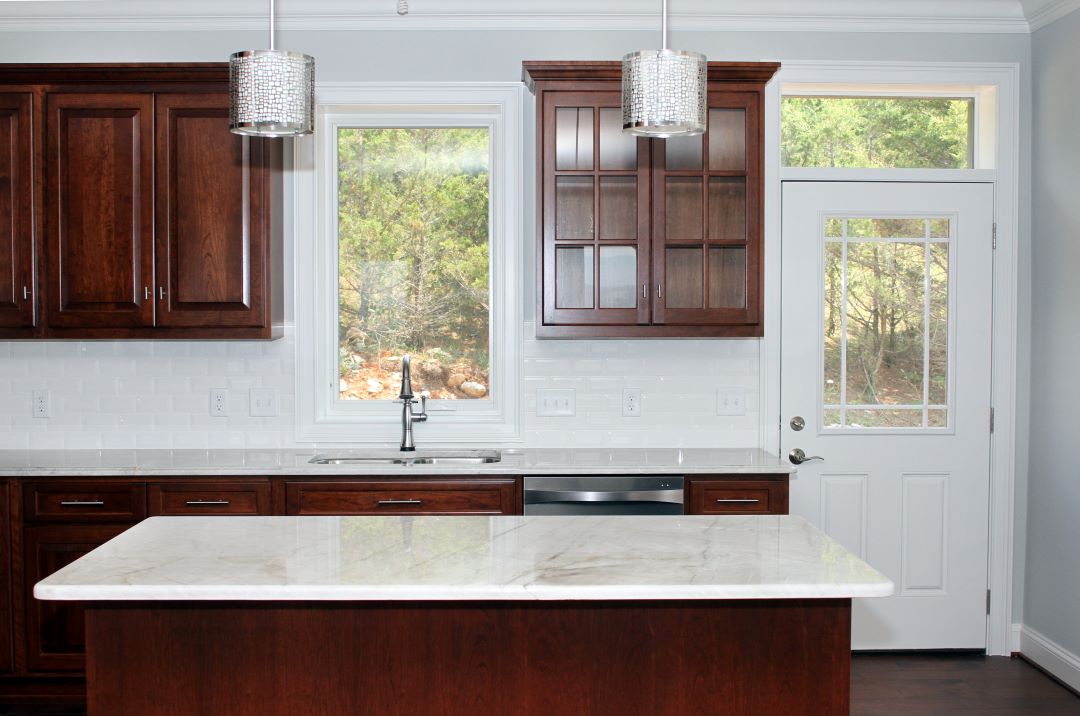
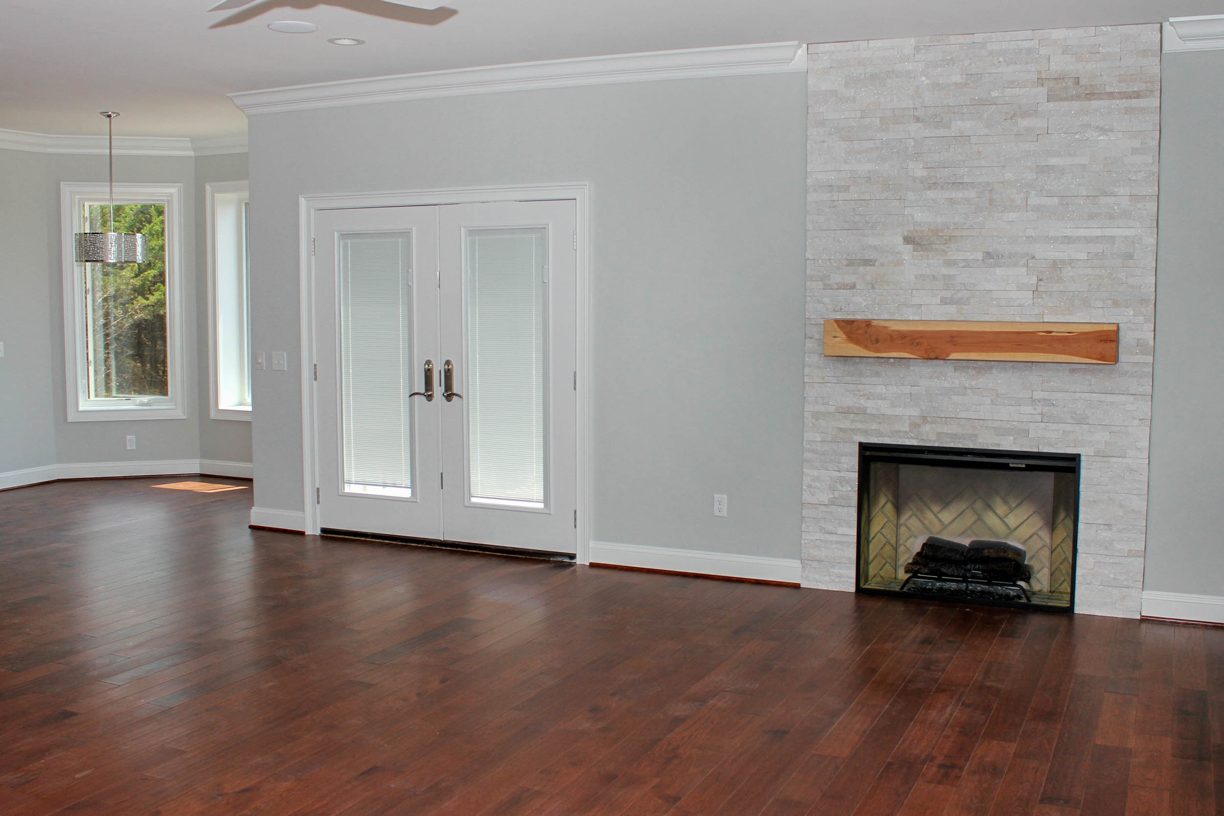
The office has large windows for lots of lights and, more importantly, beautiful views.
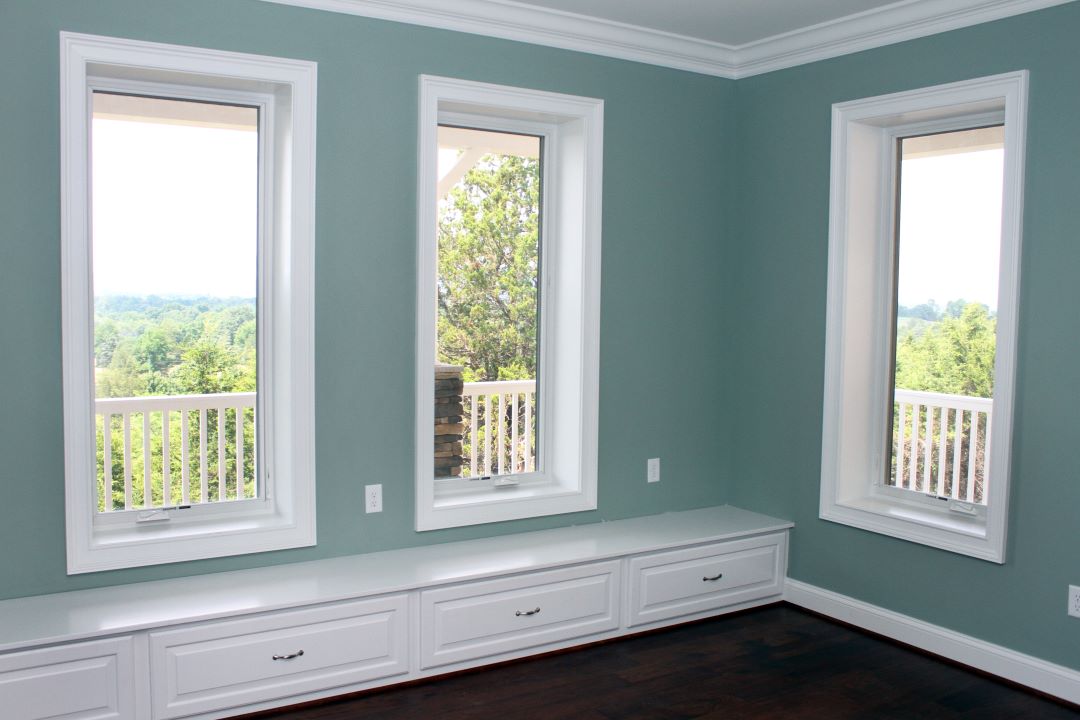
The primary bathroom even enjoys incredible views.
