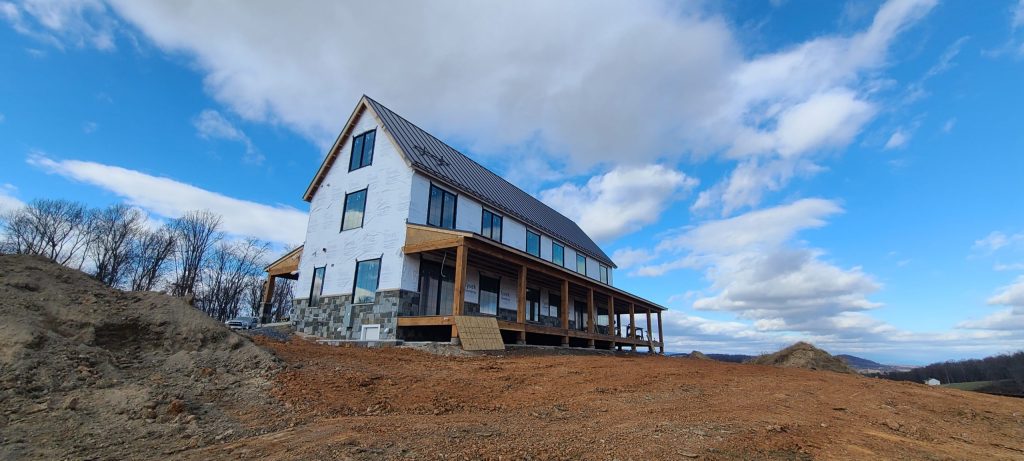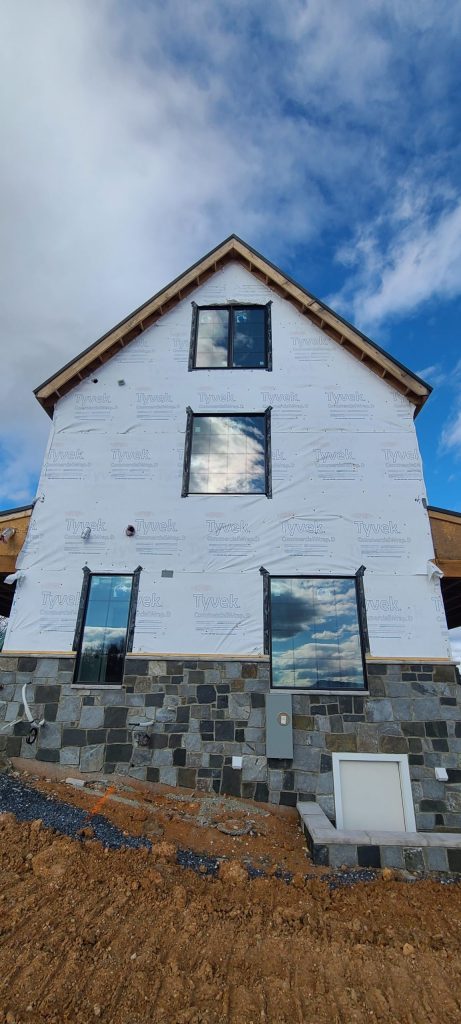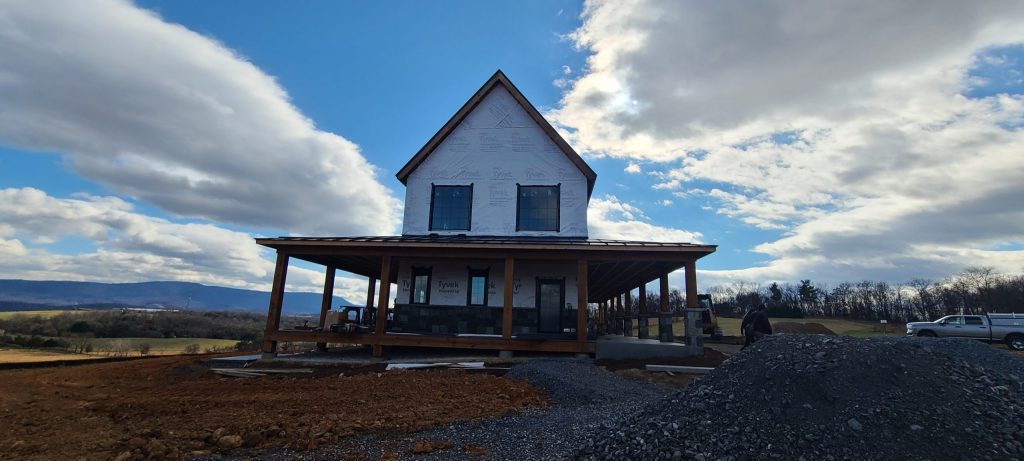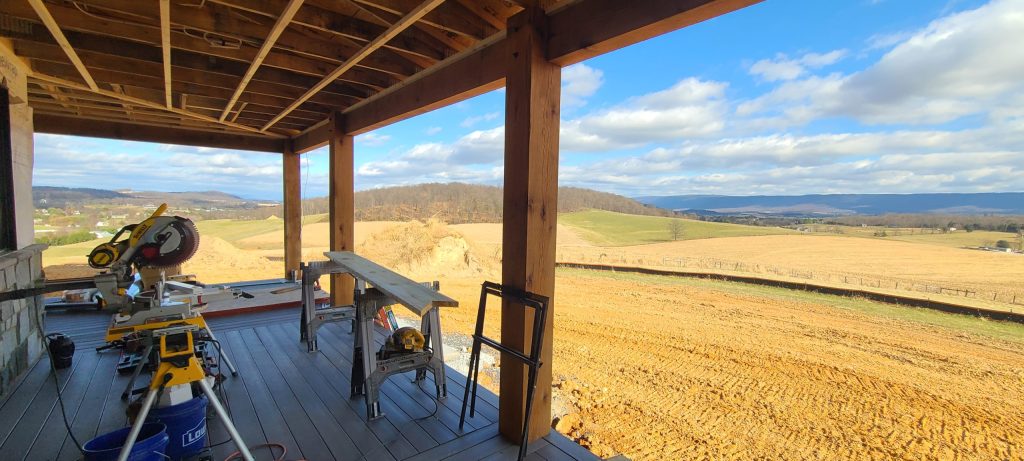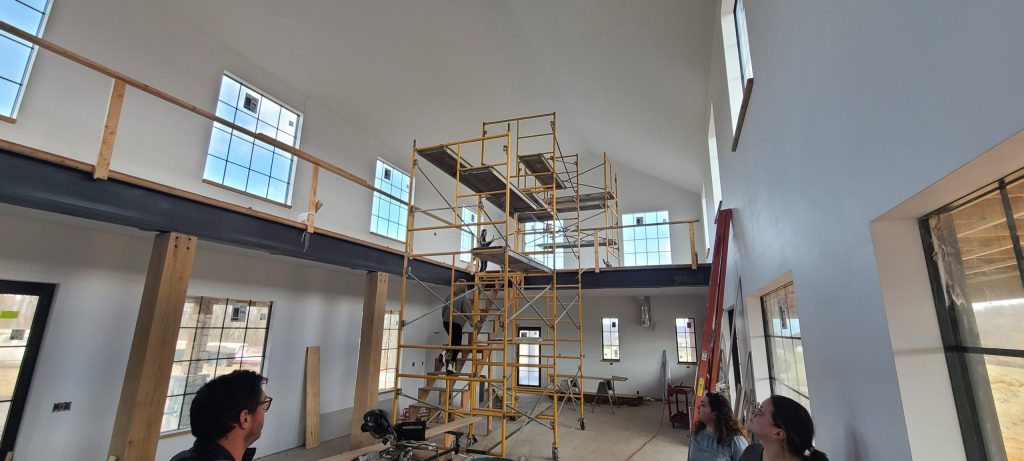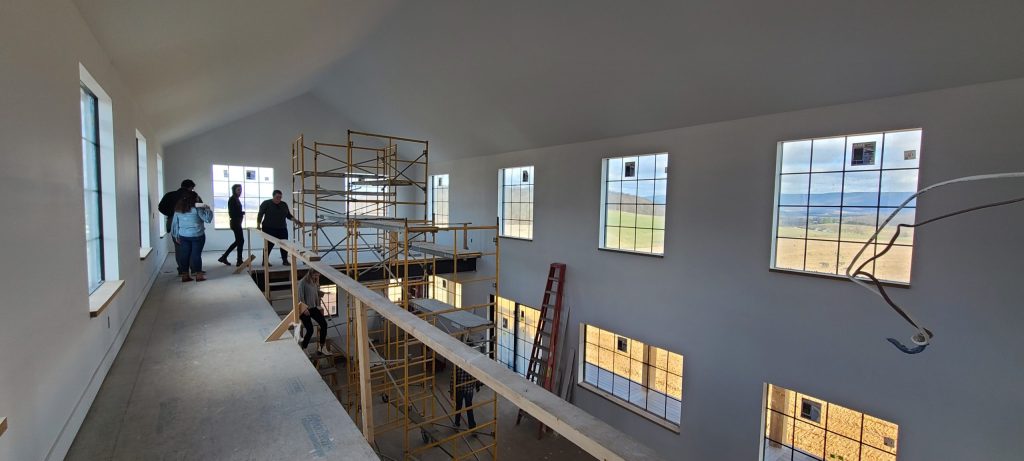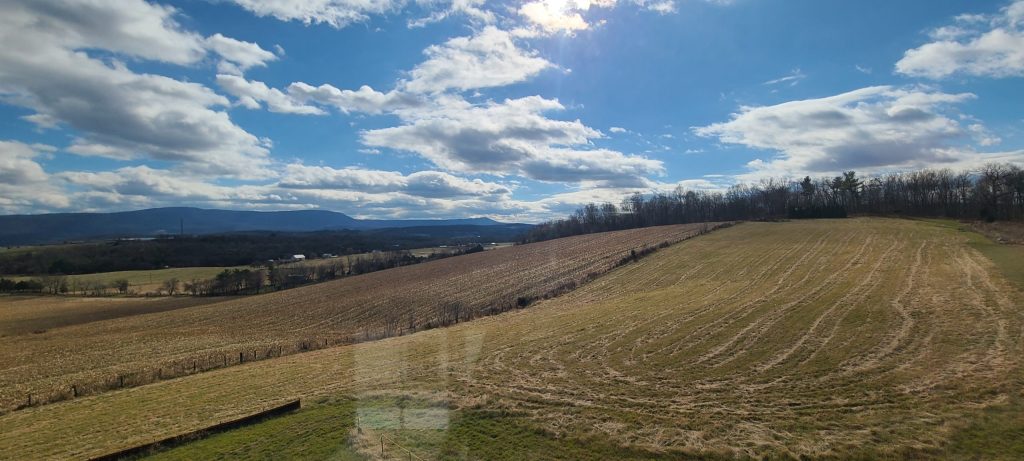The #HilltopHouse is coming right along and is truly an amazing space. I was just looking back through my notes from the first design meeting: “modern, steep roof pitch, big columns, lots of windows, and connection to outside is everything.” When a client knows what they want it makes the process fun. We really get to dig into the design and figure out what they mean by particular terms and descriptions of space. We get to find special ways to highlight their goals in the design. We get to bring a touch of style to their dreams.
This #HilltopHouse has a very clear style, lets call it Industrial Loft Modern Farmhouse for now. It sits beautifully in the heart of the Shenandoah Valley capturing long views over the land and out to the mountains. The open feel of the home is amplified by the tall vaulted ceilings and plentiful glass. The details are subtle letting the views to the work of “decoration.” The house is designed for family to gather, to connect to the outside places where they play, and to build memories.
Here are some photos from my last visit to the home site. The home is being construction by Larry Sauder of Sauder Builders, Inc.
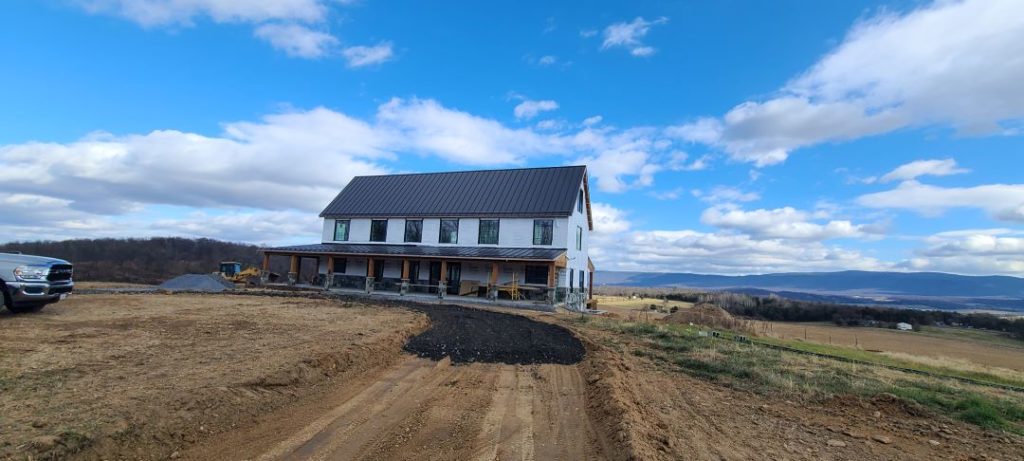
View from the driveway with driveway installation underway
