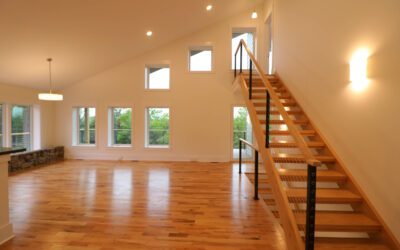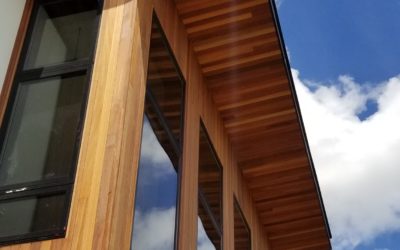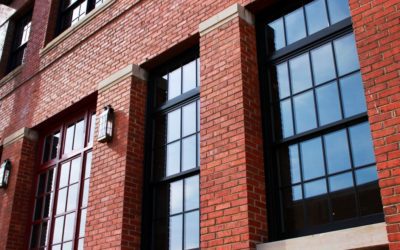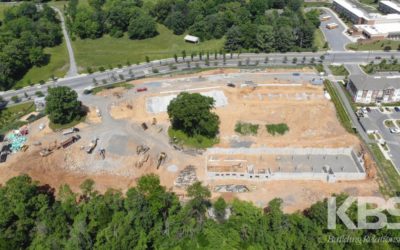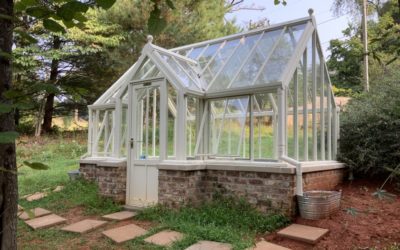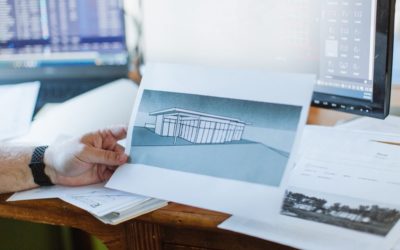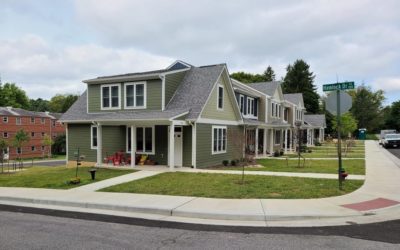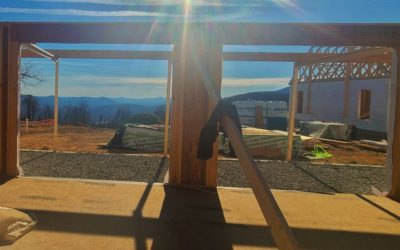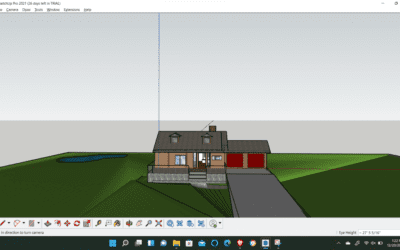As architects we can shape, create, manipulate, and form space through design, all according to...
7 Spring Energy Saving Tips
As Spring sweeps in, temperatures change and your house has different needs. Here are 7 Spring...
Architecture Design verses Drafting
Discussing the differences in architecture design versus drafting allows us to share the value an...
Design Lives in the Details
Design lives in the details. As architects and designers, we find ourselves oscillating between a...
Designing for the Trees at Meadow Branch
These photos are from our Meadow Branch project in Winchester, Virginia where "green design" meant...
#WeDesignThatToo
No project is too small, no dream is too big when it comes to the projects we design. One of our...
Decision Overload: How to avoid decision-fatigue in your project.
If there is one thing we can all count on, it’s the inevitability of the numerous decisions we...
Partnering with Habitat for Humanity of the New River Valley
The Gaines Group is proud to once again partner with Habitat for Humanity of the New River Valley...
Blue Ridge Mountain Home
The Blue Ridge Mountain Home, which backs up to the parkway, is now framed, and the roof trusses...
Job Shadowing with Gaines Group
Meredith Charlton is a student at Blue Ridge Community College. She is the latest student to job...

