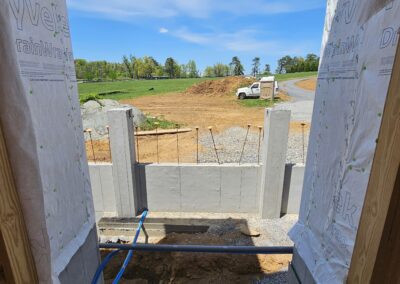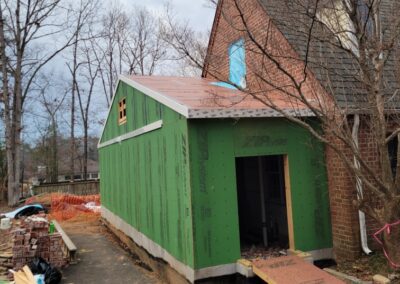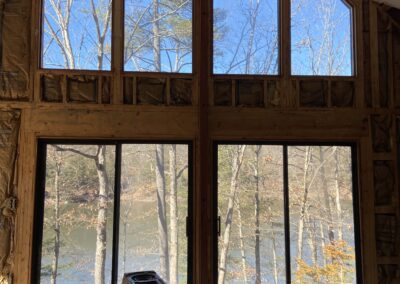These photos are from our Meadow Branch project in Winchester, Virginia where “green design” meant focusing on tree-saving measures. At first glance, these aerial photos capture the beginning phases of construction, but the real story is these beautiful oak trees and the surrounding trees around the property boundary. Preserving these trees and incorporating the centuries-old landmarks into the center of the site was critical to this design.
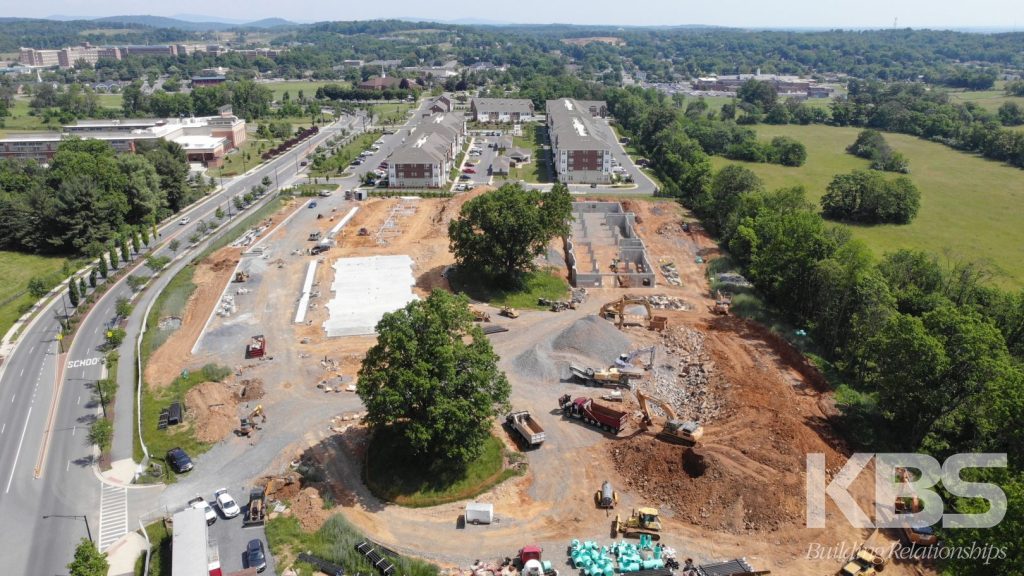
These photos show Phase II of the Meadow Branch project progress and you can catch a glimpse of our design for Phase I completed in the background. If you look closely, you can see the orange fence line outside the boundaries of the drip line. This extra care to preserve the historic trees along with the technical expertise of the arborist involved will give the trees the best chance of survival. We always enjoy seeing aerial photos of our projects taking shape, thank you KBS Builders for these photographs!
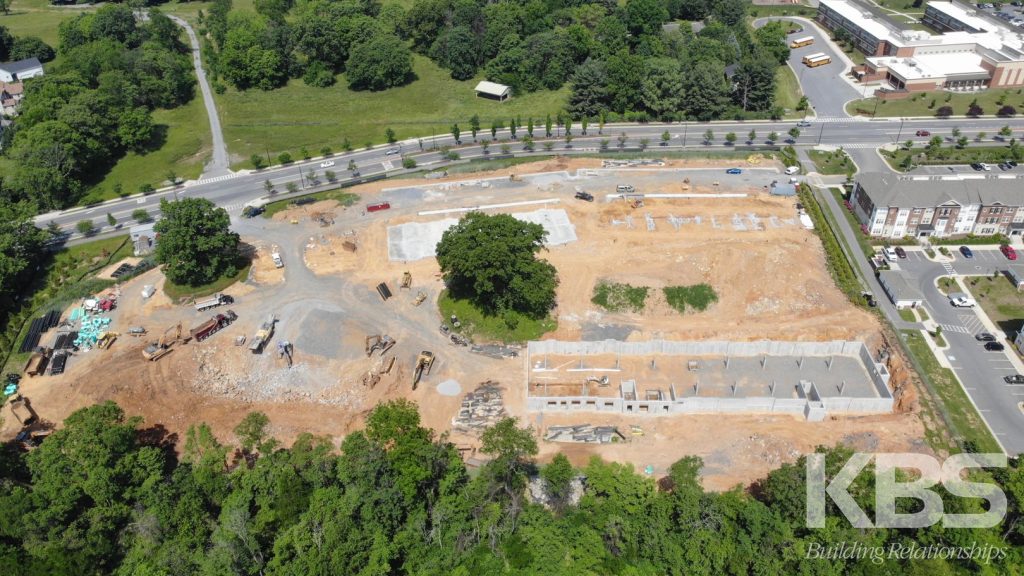
As this project continues to take shape, we are looking forward to seeing these trees become a central part of the design!


