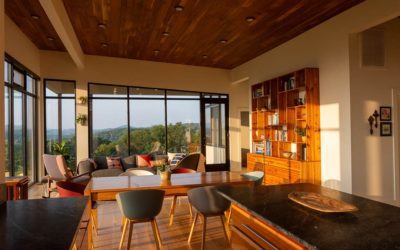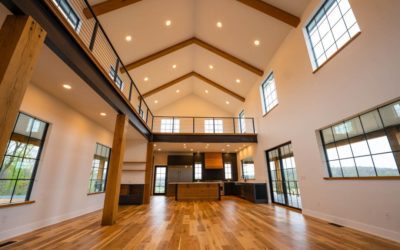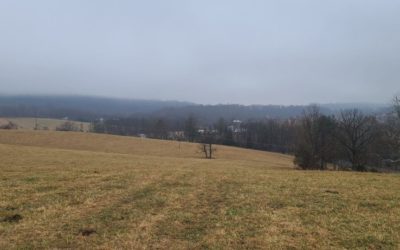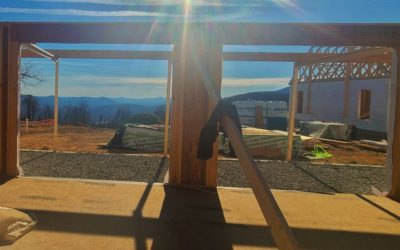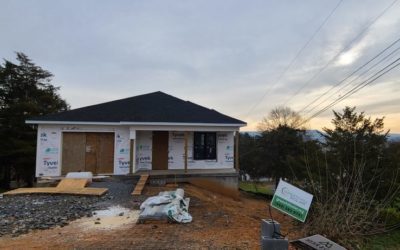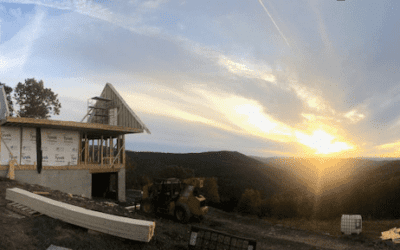Beck Builders has started moving dirt at Massanutten Resort for a new custom home. This...
Casa Cielo: Blending the in-between spaces
Designing custom homes in the Shenandoah Valley, like Casa Cielo, is a gift. We absolutely love...
#hilltophouse is complete
The #hilltophouse is complete, built by Sauder Builders, Inc,. We were able to photograph the...
Kicking off a new dream home project
Kicking off a new dream home project has some very special milestones. The first site visit after...
Architecture Design verses Drafting
Discussing the differences in architecture design versus drafting allows us to share the value an...
Blue Ridge Mountain Home
The Blue Ridge Mountain Home, which backs up to the parkway, is now framed, and the roof trusses...
Hillcrest House
The Hillcrest House is moving into the finishing stages, with the siding started, solar PV...
New Home vs. Custom Home
The value of adding someone that has years of training to think through design options to provide...
Modern House on a Hill making progress
custom modern home just outside of Harrisonburg.
Modern Custom Home in Harrisonburg
The modern custom home in the woods in Harrisonburg is complete. We invited Andrea Cable...


