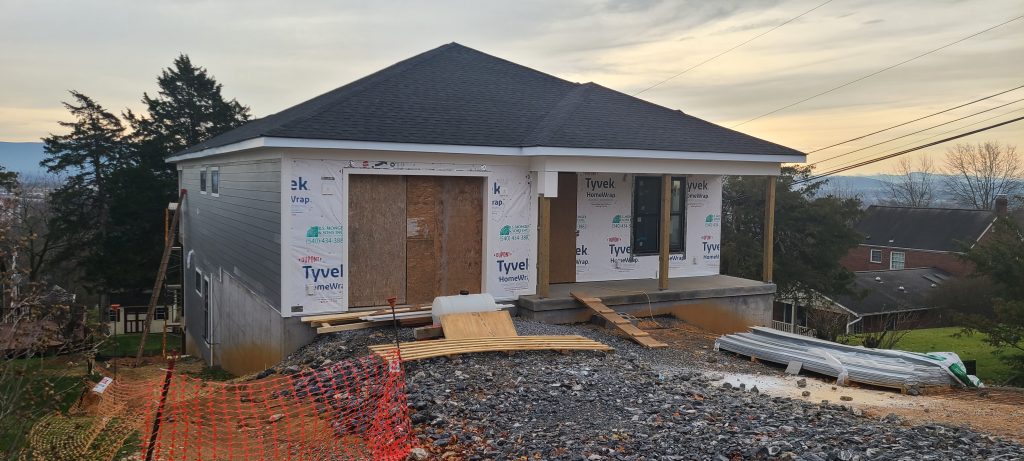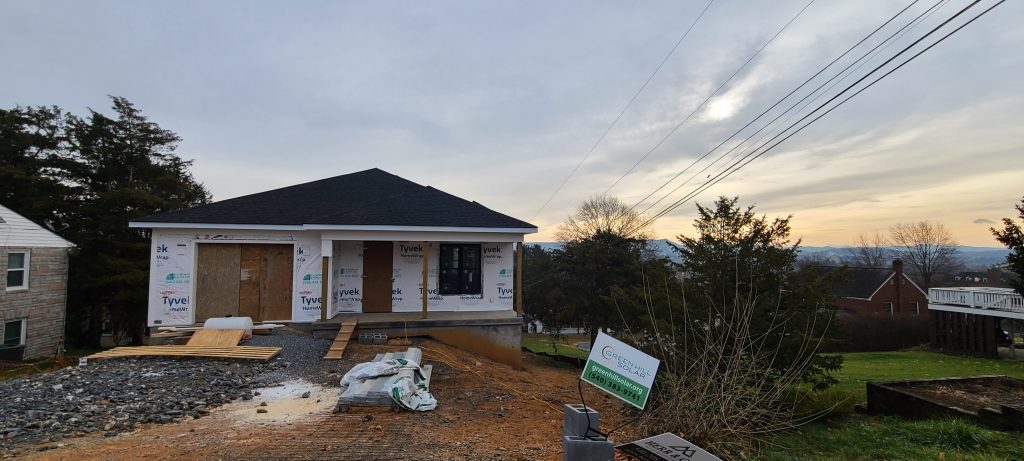The Hillcrest House is moving into the finishing stages, with the siding started, solar PV installed, and drywall being sanded. This infill home has incredible views and multiple options for hanging out inside and out. The rear double deck with a screened porch will offer many opportunities for incredible sunrise views, and the high-efficiency insulation will keep our clients comfortable throughout the year.

This 3 bedroom 2 1/2 bath home sits on a narrow lot and maximizes function with an efficient layout. The rooms all have large windows to invite in natural light, and the efficient heating and cooling system will contribute to low energy bills.

As Herr and Company finish the project and Green Hill Solar finishes the solar PV installation, we hope to give you another update to show off the beautiful interiors. Get a sneak peek at what the early stages of this gorgeous home looked like!




