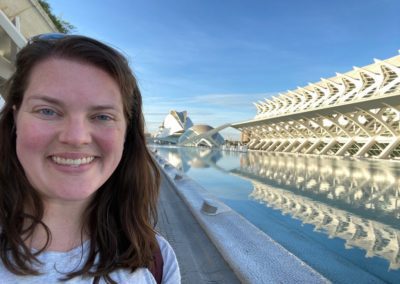The classic farmhouse has a strong tradition here in the valley. The big front porch, gathering space for the family, large kitchen to host friends and neighbors, and of course an incredible view. This time honored traditional design has a place in our hearts. We see farmhouses on classic television shows as part of the American Dream. We love this type of house. So how do you improve on something that is so loved and has been around for so long? How can we blend traditional with sustainable?
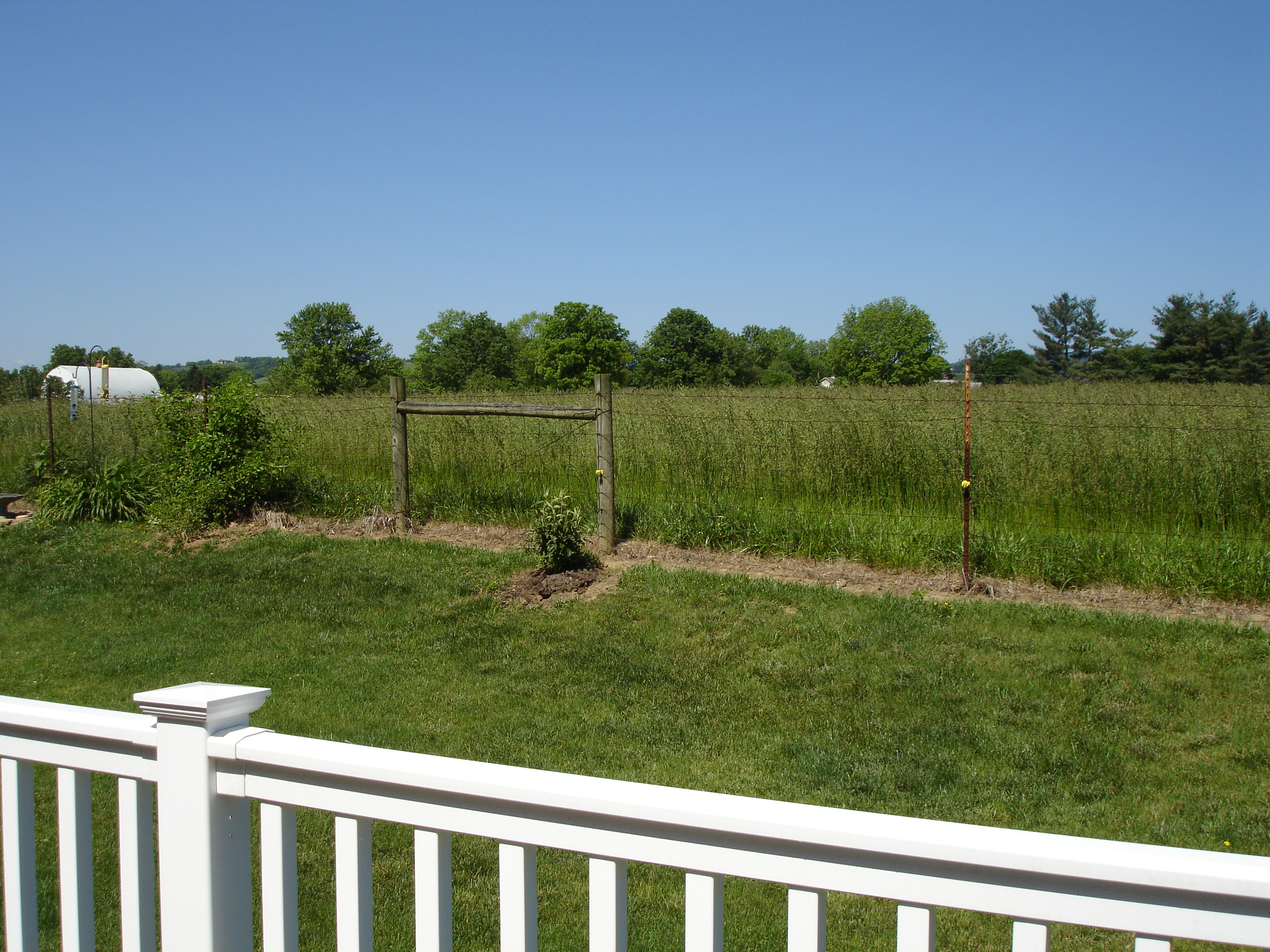
The ugly side of this traditional design is often overlooked. For anyone living in a classic farmhouse you know the joy is often tempered with a cool breeze inside during cold months. The windows are beautiful, but often are hard to open. The wood siding offers a warm texture to the home, but also needs to be painted on a regular basis. The classic farmhouse is often hard to maintain, not comfortable, and usually invites in many unwanted guests like spiders, snakes, and field mice.
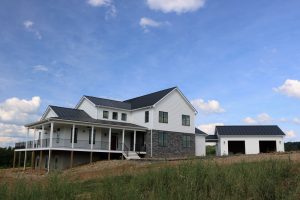
So we took this style of home and created a new Classic Farmhouse. This home in Rockingham County features a metal roof, cement siding that has a 25 year paint warranty, energy-efficient windows, and a high performance heating and cooling system. The warm elements used in traditional farmhouse design are all present in this new creation. We simply added a touch of attention to the healthy, energy-efficient, and durable design elements. From the open kitchen, large front porch and big deck, to the tall windows and abundant storage, this sustainable home sets a new standard for the Classic Farmhouse.
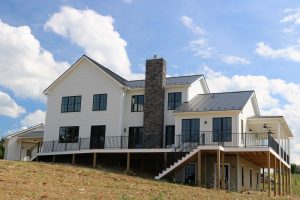
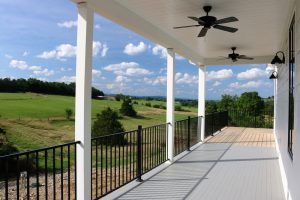
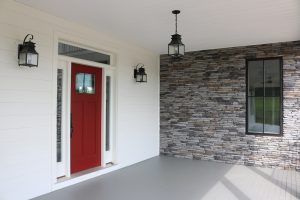
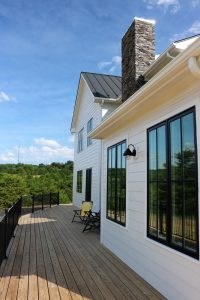
There is plenty of space to enjoy the beautiful views of the farm.
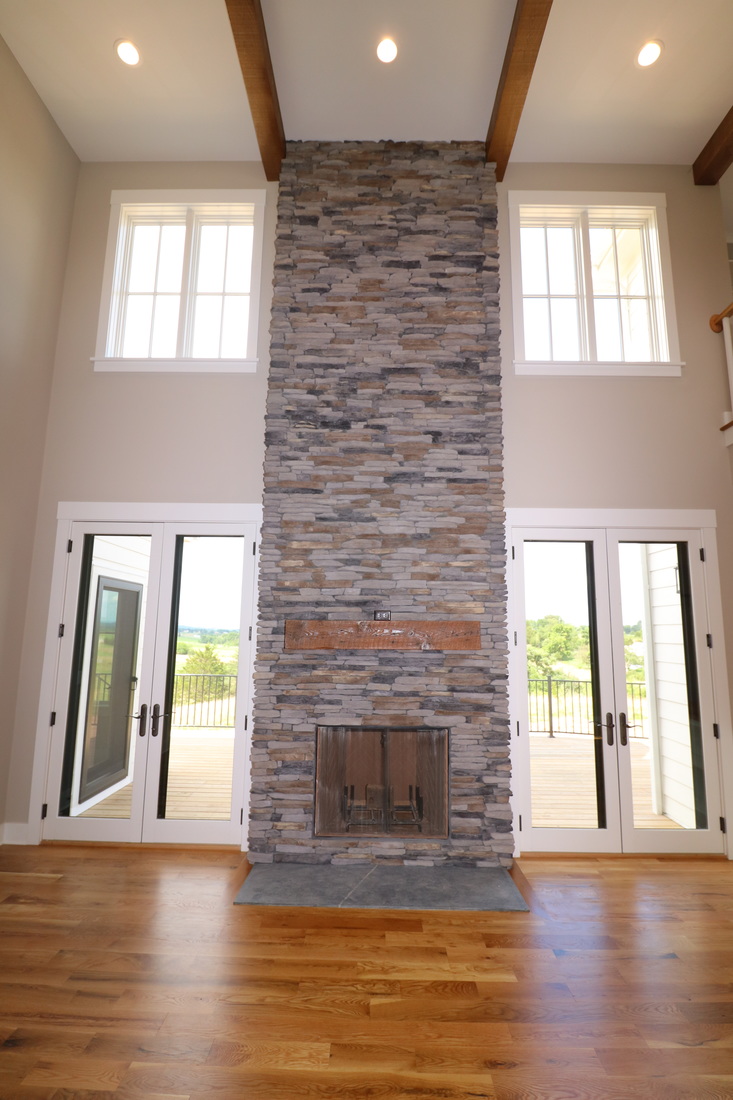
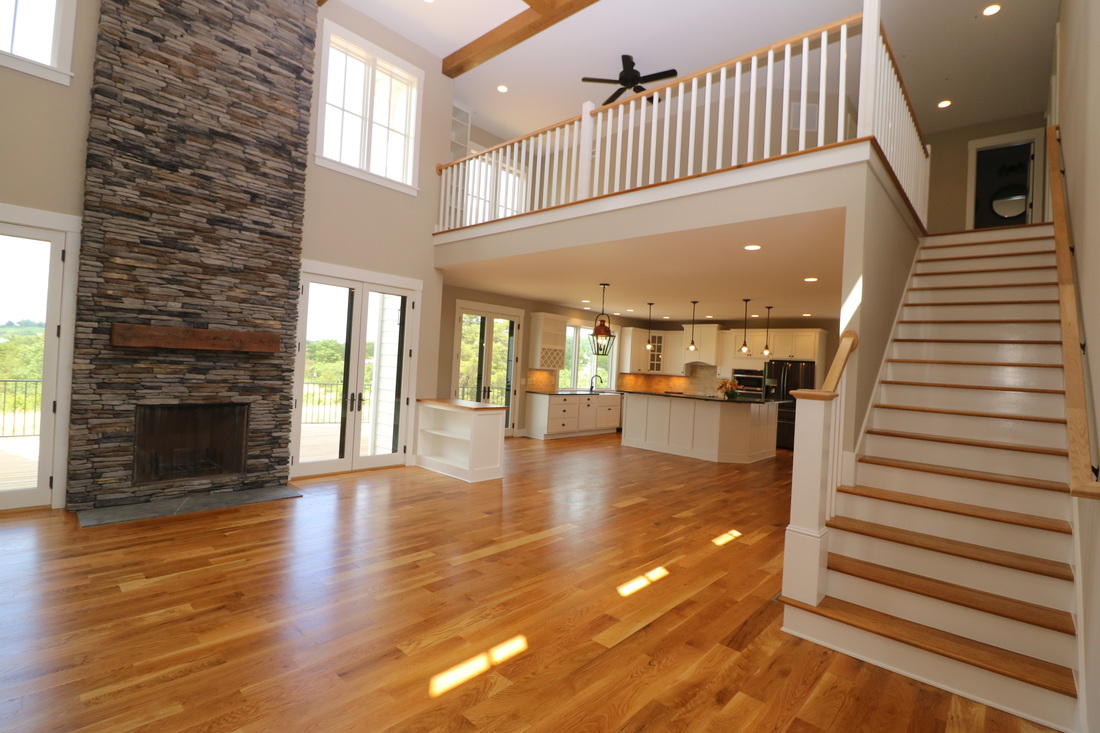
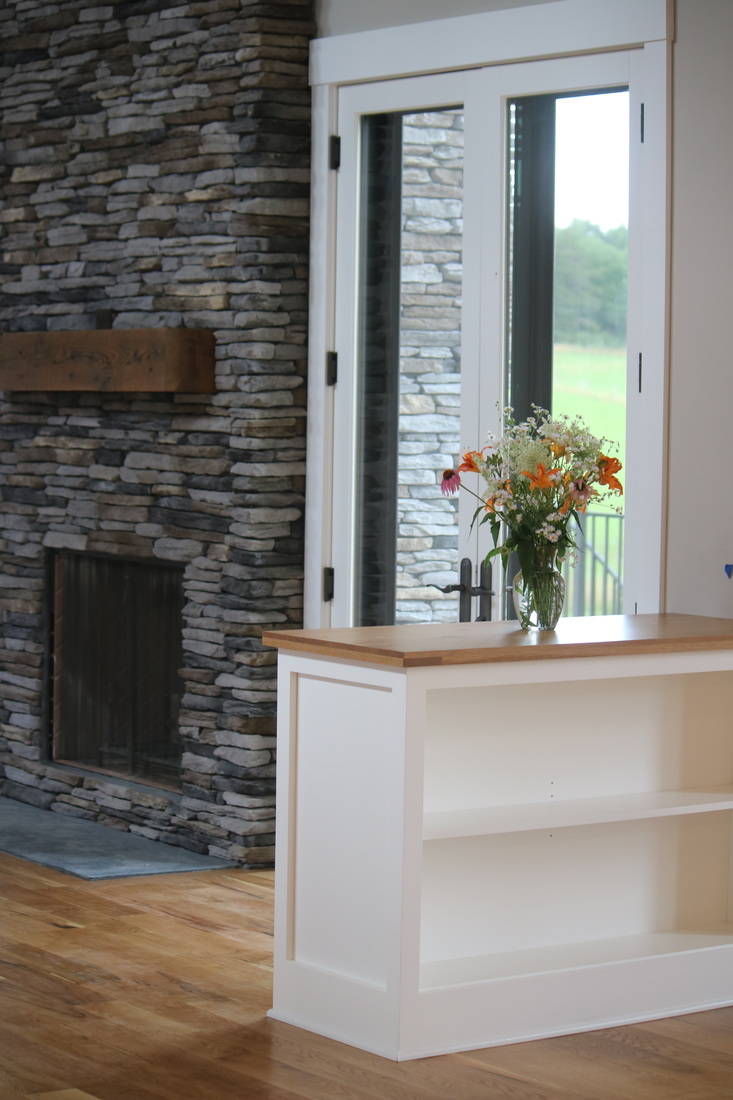
The stone fireplace adds texture and warmth to the living room.
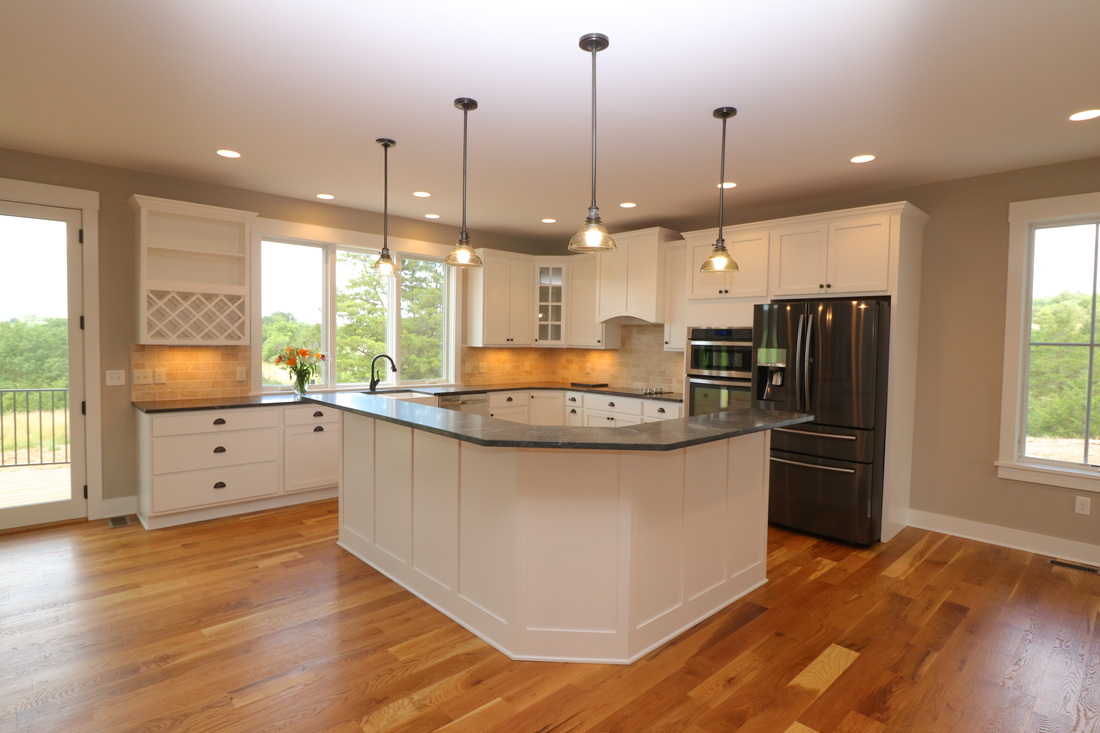
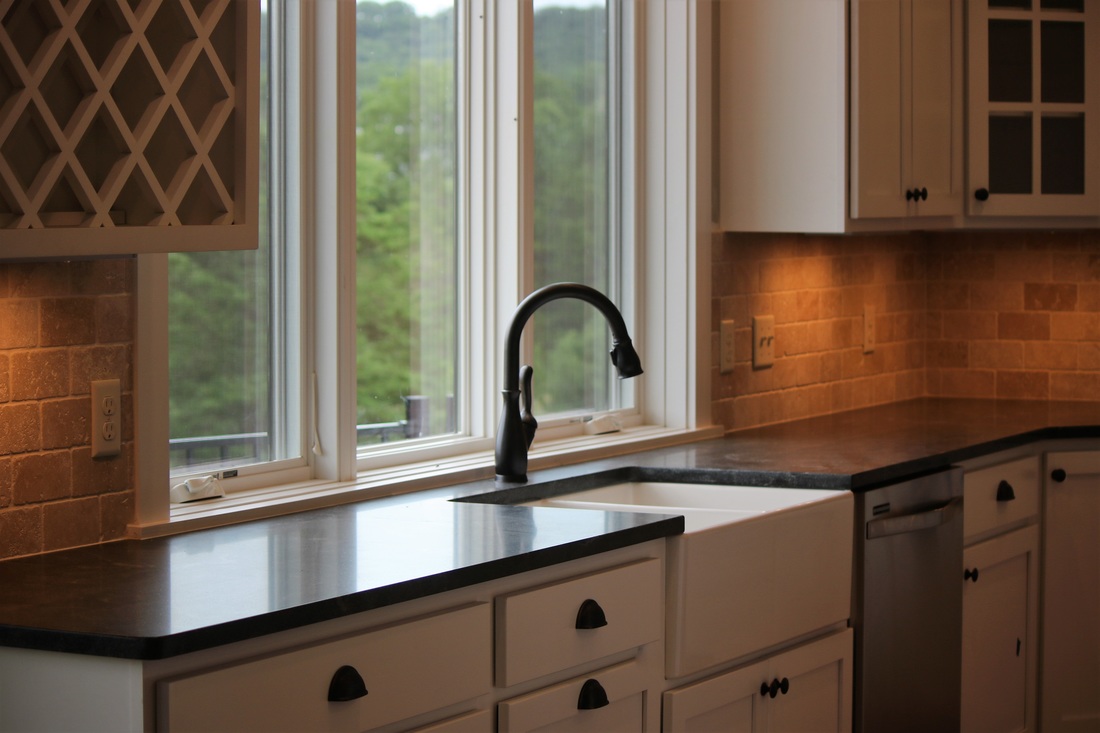
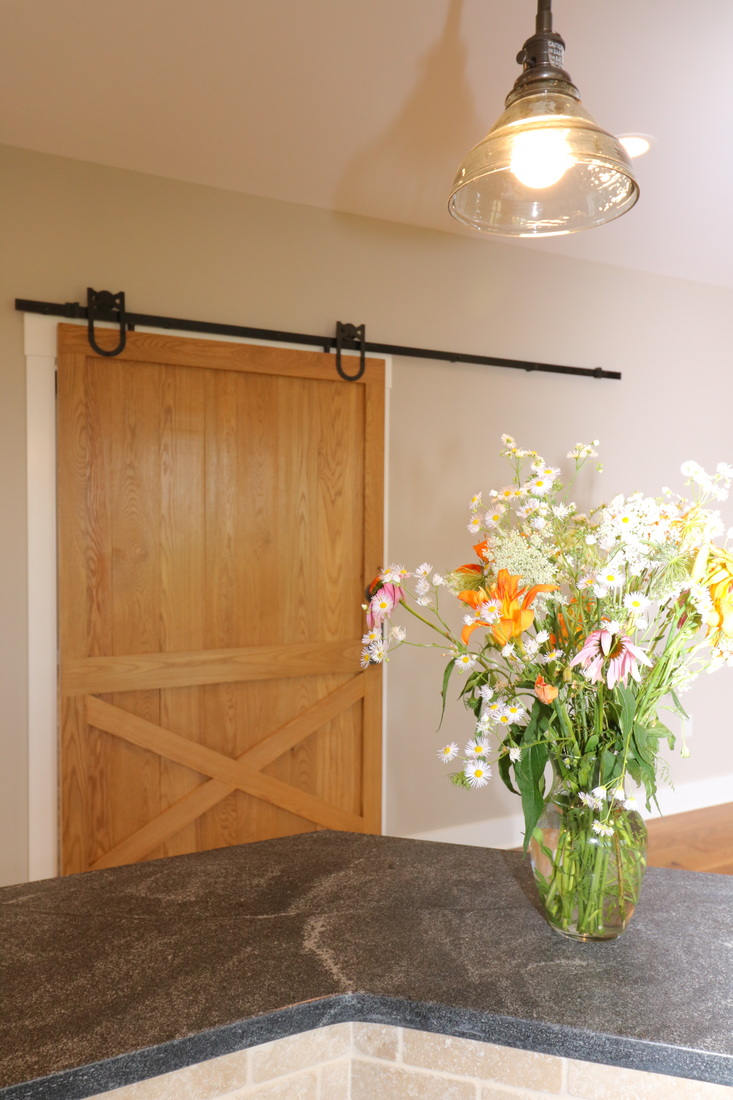
The large open kitchen allows for lots of entertaining family and friends.
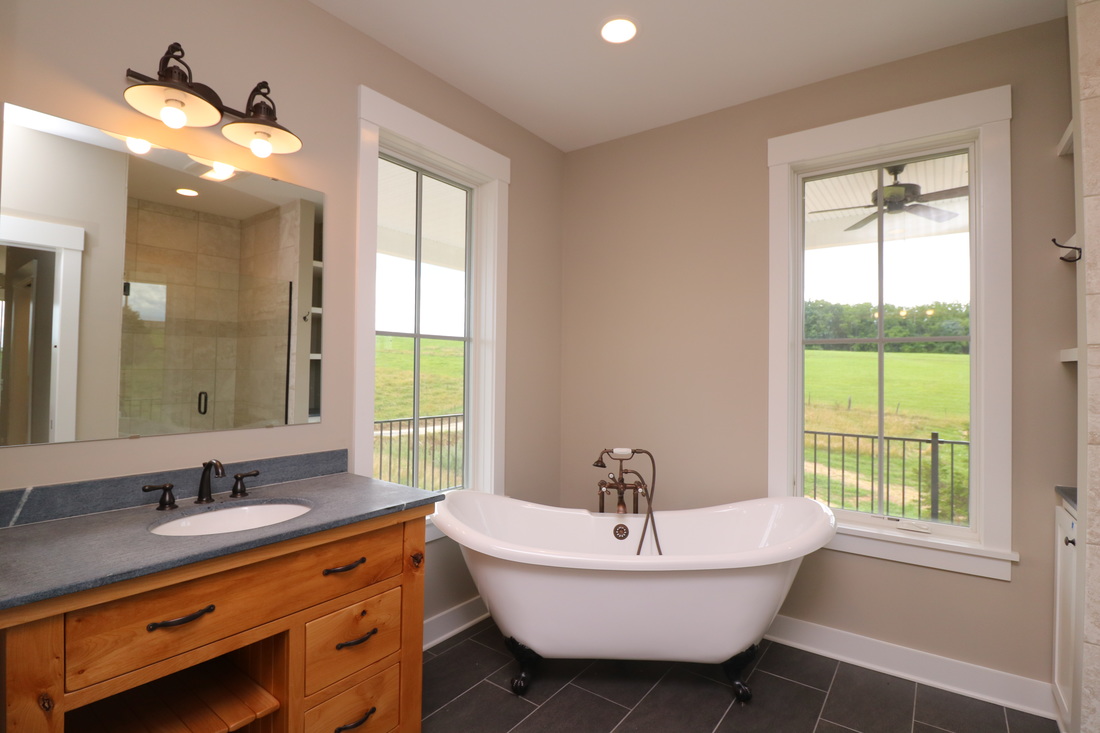
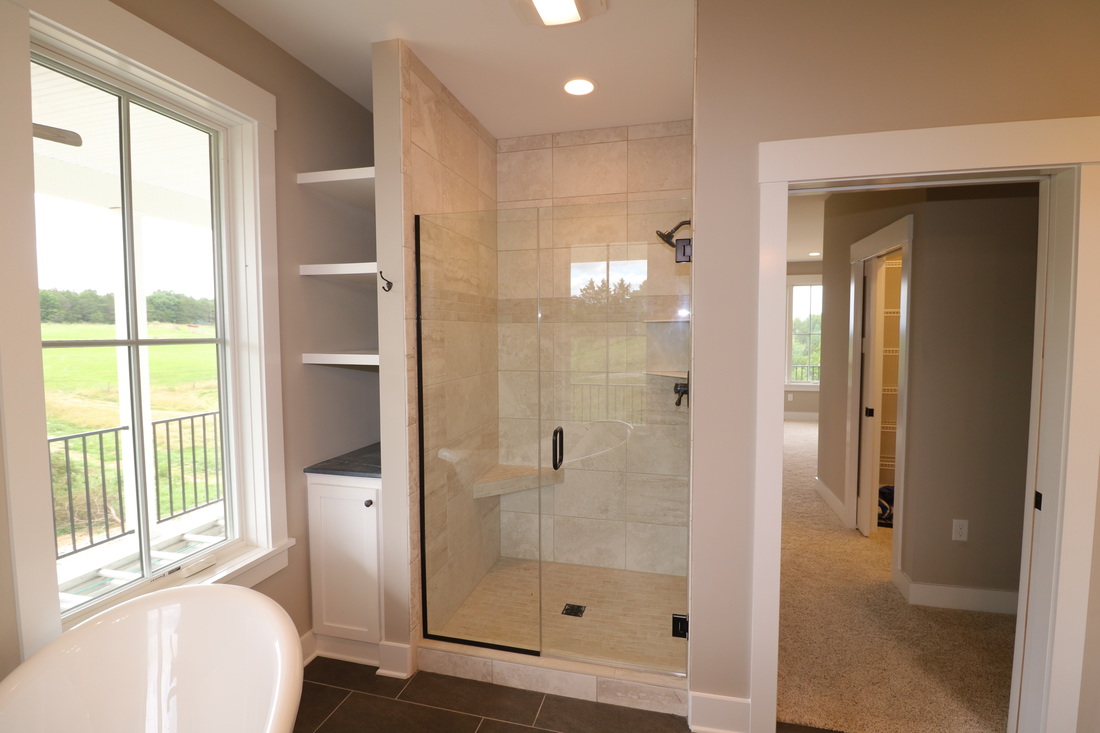
A classic claw foot tub and a luxurious walk-in shower provides an oasis away from the kids.
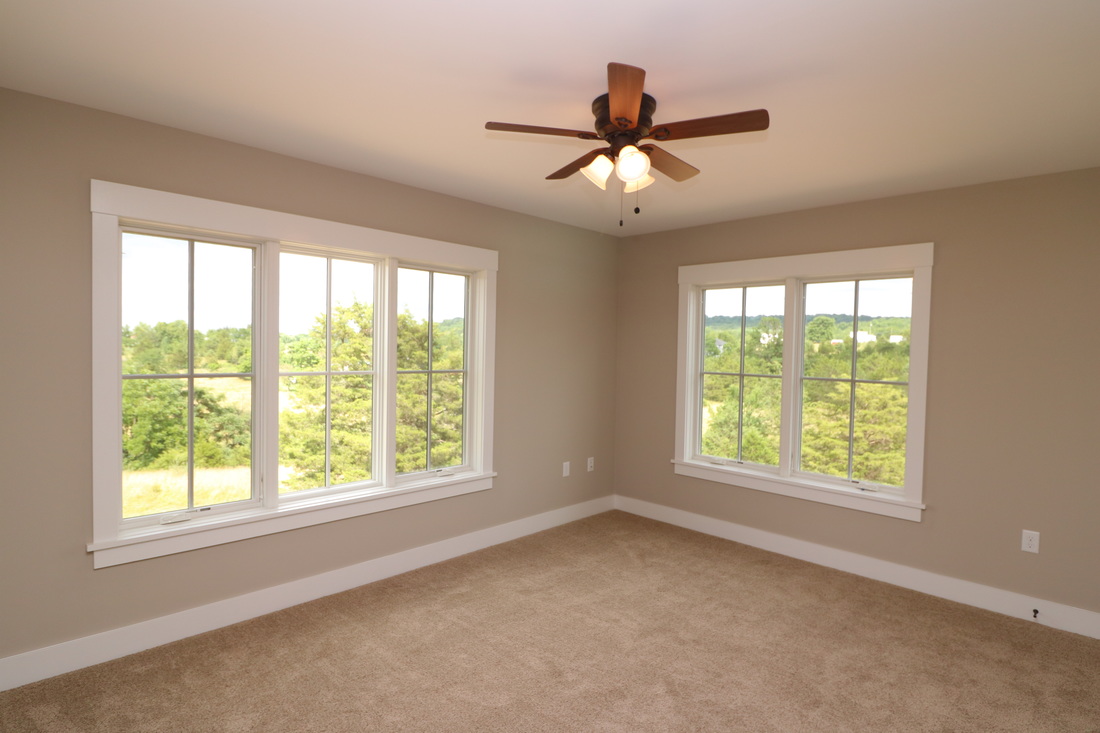
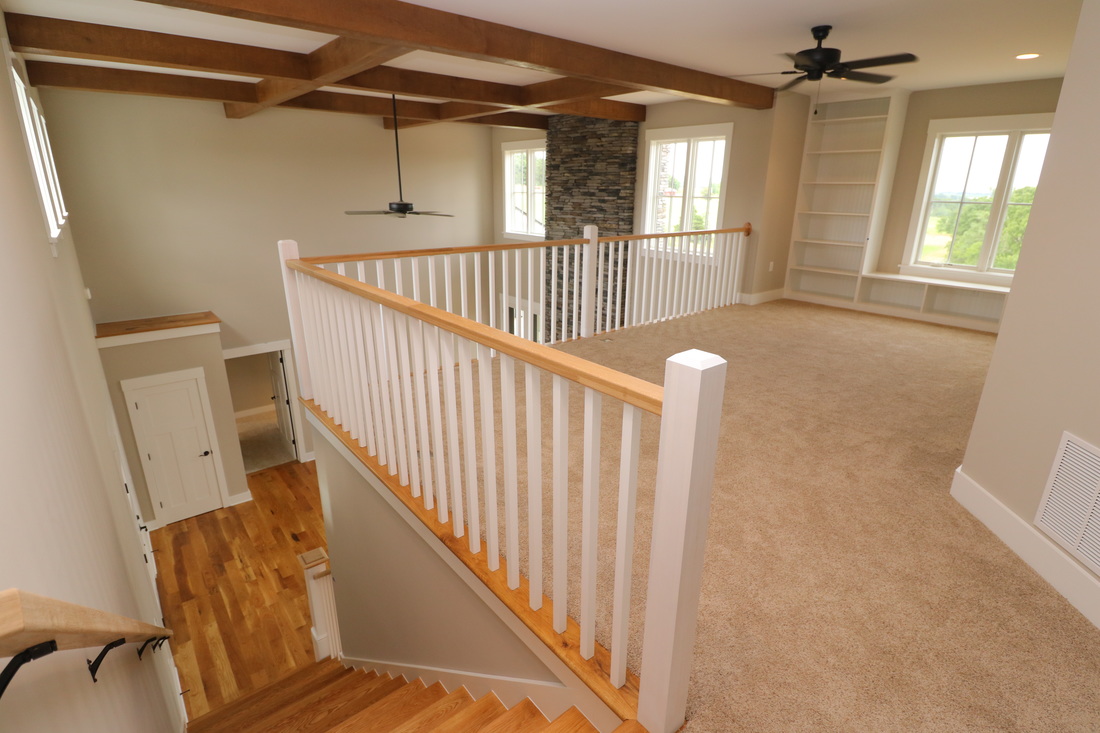
A reading loft looks over into the living room and the kids bedrooms have impressive views.
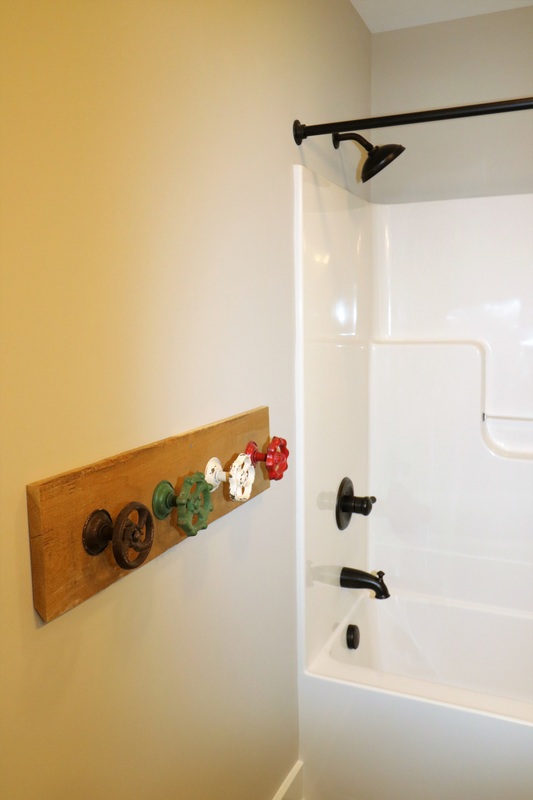
This fun touch is found in the kids bathroom upstairs.
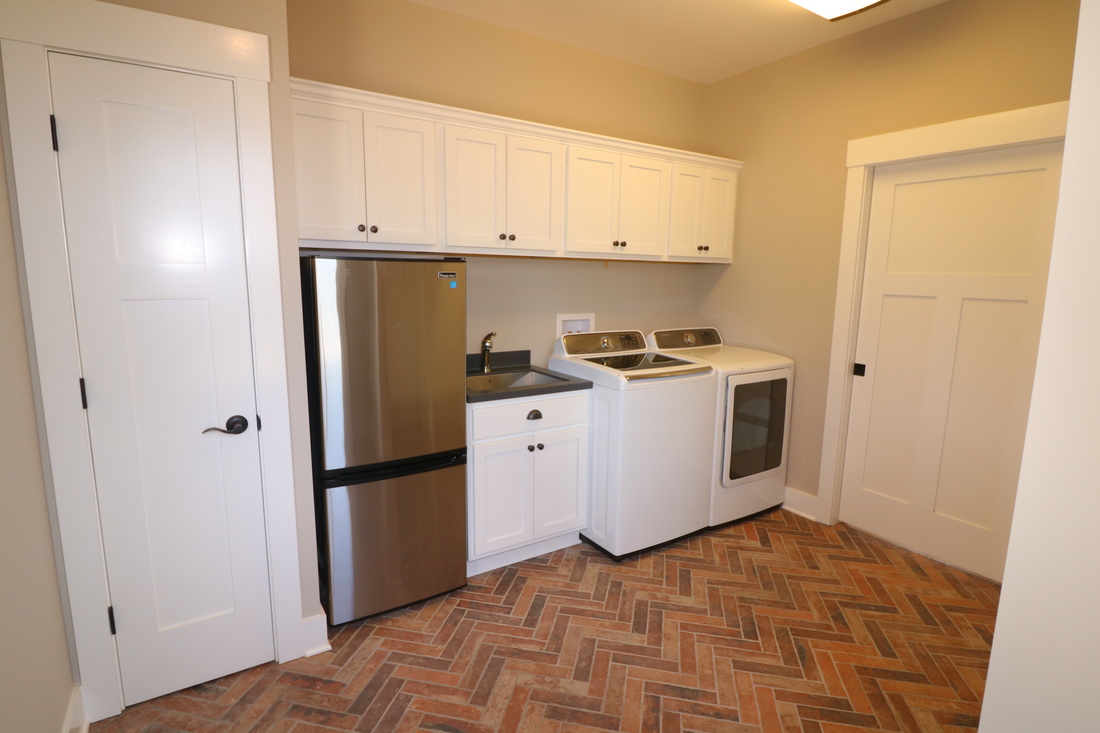
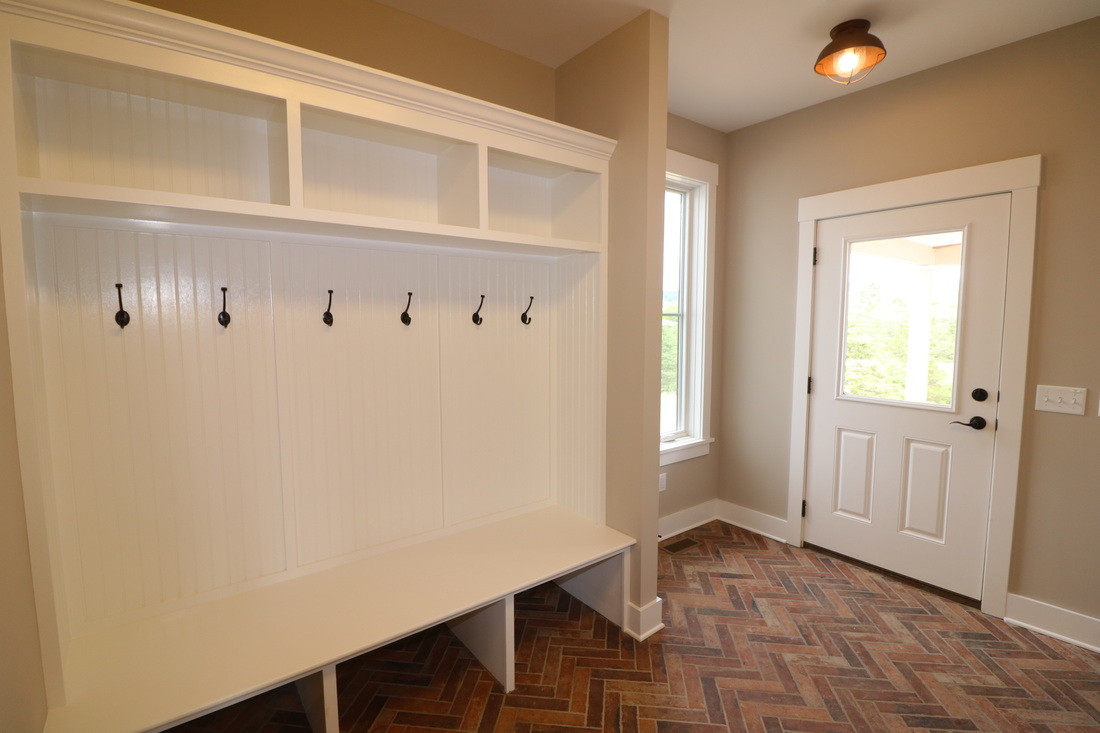
Mudroom / Laundry Room – a must for all farmhouses. The cubbies make a great place for the kids to stow all their gear in one organized space.
Built by Beck Builders
Photography by Susan Beck.
Give us a call if you are ready to create a new twist on an American classic design.



