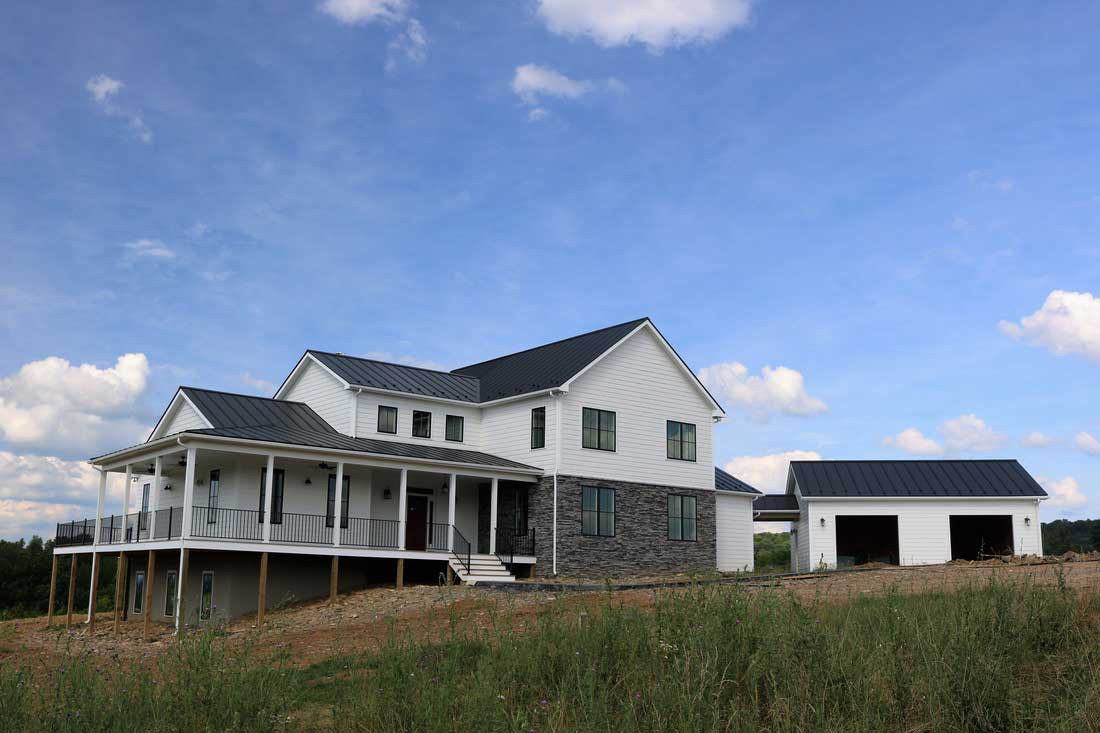The classic farmhouse has a strong tradition here in the valley. The big front porch, gathering...
On the Road Collaborative: Sustainable Farm House Tour
This past week our On The Road Collaborative student group had the opportunity to tour a...
Harrisonburg Sustainable Farmhouse project update 2
Harrisonburg Sustainable Farmhouse project update 2 Click here for older posts I had a chance to...
Harrisonburg Sustainable Farmhouse Project Update
Another new project is under construction and enjoying this mild winter weather. The Harrisonburg...

