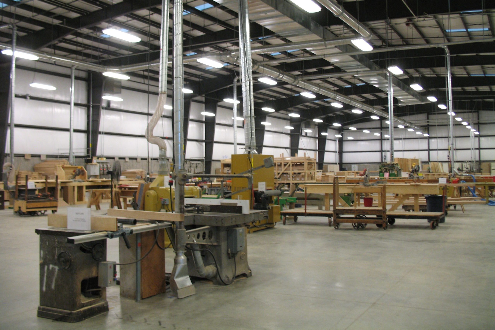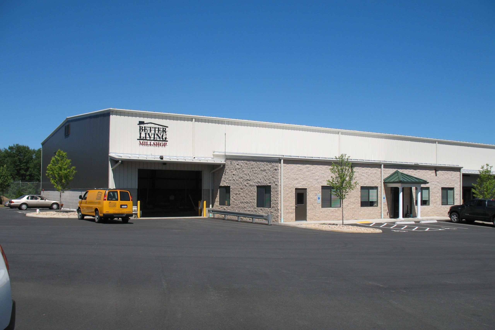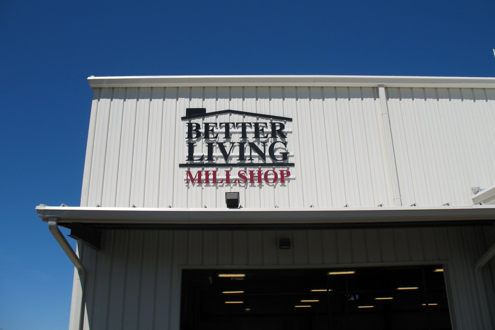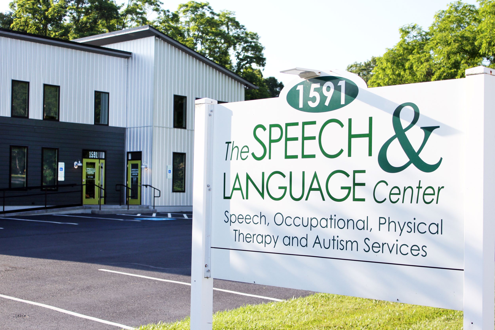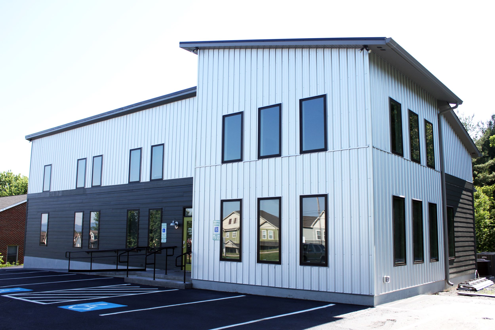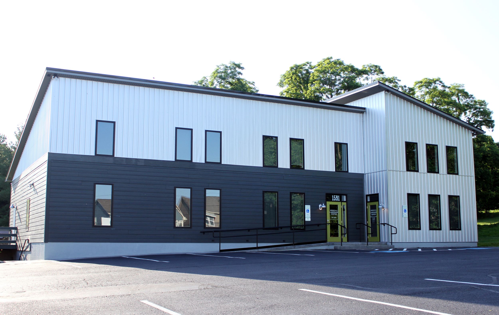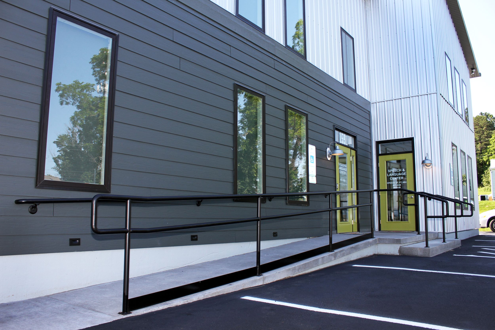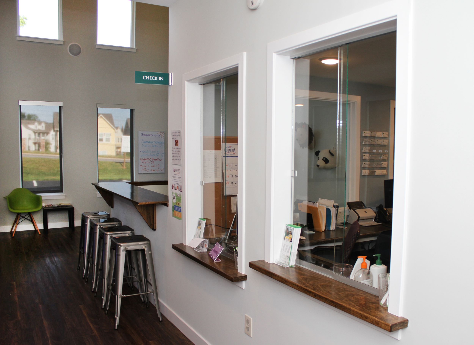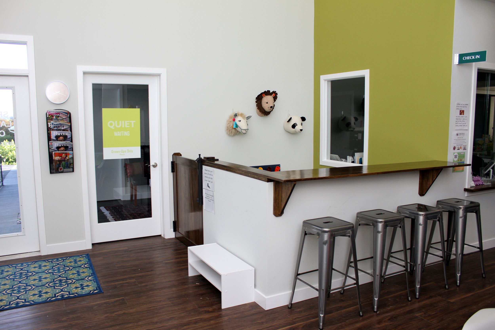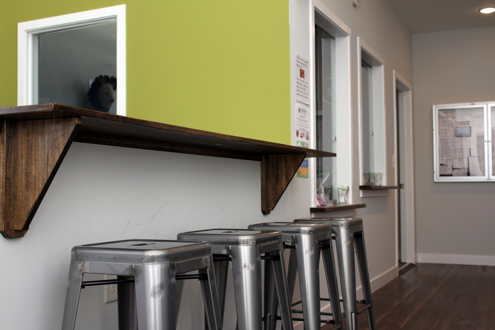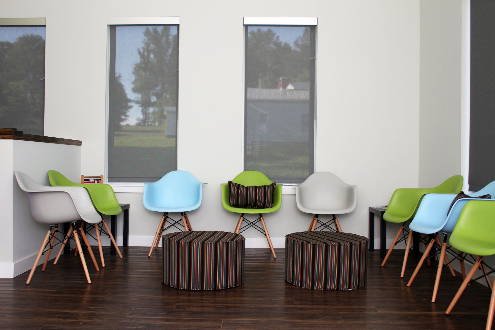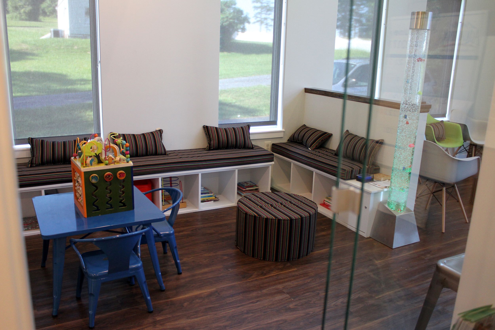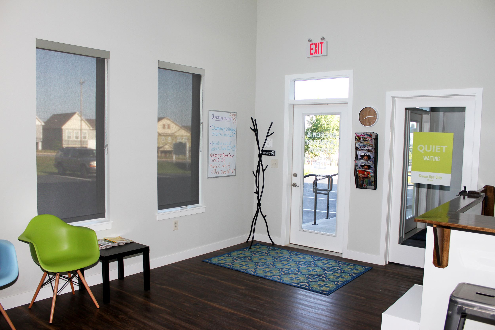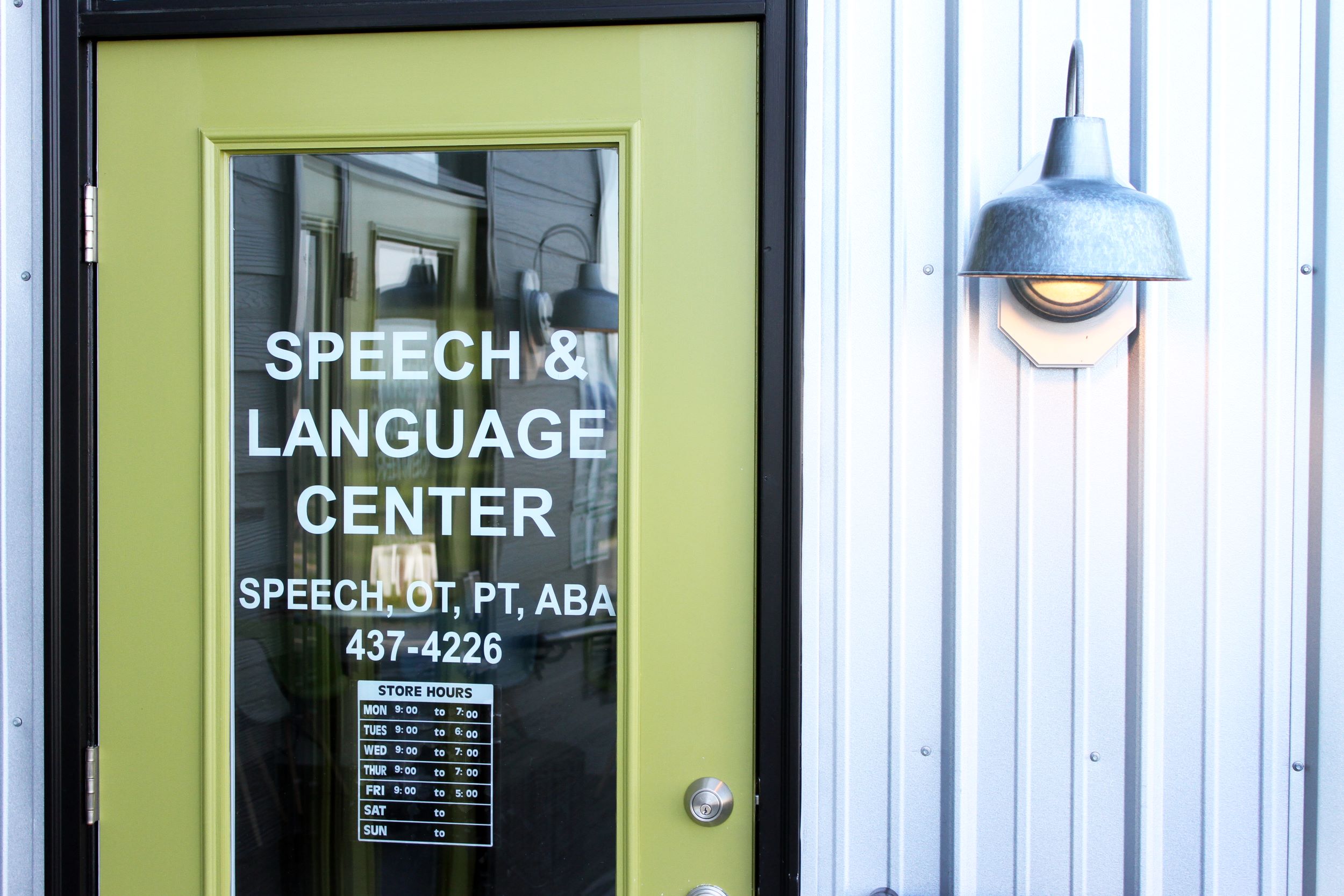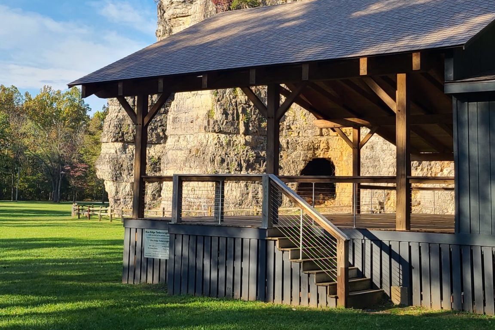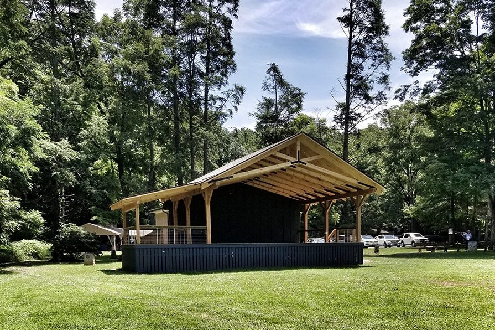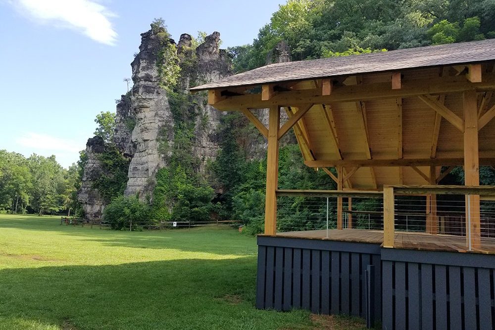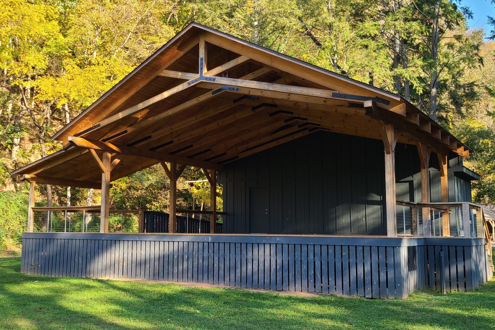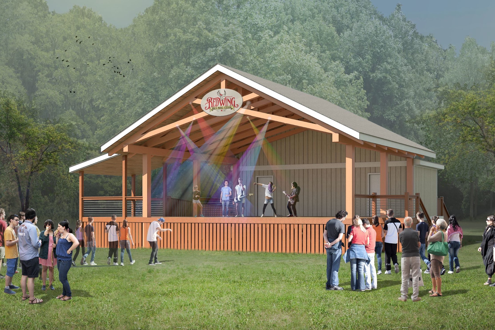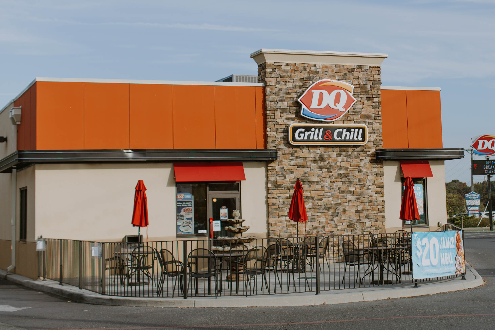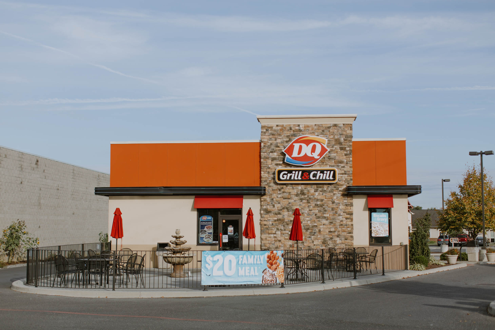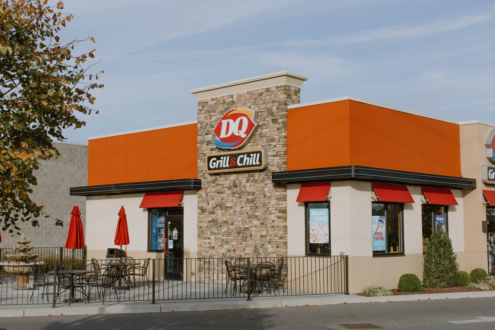

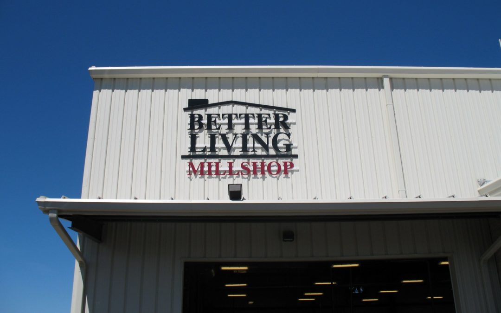
Better Living Millshop
PROJECT LOCATION: Zion Crossroads, Virginia
CONTRACTOR: Mathers Construction Team
PHOTOGRAPHY: Gaines Group Architects
Better Living Millshop is an LEED Certified Industrial building located in Zion Crossroads. This project features rainwater collection systems and a transpired solar collector. This was the first LEED Certified industrial building in Central Virginia.
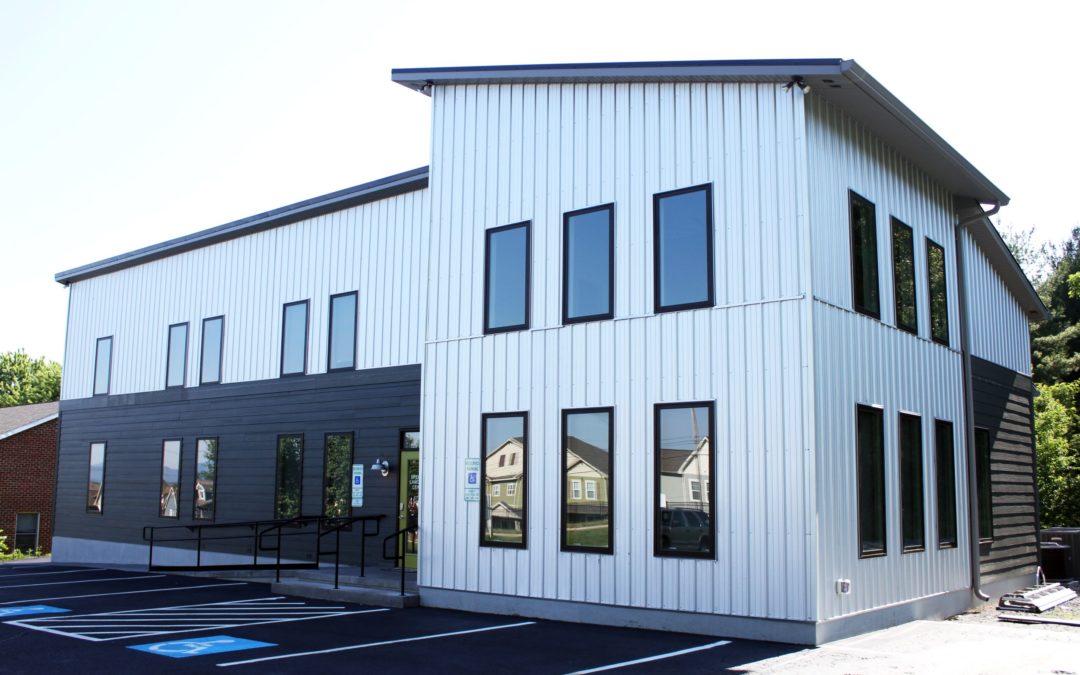
Speech and Language Center
PROJECT LOCATION: Harrisonburg, Virginia
CONTRACTOR: Bryan A Nesselrodt Construction
PHOTOGRAPHER: Jeremy Keegan
Tight on space inside their existing building and tight on space to add anything additional, Lori from the Speech and Language Center presented us with a design challenge. How can you economically grow the footprint of your building when you can only add a few feet to two sides of an existing modular building? The big idea was to leave the existing basement and first floor structure and build a new building overtop of what was there. So the challenge was presented and accepted. Working with Bryan Nesselrodt as the builder, we came up with a strategy to enlarge the functional space as much as possible so Lori’s business could continue to grow. The rear wall height was increased and a new front wall was added so that a new roof simply spanned over the old roof – you can open the closet in the upstairs office and see the old shingle roof inside the structure. The simple lines worked well for the contemporary style our client wanted for the building as well as kept the construction as economical as possible. The tall windows in the entry vestibule make for an inviting space for all of their guests and the extra attic space provided needed storage and a bonus office space. The results of teamwork through the design process delivered the right solution for this business to continue to grow and thrive in the same location.
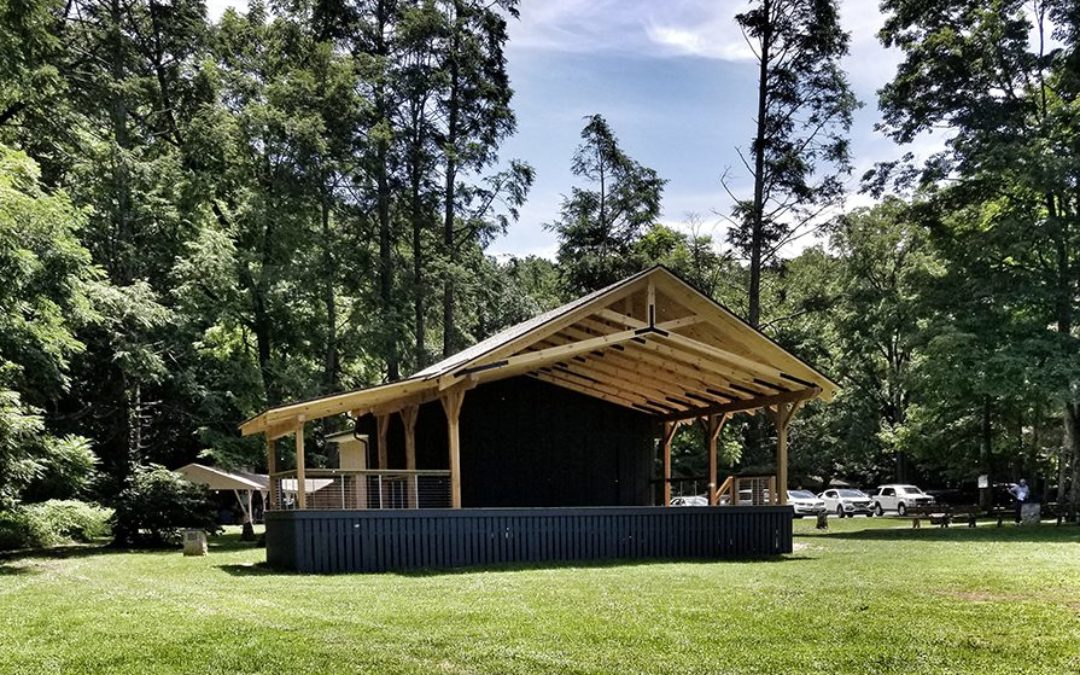
Red Wing Stage at Natural Chimneys
PROJECT LOCATION: Harrisonburg, Virginia
CONTRACTOR: Herr & Co. / Venture Builders Inc.
HEAVY TIMBER SUPPLIER: Blue Ridge Timberwrights
PHOTOGRAPHY: The Gaines Group Architects
Red Wing Stage is a collaboration of community leaders working towards the benefit of the Red Wing Music Festival at Natural Chimneys. The existing permanent stage was built by the Parks service and was not geared towards live concerts. The ceiling was too low and the stage was not large enough. Our task was to work with a group of volunteers to “raise the roof” and enlarge the stage while adding a sound stage. We worked hand-in-hand with Red Wing Music Festival promoters to understand their design goals. The contractors were available for pricing and buildability strategy meetings. Through the process we believe the new stage will be beautiful, functional, and durable.
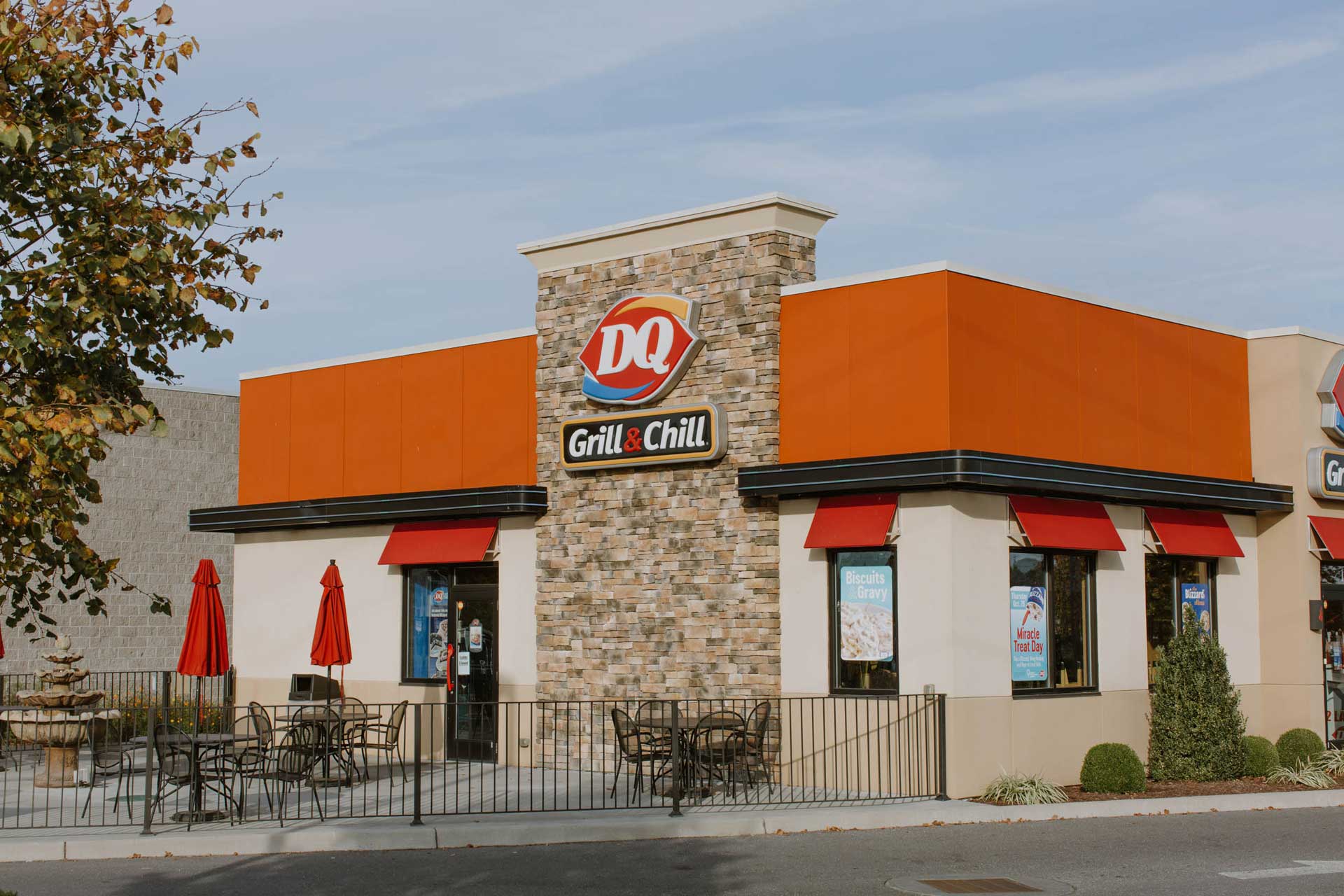
Harmony Square Dairy Queen
PROJECT LOCATION: Harrisonburg, Virginia
CONTRACTOR: Harman Construction
PHOTOGRAPHY: Digital Minerva
Dairy Queen Harmony Square is a 3,200 sf one-story restaurant located in Harrisonburg, Virginia. Dairy Queen International provides a standard base design for operators to use for their franchise drawings that need to be adapted to local conditions. The owners of Dairy Queen Harmony Square added a requirement of making their facility as energy-efficient as possible. We worked through the design process to adapt the original documents to fit our local climate and the client’s budget. We also worked hard to find the right environmentally sensitive design solutions to incorporate into the structure.
Strategies we incorporated include a 5 kW solar photovoltaic array on the roof and LED lighting to reduce annual energy usage. We also added solatubes for natural light. These worked to not only reduce energy usage but to increase the interior comfort level bringing in more natural light to the space. The high-efficiency HVAC system and on-demand water heaters further reduced energy consumption while low-flow water fixtures reduced overall water consumption. All of these environmentally sensitive design strategies were selected to reduce the impact of this building on the environment while saving the building owners money.
























