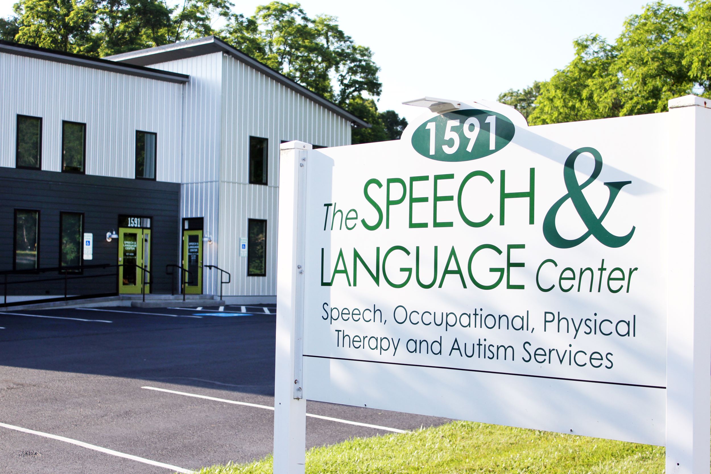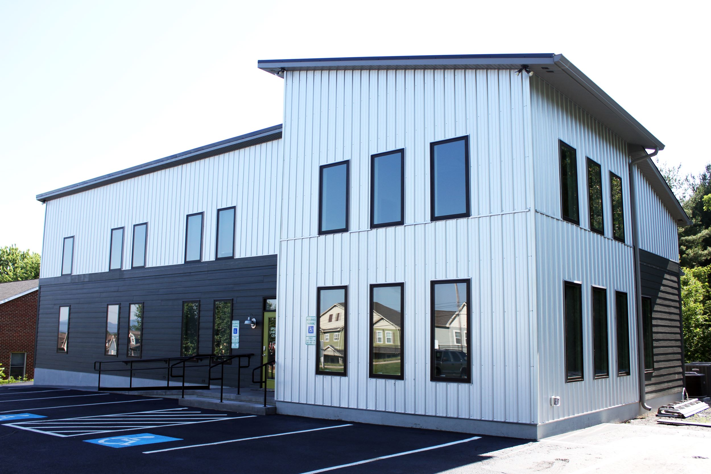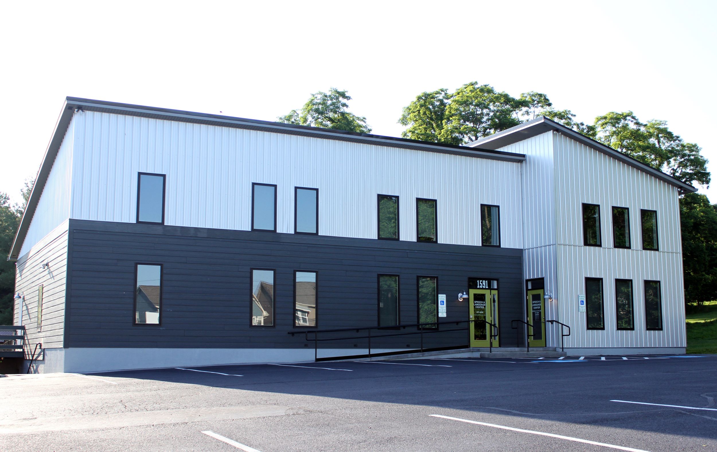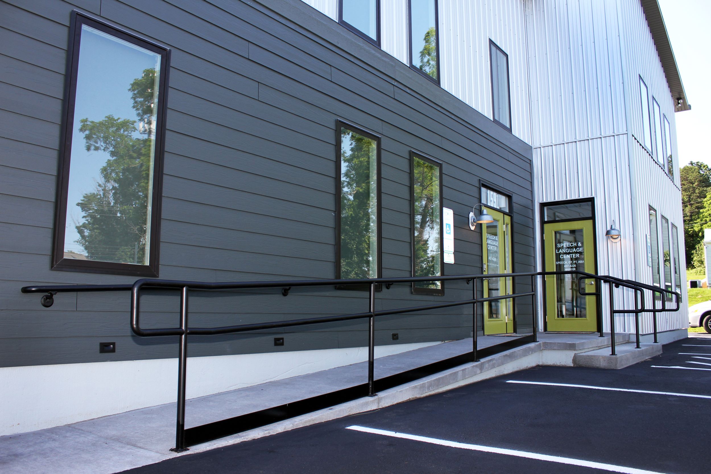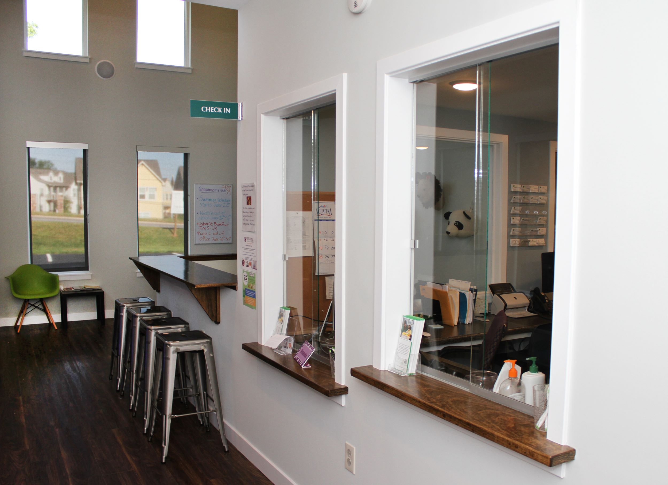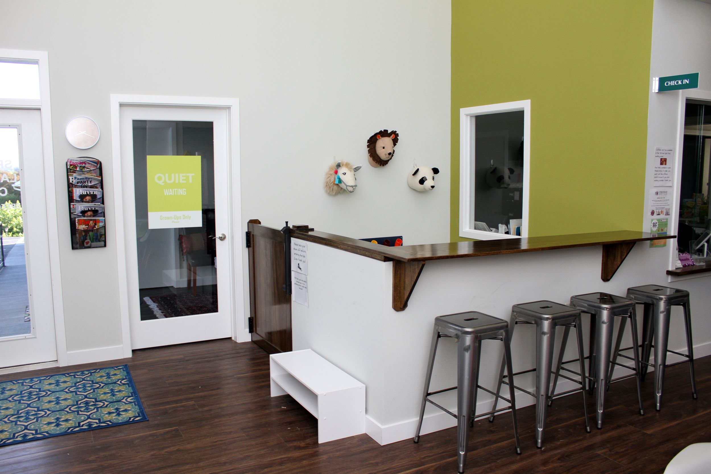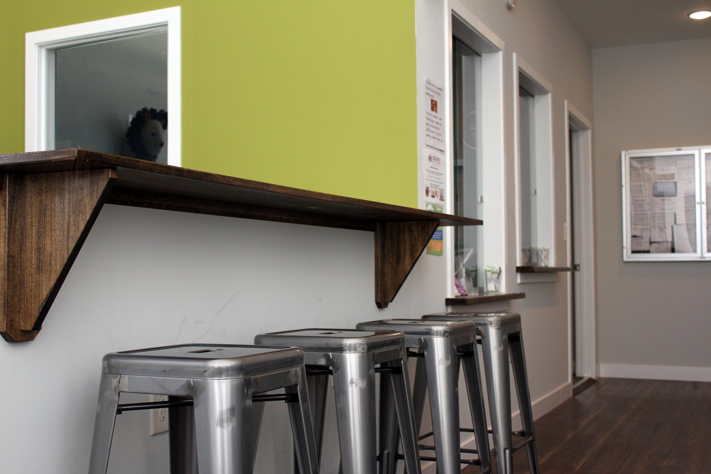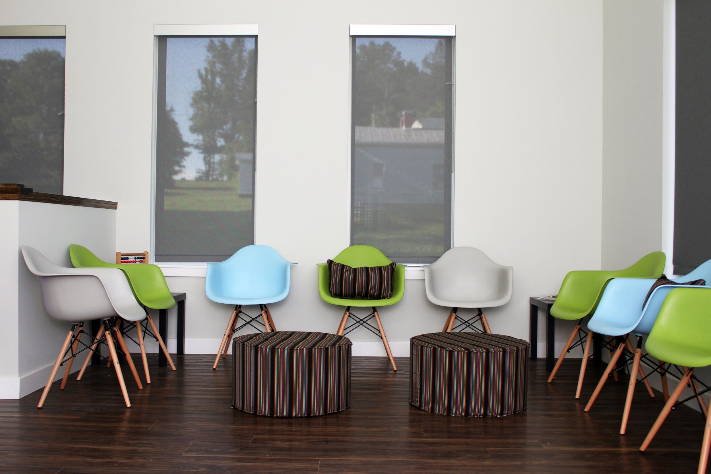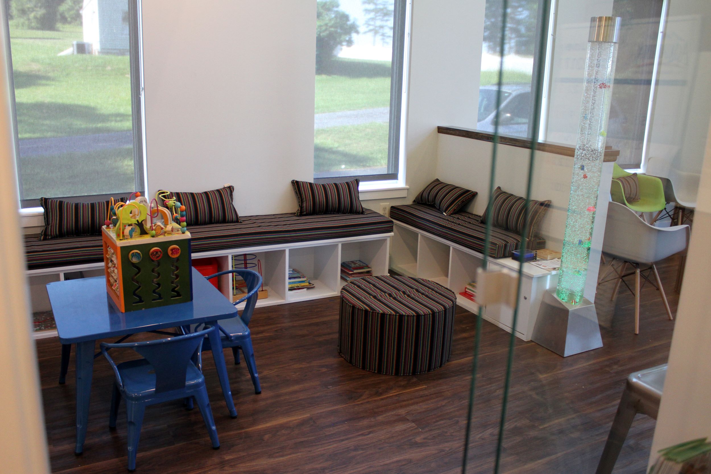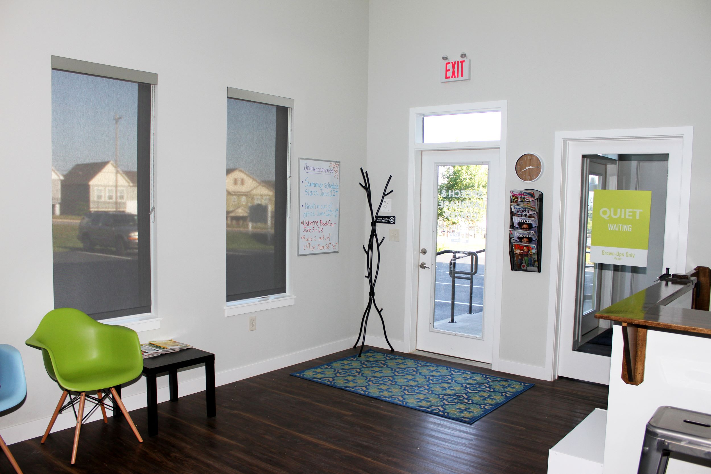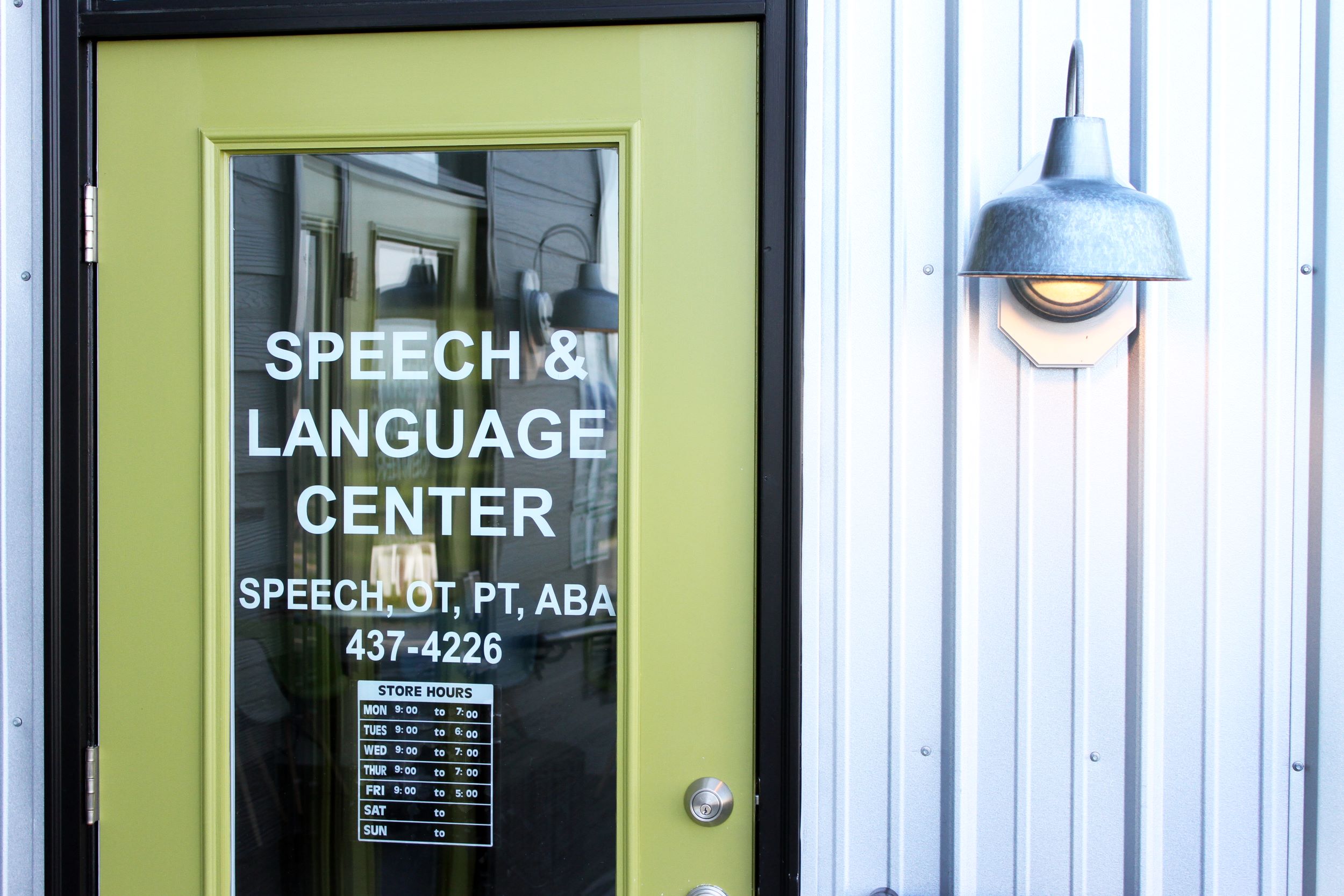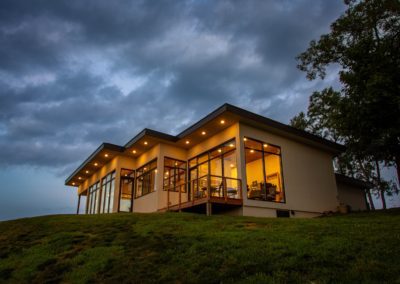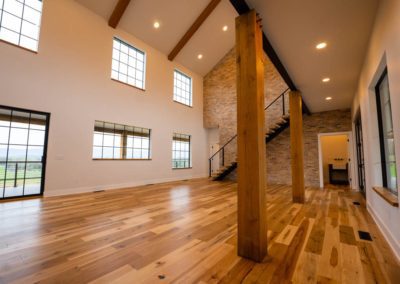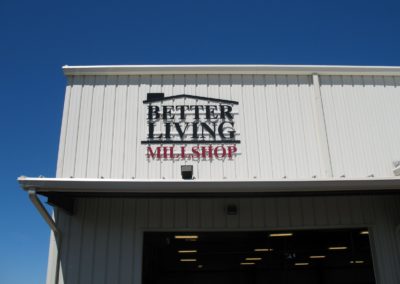
Speech and Language Center
PROJECT LOCATION: Harrisonburg, Virginia
CONTRACTOR: Bryan A Nesselrodt Construction
PHOTOGRAPHER: Jeremy Keegan
Tight on space inside their existing building and tight on space to add anything additional, Lori from the Speech and Language Center presented us with a design challenge. How can you economically grow the footprint of your building when you can only add a few feet to two sides of an existing modular building? The big idea was to leave the existing basement and first floor structure and build a new building overtop of what was there. So the challenge was presented and accepted. Working with Bryan Nesselrodt as the builder, we came up with a strategy to enlarge the functional space as much as possible so Lori’s business could continue to grow. The rear wall height was increased and a new front wall was added so that a new roof simply spanned over the old roof – you can open the closet in the upstairs office and see the old shingle roof inside the structure. The simple lines worked well for the contemporary style our client wanted for the building as well as kept the construction as economical as possible. The tall windows in the entry vestibule make for an inviting space for all of their guests and the extra attic space provided needed storage and a bonus office space. The results of teamwork through the design process delivered the right solution for this business to continue to grow and thrive in the same location.

