We are grateful for the string of modern home designs we have been trusted to work on over the years and now the modern house on the mountain is taking shape. Surrounded by a stunning backdrop of the Blue Ridge Mountains, this modern home takes advantage of the magnificent views and is designed for family living. In addition to the modern aesthetic, the homeowner plans to build a few custom details (not in place yet, but we are excited to share these later.) Some of the other modern homes we designed can be found here, here, here, and here.
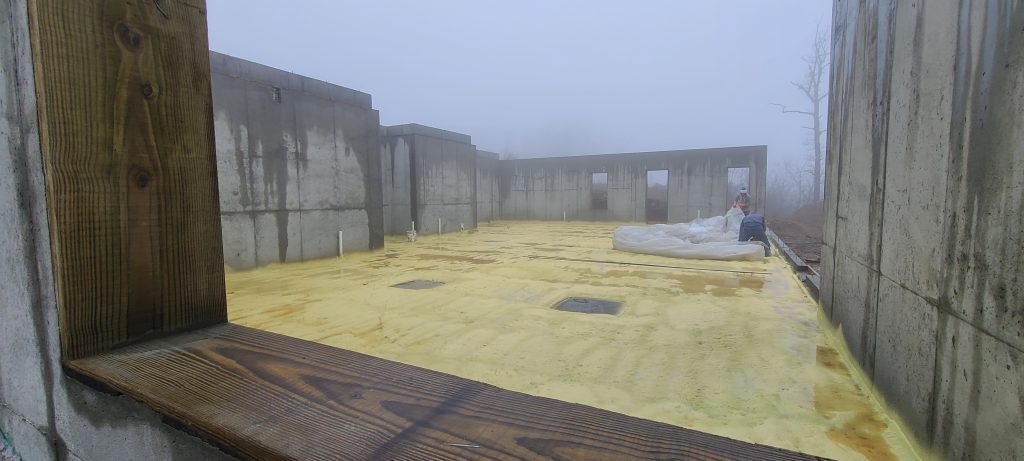
Charles recently visited the site on a foggy day as the foundation went in. It was great to see the closed-cell foam vapor barrier installed below the basement slab. This will keep the basement efficient and comfortable once construction is finished.
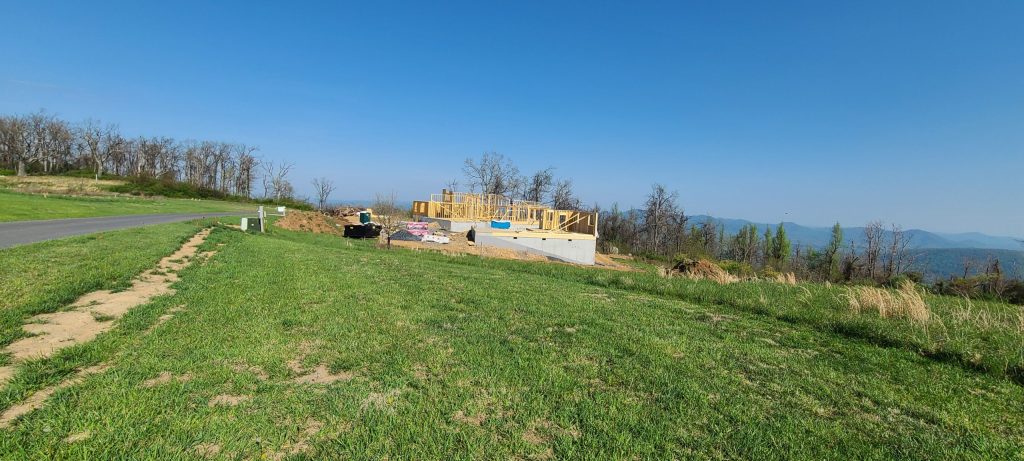
The framing is well underway and the form of the house is starting to take shape. This home along with the next-door home we designed, has spectacular views of the Blue Ridge Mountains.
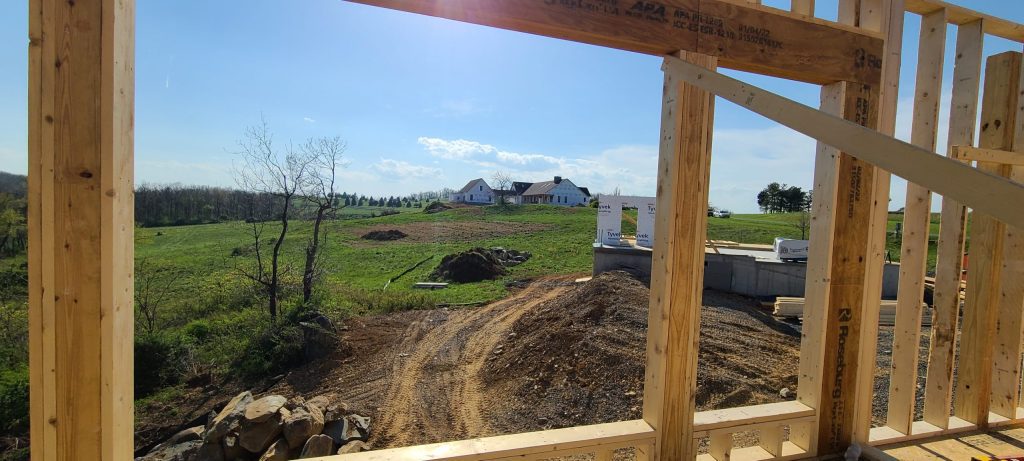
The design of the home frames the views while providing distinct spaces for the life these clients want to live in this place. Many of the design elements are centered around spending time together as a family, enjoying their hobbies, and appreciating the surrounding landscape.
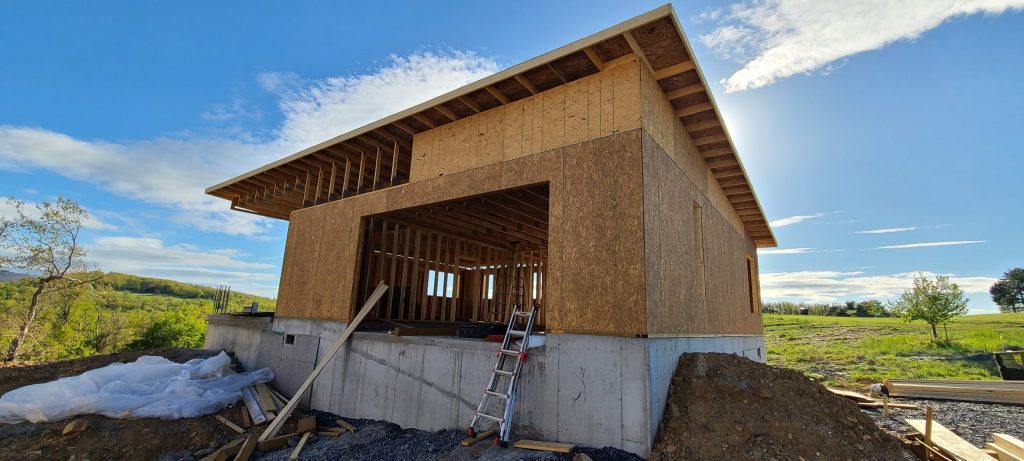
The clients have specific uses planned for this detached garage that will enable them to thrive in this space.
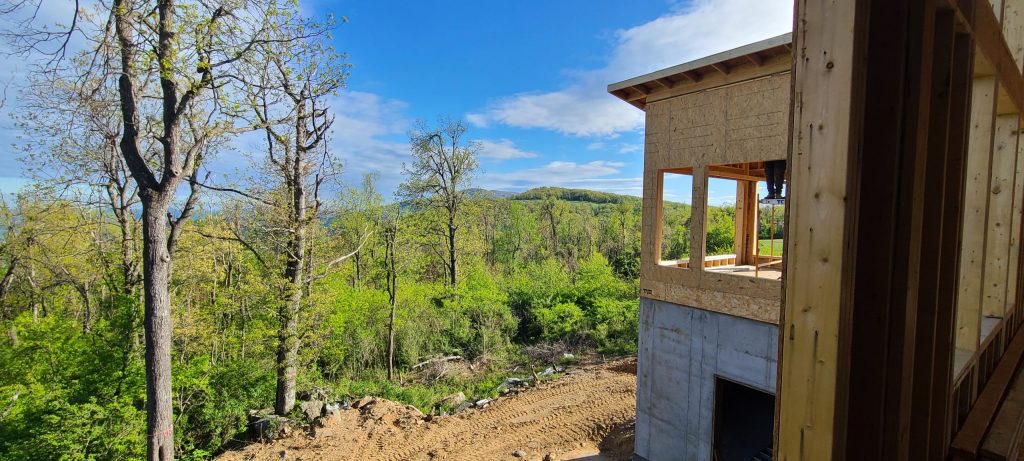
Amongst the many activities that will take place in this room, the clients will be able to soak in these beautiful vistas.
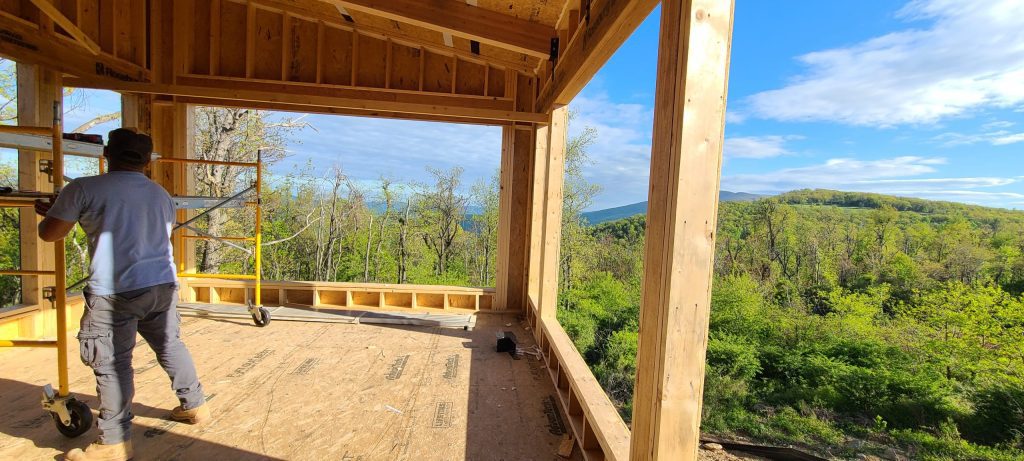
Of course, this room feels like you are floating in the trees, can you imagine sitting here and reading as the sun sets?
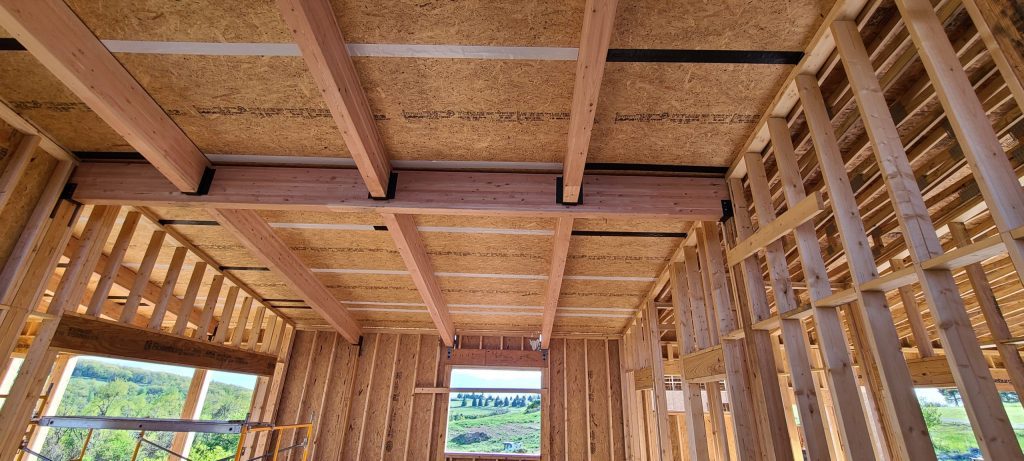
The vaulted ceilings with exposed beams offer warmth and bounce the light deep into the space.
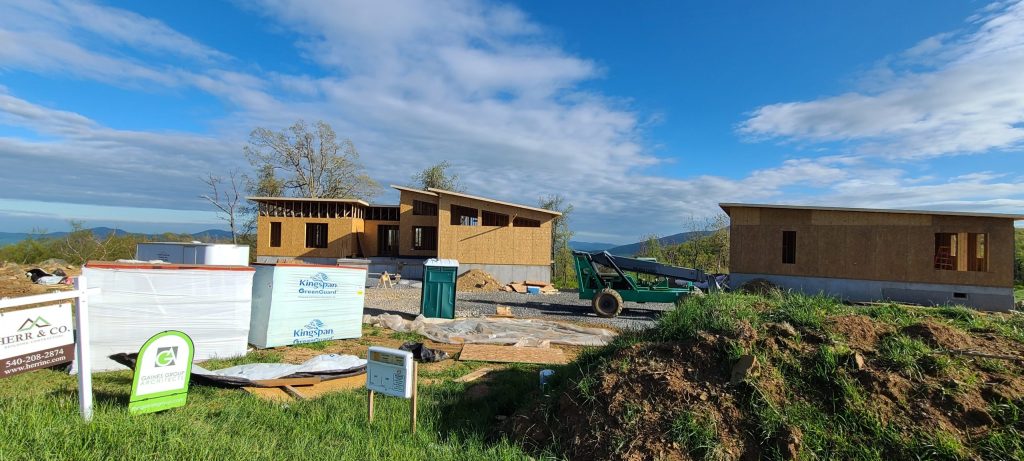
As the house continues to take shape, we love how it fits on the site and captures the views.




