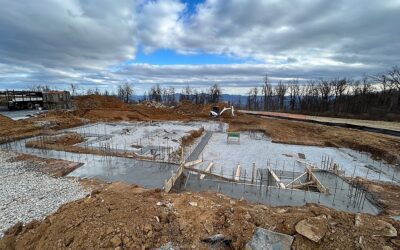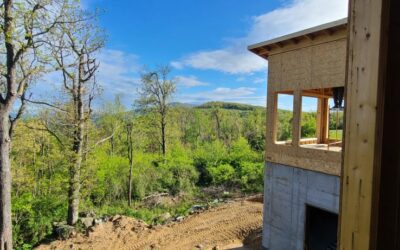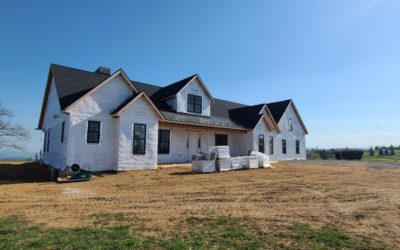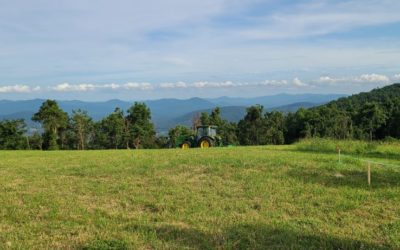The Elk Rock Meadow Craftsman home is taking shape! This two-story craftsman home on a partial...
Elk Rock Meadow Craftsman Home Project Update
Construction has started on our most recent project in Elk Rock Meadow. We also designed the Elk...
Modern House on the mountain
We are grateful for the string of modern home designs we have been trusted to work on over the...
Blue Ridge Mountain Home Update
Our first house in Elk Rock Meadow has made some great progress since our post about the framing...
Elk Rock Meadow Farmhouse
The Elk Rock Meadow Farmhouse will sit near the entrance of the neighborhood and fits just right into the topography of the site.





