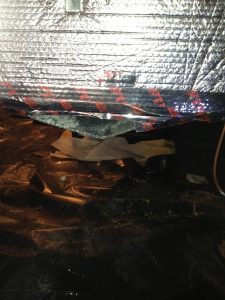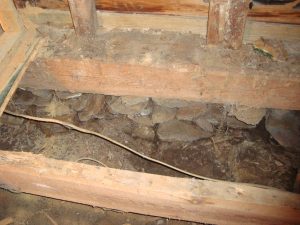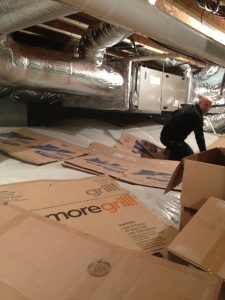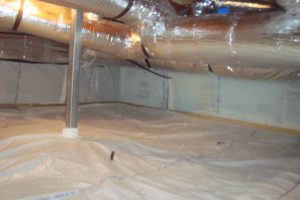Winterizing My Old House
Simple change to your home will lower your energy bills and increase your comfort.
Simple change to your home will lower your energy bills and increase your comfort.
A safe room is a hardened structure specifically designed to meet criteria that make it “nearly indestructible.” These requirements vary depending on the scenarios that you plan for in your home or business. A safe room can be designed to withstand anything from extreme weather to home invasion. The solutions will vary but should incorporate specific attributes including indoor-air-quality, durability, and comfort.
If this is a space you think will be a refuge for an extended period of time, you may want to design for a minimum of 50-100 sf per person. If the purpose of the room is to ride out a short extreme weather event, perhaps 20-40 sf per person is enough. Just remember when you are planning, the larger the room, the more expensive to build and difficult to make is secure.
A safe room can be located above or below ground. Typically the below ground solution will give the most protection against everything except flooding. It does add to the difficulty of getting access and fresh air into the space.
The entrance door to the space is probably the most important detail and the hardest to secure. Using a hollow core metal door filled with sand is an economical answer to create a solid door.
A safe room should have provisions for food and water storage to be effective in a long-term event. Consideration should also be made for a secondary escape path. Also for an extended stay design, restroom facilities are critical.
Remember to have the appropriate supplies in the safe room (first aid kit, flashlight, batteries, change of clothing), a means of communication, and a plan in place for the time frame the room can remain functional. It is also a good idea to have a way to see out to determine if the threat has passed. This could be a peep-hole in the door or a remote camera system (which could easily be compromised).

Anyone that has spent anytime in a vented crawl space in our area can tell you – it is not pleasant. Frozen pipes, dirty air, mold, animals are all possible problems. The idea of a vented crawl space is during the humid summer, the small vents around the foundation will allow enough air flow to dry the crawl space. The humidity in the space comes from the dirt floor, outside air, and even from the house itself. If there are enough vents, if the wind is blowing in the right direction, and if it is not too humid outside – it might stay dry. I have seen dry crawl spaces, but they are rare.

An encapsulated crawl space is the way to fix the moisture issues and protect your indoor air quality in your home. An encapsulated crawl space is a sealed space that has a vapor barrier on the walls and floor. There are no vents and the space should have positive air pressure in the space.

An encapsulated crawl space will help reduce the chance of radon and mold in your home. It provides a better thermal performance reducing your energy consumption. It will contribute to a longer lasting more durable structural system for your home. It will help prevent cold floors. It reduces the chance that you will have mold growing in your HVAC duct work. Also, it reduces the probability of critters living in your crawl space.
There are many benefits to an encapsulated crawl – check out this blog by our friends at Energy Vanguard for their views on the subject.
7760
All it takes in our industry to create change is for one person to step forward and lead with passion. Others will follow if the outcome is seen to make a positive contribution. The goal should not be more, rather the goal should be the best quality. CSI needs you to be involved to be the best organization possible.
Yesterday we posted this picture asking for your thoughts on the building science issues. Here are the issues we found:
Anything else I missed, please add your thoughts in the comments section!