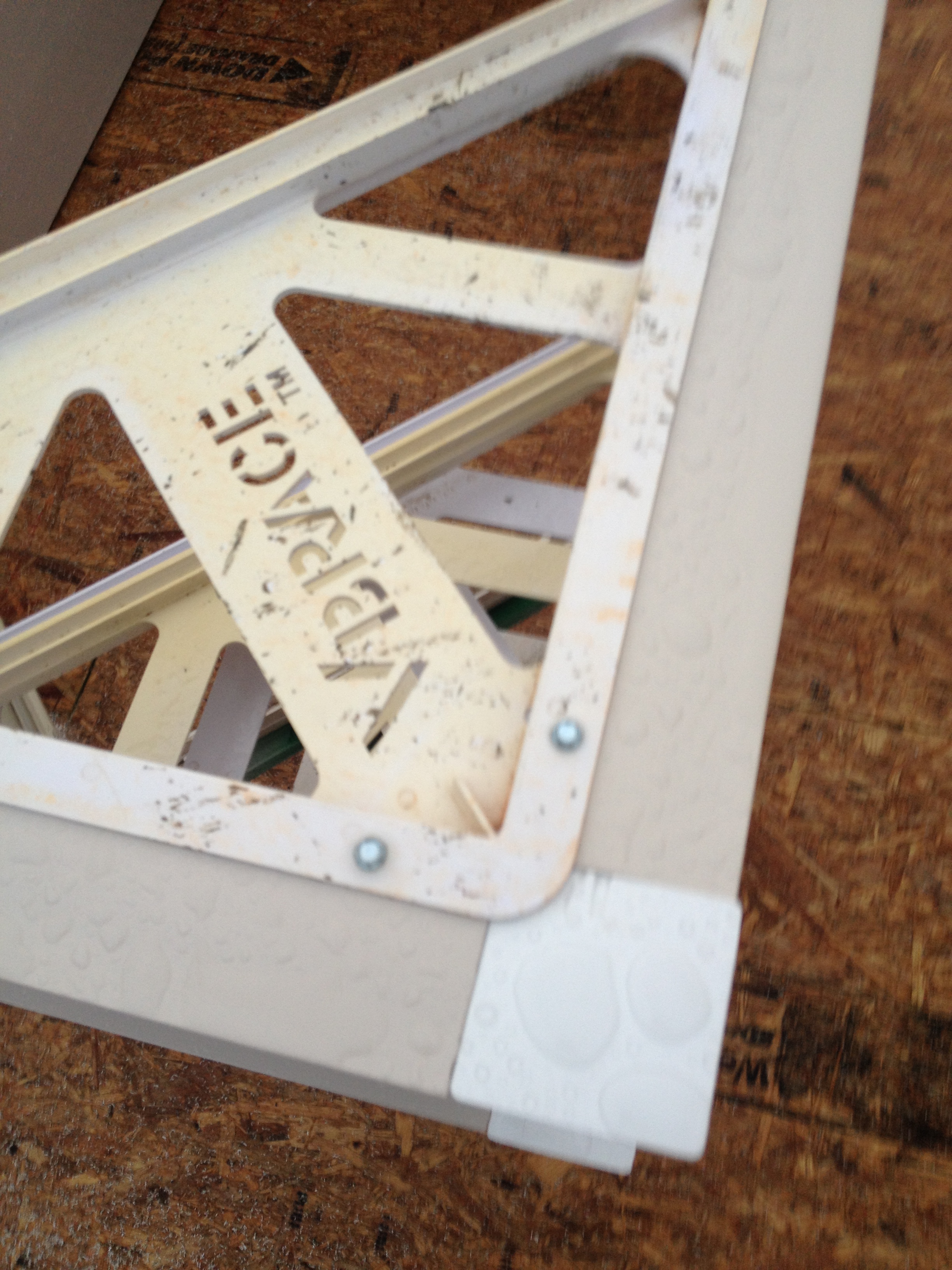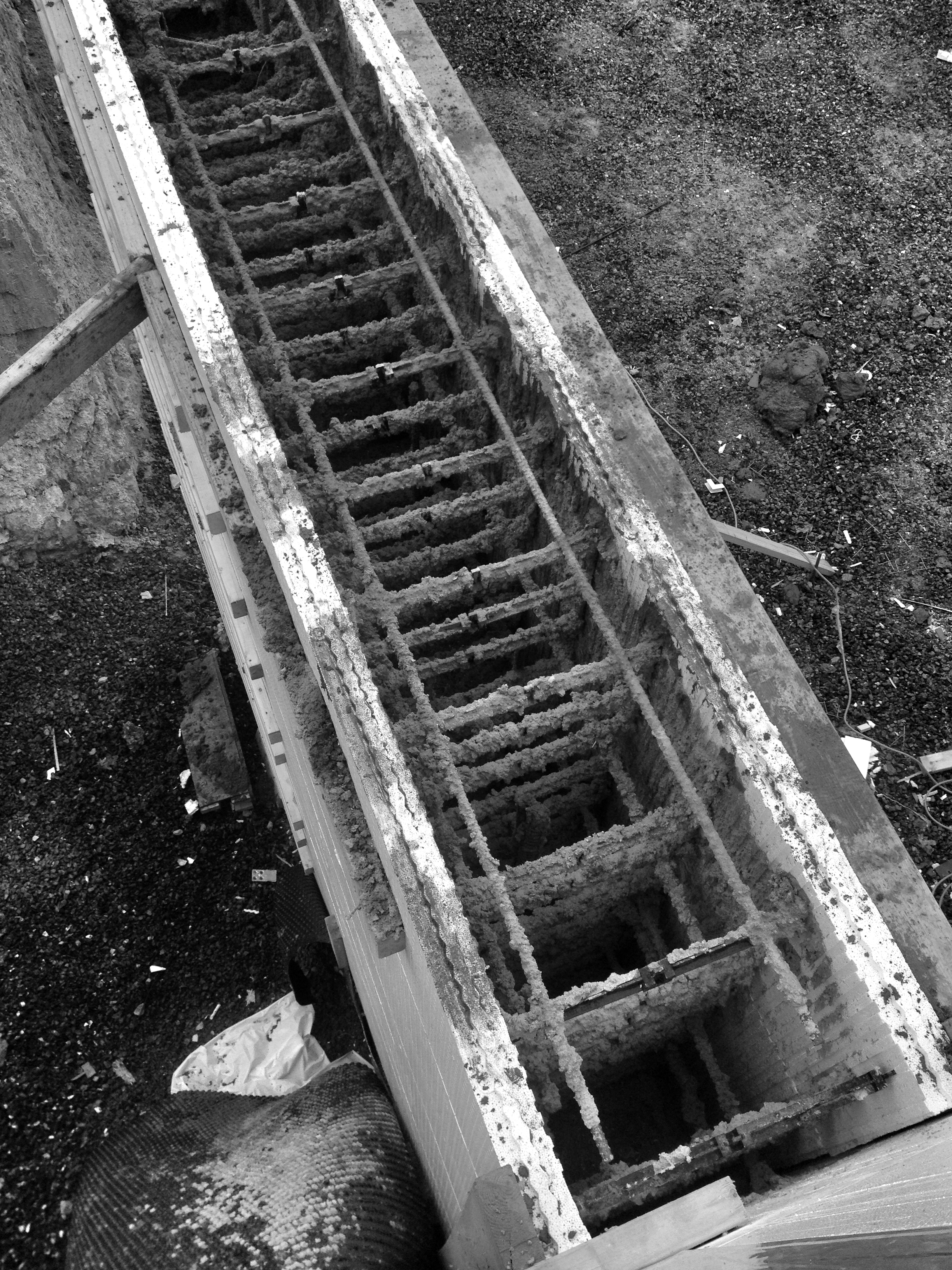A safe room is a hardened structure specifically designed to meet criteria that make it “nearly indestructible.” These requirements vary depending on the scenarios that you plan for in your home or business. A safe room can be designed to withstand anything from extreme weather to home invasion. The solutions will vary but should incorporate specific attributes including indoor-air-quality, durability, and comfort.
If this is a space you think will be a refuge for an extended period of time, you may want to design for a minimum of 50-100 sf per person. If the purpose of the room is to ride out a short extreme weather event, perhaps 20-40 sf per person is enough. Just remember when you are planning, the larger the room, the more expensive to build and difficult to make is secure.
A safe room can be located above or below ground. Typically the below ground solution will give the most protection against everything except flooding. It does add to the difficulty of getting access and fresh air into the space.
The entrance door to the space is probably the most important detail and the hardest to secure. Using a hollow core metal door filled with sand is an economical answer to create a solid door.
A safe room should have provisions for food and water storage to be effective in a long-term event. Consideration should also be made for a secondary escape path. Also for an extended stay design, restroom facilities are critical.
Remember to have the appropriate supplies in the safe room (first aid kit, flashlight, batteries, change of clothing), a means of communication, and a plan in place for the time frame the room can remain functional. It is also a good idea to have a way to see out to determine if the threat has passed. This could be a peep-hole in the door or a remote camera system (which could easily be compromised).






