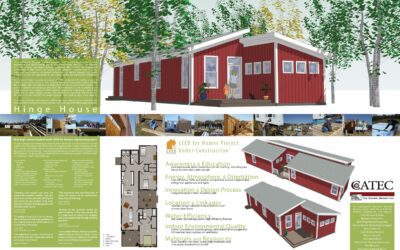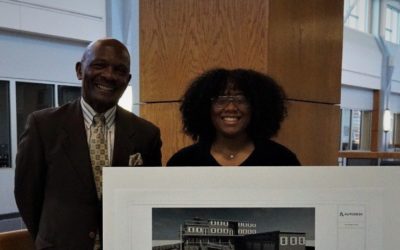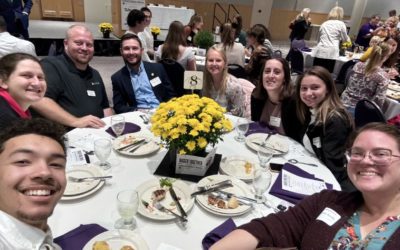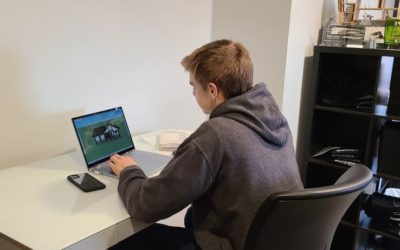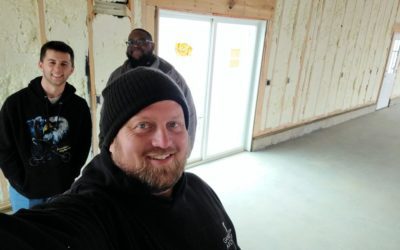Thrilled to be included in the 2024 Top Virginia Employers for Interns Awards. We are honored to...
The Importance of Mentorship
On today, National Mentoring Day, Aliyah shares about the importance of mentorship and her...
Big Brothers Big Sisters Luncheon 2023: “It Takes Little to Be Big”
Last Thursday our Harrisonburg team attended the Big Brothers Big Sisters luncheon, "Bigger...
What do you want to be when you grow up?
What do you want to be when you grow up? What a huge question that we ask students to answer at a...
Exploring a Career in Architecture: A Student’s Perspective
We believe design can build a better future and the next generation of students will be the...
Top blog posts for 2021
Time for another year-end recap, here are the top blog posts for 2021 on the Ga
High School Students should job shadow
I hosted, virtually, two Eastern Mennonite high school students this past semester in our office as they explored a career in Architecture. I have had the opportunity to mentor students (here is another story and another here and one more here) for a number of years now and I always learn a lot from them.
A Story of Career Development by a Blue Ridge Community College Student
Career development is a great focus of the Gaines Group in helping students become architects....
CSI is the organization that shapes communication within the industry
I joined CSI in 2003 and became very active in my local chapter – Central Virginia CSI. In my second year as a member, I was elected as a Chapter Director and also served as the Academic Liaison, Electronic Communications Chair, and on the education and hospitality committees. That year I also started a student CSI Chapter at the University of Virginia with Meghan McLoone, our first student chapter President. In other words, I became VERY active with CSI.

