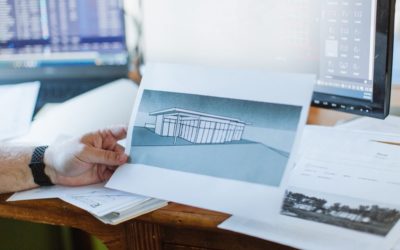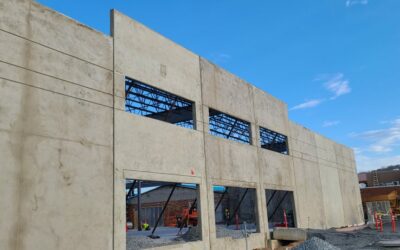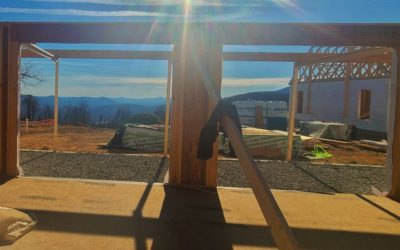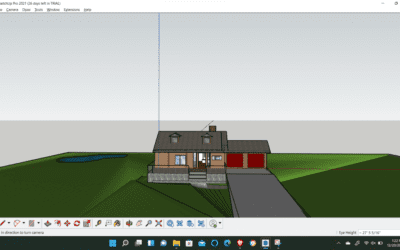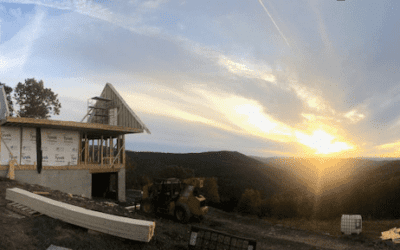Charles Hendricks Named as a Top Architect of 2023 Fixr.com has just unveiled its annual...
Architecture Design verses Drafting
Discussing the differences in architecture design versus drafting allows us to share the value an...
Charles named Fixr’s Top 200 Experts in the Construction Industry 2022
Charles Hendricks Named as a Top Expert in the Construction Industry 2022 Fixr.com’s annual list...
Decision Overload: How to avoid decision-fatigue in your project.
If there is one thing we can all count on, it’s the inevitability of the numerous decisions we...
Petro 2 Addition and Renovation
We highly recommend travelers who frequent Interstate 81 to check out the new Petro Truck stop in...
Blue Ridge Mountain Home
The Blue Ridge Mountain Home, which backs up to the parkway, is now framed, and the roof trusses...
Job Shadowing with Gaines Group
Meredith Charlton is a student at Blue Ridge Community College. She is the latest student to job...
New Home vs. Custom Home
The value of adding someone that has years of training to think through design options to provide...
Honored to be included in the FIXR 2021 Top 200 Experts in the Construction Industry
Charles Hendricks, AIA, CSI, CDT, CAPS, CGP, LEED AP BD&C Named As A Top Expert in the Construction Industry In 2021
Press Release: Single-Family Trends 2020
New home construction and remodels are some of the biggest and most intensive projects homeowners undertake. Construction and remodeling trends change rapidly, and now that 2020 has kicked off a new decade, people are looking to update their homes now more than ever. Today’s homes look nothing like they did 20 years ago.




