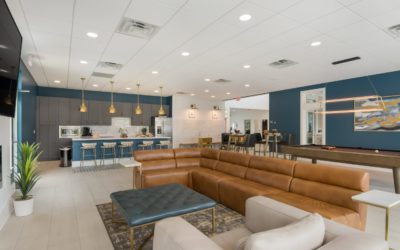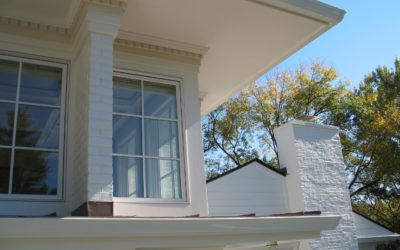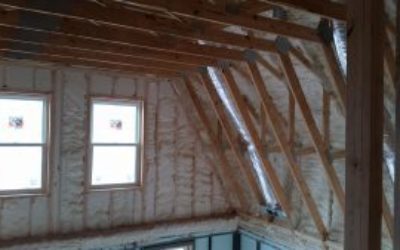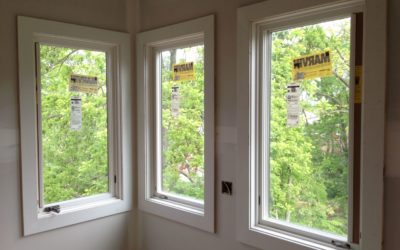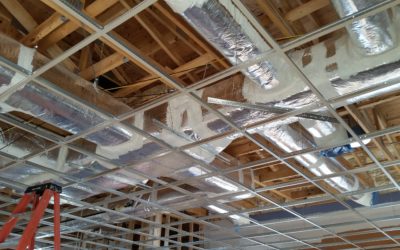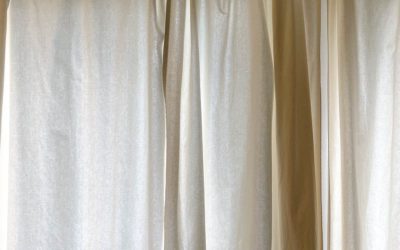Kelton Station is located in a very populated area, making it within walking and biking distance...
Green Terms Defined Summary 2015
Green Terms Defined Summary 2015 2012 International Energy Conservation Code: Minimum energy code...
Green Term Defined: Vapor Barrier
A vapor barrier is a barrier that reduces the rate that water vapor can move through a material. ...
Green Term Defined: Natural Ventilation
Natural Ventilation is the process of supplying and removing air by natural means from building...
Green Term Defined: ASHRAE 90.1
ASHRAE 90.1 is a standard in the US that provides minimum requirements for energy-efficient...
Green Term Defined: Light Shelf
A light shelf is a horizontal overhanging element located above the eye-level and typically having...
Green Term Defined: Insulating Curtains
Green Term Defined: Insulating Curtains Insulating curtains have a lining that resists temperature...
Green Term Defined: Heat Flow
Green Term Defined: Heat Flow When two objects with different temperatures come together, energy...
Green Term Defined: HVAC (Heating, Ventilation, Air Conditioning System)
HVAC stands for the Heating, Ventilation, and Air Conditioning system in your home or business....
Green Term Defined: Ceramic Tile
Green Term Defined: Ceramic Tile Ceramic tile is made from clay that has been permanently hardened...

