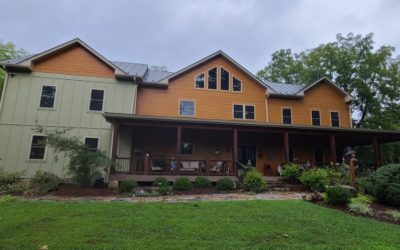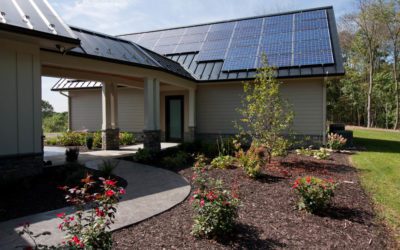We get to work with some amazing people on some really cool projects. This project in particular...
Green Term Defined: Detached Garage
It all started so innocently, we became a car based society and wanted to protect our investments....
Detached Garage Design Solutions
There seems to be a new kind of man cave popping up all around our area; the detached garage. It...


