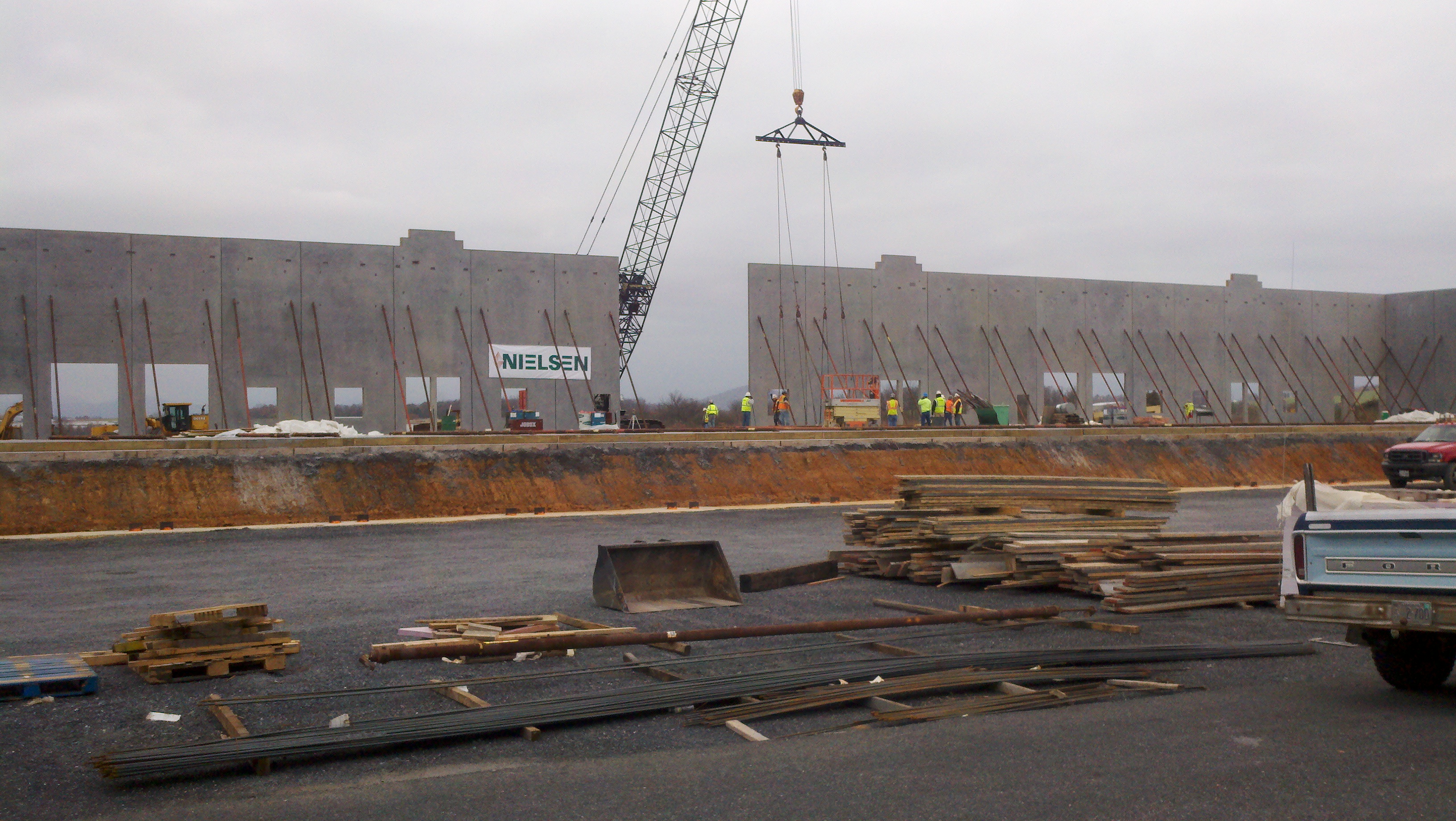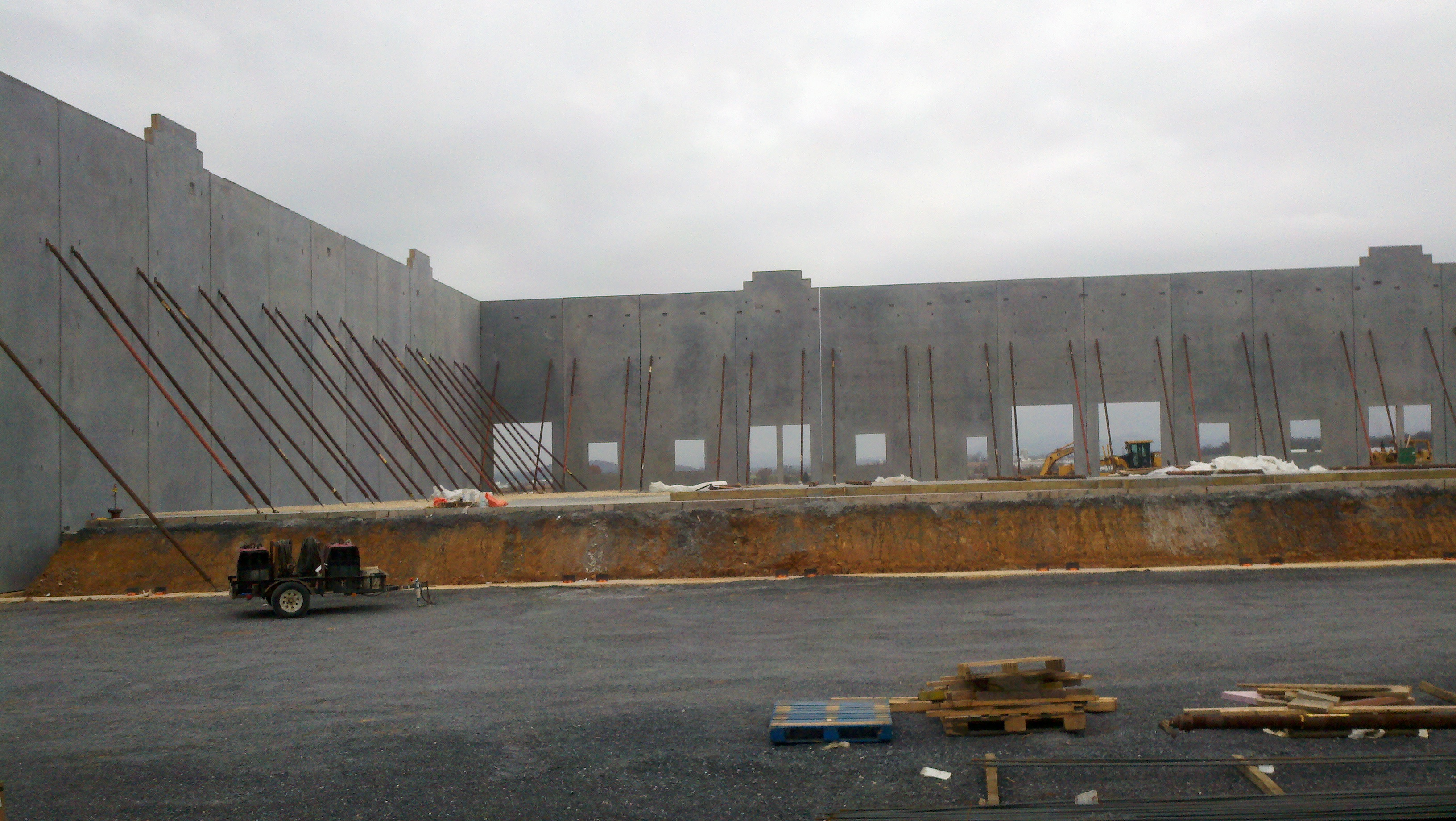In 1849, French gardener Joseph Monier wanted to make a more durable flowerpot. His solution involved an iron mesh to reinforce garden pots and tubs. That was the beginning of reinforced concrete and the basis of tilt-up concrete, an idea that wouldn’t be fully developed until more than 50 years later.
Now it can be found in our design for this 64,000 sf warehouse south of Harrisonburg, Virginia. Tilt-up construction has undergone many innovations over the years to get it to the product that is used today. Now because it combines higher quality details, faster delivery, and lower maintenance it is a popular option for building owners.






