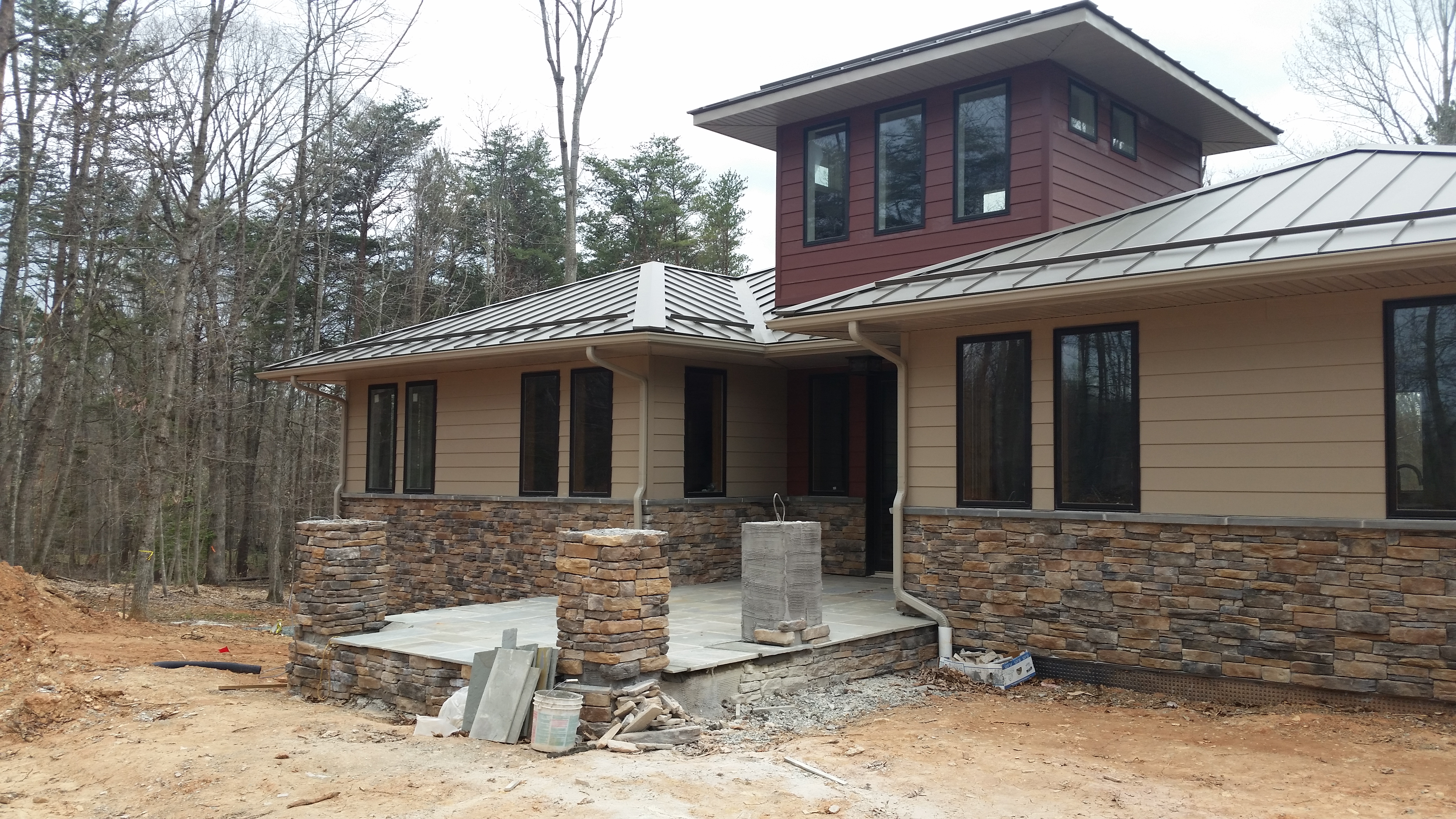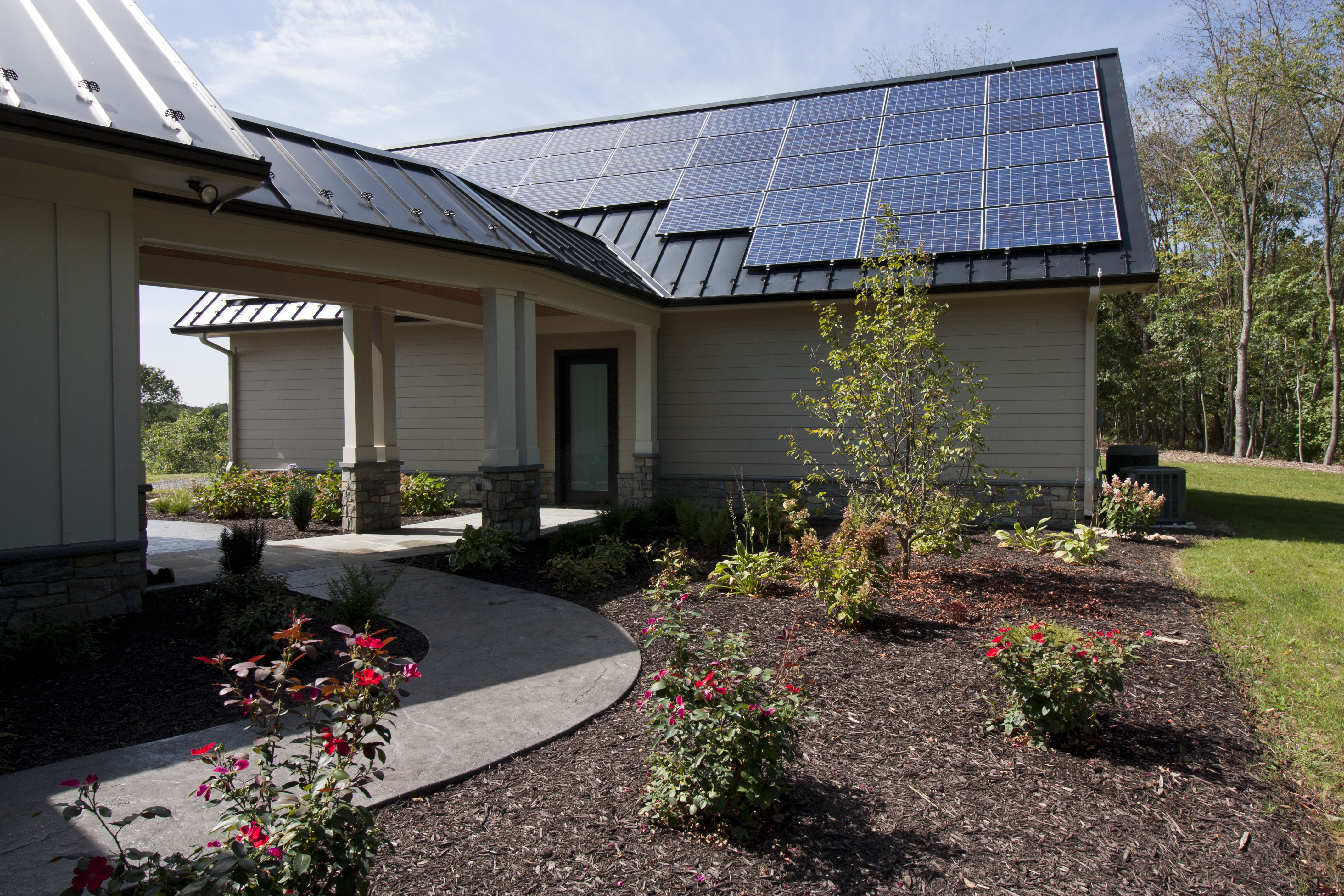Green Term Defined: No-Step Entry
Want to build the most sustainable home possible? Then you should make your home adaptable for all of the challenges you might face in life. For instance, what if your teenager breaks an ankle playing sports? What if you have knee pain as you age? What if you have a friend who is confined to a wheelchair? A simple everyday activity can challenge your ability to get into your home – the front porch steps. The solution is to create an entry into your home that has no-step. In other words, build it once, and build it right to reduce the need for using future resources to build again.
When designing your home for a lifetime, a No-Step Entry is critical. Creating a way to get into your home without taking a step up creates a forever home. It also makes life easier on a daily basis for everything from bringing in the groceries to moving in furniture. A No-Step Entry is a simple but incredibly valuable design solution for a sustainable green home.
A No-Step Entry or zero-step entry means just that, a flush entry from the driveway or garage into your home. The entry is typically a sloping, at grade sidewalk, or garage floor that is level with the house. You also will use a low profile threshold on the entry door on this path. A detached garage with a covered walkway is a nice aesthetic solution that solves some of the water problems this goal can create. You can also use a slab on grade solution or a clever sidewalk installation.







