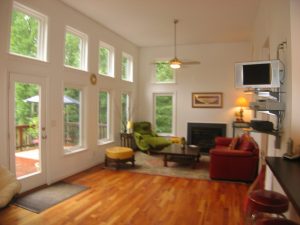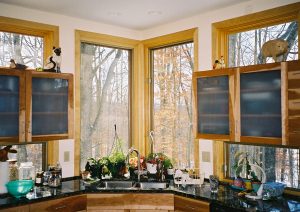On a tight budget or want to reduce your environmental footprint? Build smaller! Here are some simple tips to get you thinking about how you can get the highest value for your space:
 Maximize your usable space – Get rid of rooms that don’t add value to your way of life. Do you need a formal living room? What about a foyer? If you don’t need it, don’t include it.
Maximize your usable space – Get rid of rooms that don’t add value to your way of life. Do you need a formal living room? What about a foyer? If you don’t need it, don’t include it.- Flexibility of space – Create a large central space that can serve multiple functions. If your normal pattern is a dining table that seats 4 people, don’t create a space for 12 everyday. Look for ways to manipulate spaces as needs change.
- Open your home up to the views – This is a delicate balance between insulation / energy performance and lots of glass. However, letting in natural light and locating windows in the right places to capture views will make your smaller footprint seem larger.
- Strategically place windows – Not only capturing the views, but locating windows at the end of a hallway or in a corner will make the room feel larger.
- Use transitions between spaces instead of full height walls – If a low wall can be used to define a space while keeping an open floorplan, use it as your tool to keep your footprint small.
- Incorporate creative storage spaces – Wall niches, bookshelves, and wall cavities are places to carve out extra storage without increasing the building footprint.
 Raise the roof – Tall ceilings allow you to use transom spaces above windows and doors bringing in extra light and opening up views
Raise the roof – Tall ceilings allow you to use transom spaces above windows and doors bringing in extra light and opening up views- Build in furniture – A table that folds down when needed or a floor that opens up to reveal a bed allow spaces to serve multiple functions
- Minimize circulation spaces – The more spaces you can include in a functional space and the less in circulation the smaller the footprint is kept and the more value is delivered
- Open up to the outdoors – Use your landscape around the home to enlarge usable spaces. A patio can become a larger dining room or a deck is a living room. These spaces enlarge your usable space without enlarging the footprint of the structure.

 Raise the roof – Tall ceilings allow you to use transom spaces above windows and doors bringing in extra light and opening up views
Raise the roof – Tall ceilings allow you to use transom spaces above windows and doors bringing in extra light and opening up views


