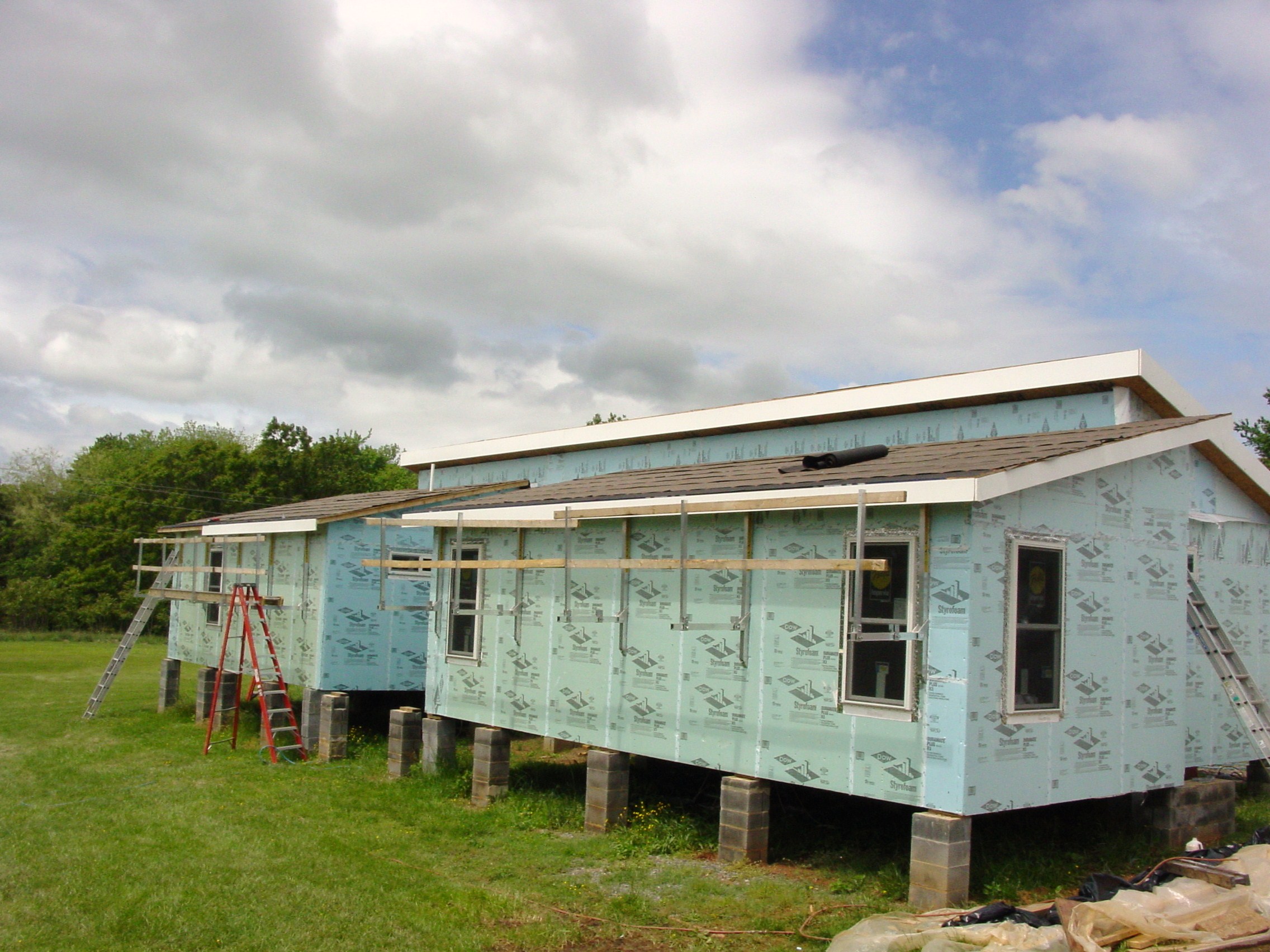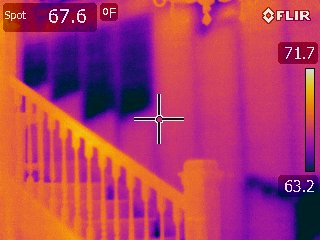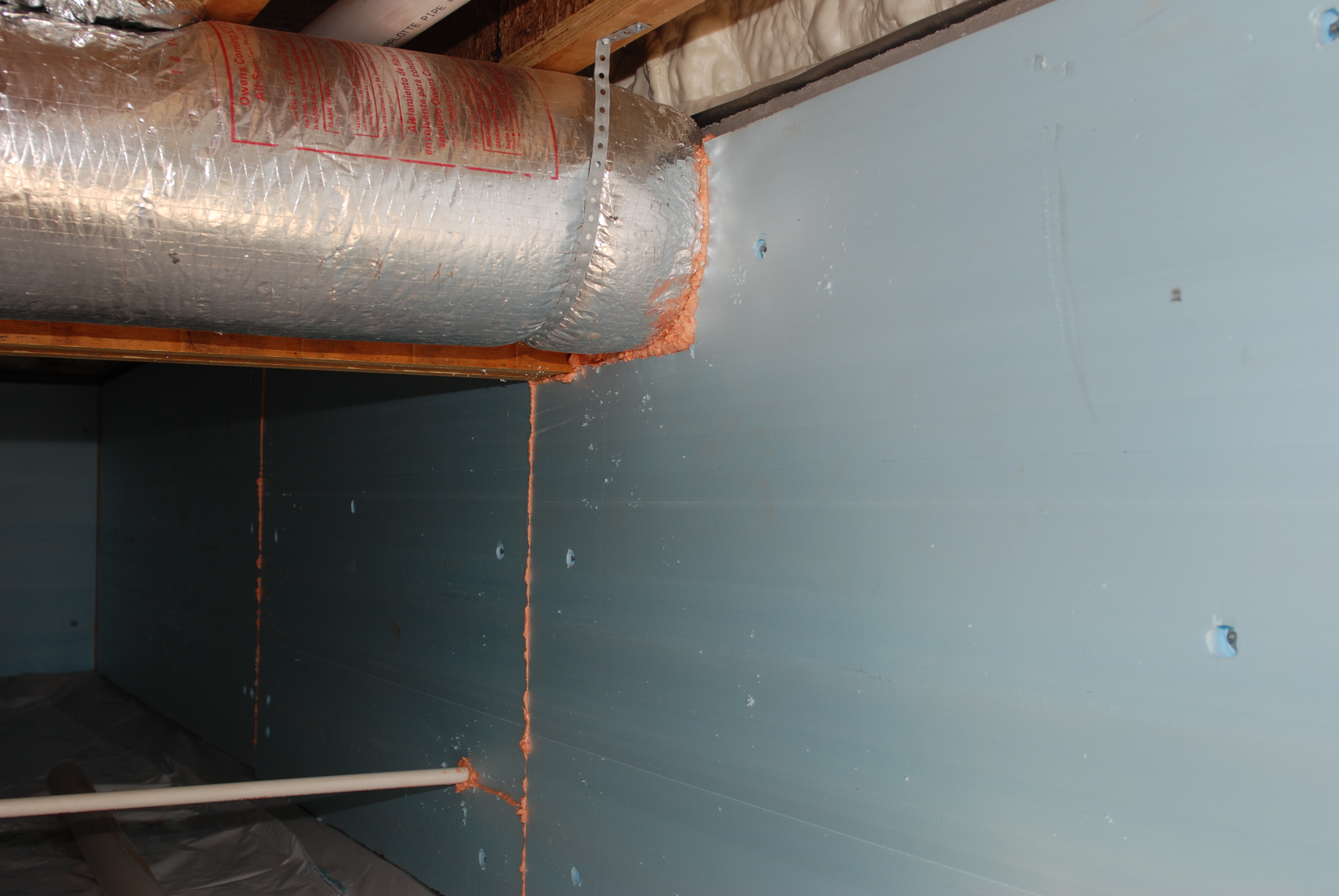Green Term Defined: Thermal Bridging
Thermal bridging is one of the biggest problems we have when trying to create a high performance home. It is imperative to find an economical solution for walls that eliminates any thermal bridging from inside to outside the home. Thermal Bridging is where heat occurs across more conductive components in an otherwise well-insulated material, resulting in disproportionately significant heat loss.
Thermal Bridging can occur when using wood studs, steel studs, pre-engineered metal building, Insulated Concrete Forms, and even SIPS. In 2012 the building code in Virginia recognized this as an issue for code minimum buildings adding new requirements. To build the least energy-efficient possible building (code minimum) you have to either add additional insulation in your walls or wrap your building in a insulation blanket such as rigid board insulation. The minimum attic insulation has also increased dramatically over the last several years to meet code minimum. There are many places where bridging happens in a home including door and window frames, studs, attic access panel, trusses, nails, and even foundation walls can have issues. There are products that perform better to eliminate these challenges, but it sometimes takes a different way than builders are used to doing construction details.

There are challenges with adding more insulation, from diminishing returns to vapor movement. A keen understanding of building science is needed to deliver the best possible solution for health, durability, energy-efficiency, and budget. The biggest challenge I encounter are builders that have always done it another way and don’t want to change for fear of it not working.






