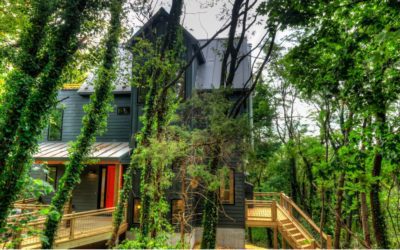30 things you can do to make your commercial building Earth Friendly How do you start? How do you...
Green Design vs Design – What Do You Want?
We have built a solid reputation for delivering "green" architectural design for our clients. We...
Can you live in a “tiny” home? What is “right sized?”
The tiny house movement has gained a huge amount of momentum since Katrina Cottages became...
Design Matters – why it matters to me and I want it to matter to you.
Design - Why it matters to me. I blog a lot about building science, the importance of holistic...
Simple solutions that reduce energy consumption – transpired solar collector
In the commercial building world, design is often overlooked from the performance side. The focus...
My journey with Climate Change as an architect. Trying to find a design solution to save the world.
In 1994 I started my career as an architectural student at a University focused on sustainable...
Timberlake Place – Affordable Elderly Housing in Charlottesville
There is nothing better than working with great clients on projects that offer the community a...
Value Added Design – Go Green
Value Added Design – Go Green



