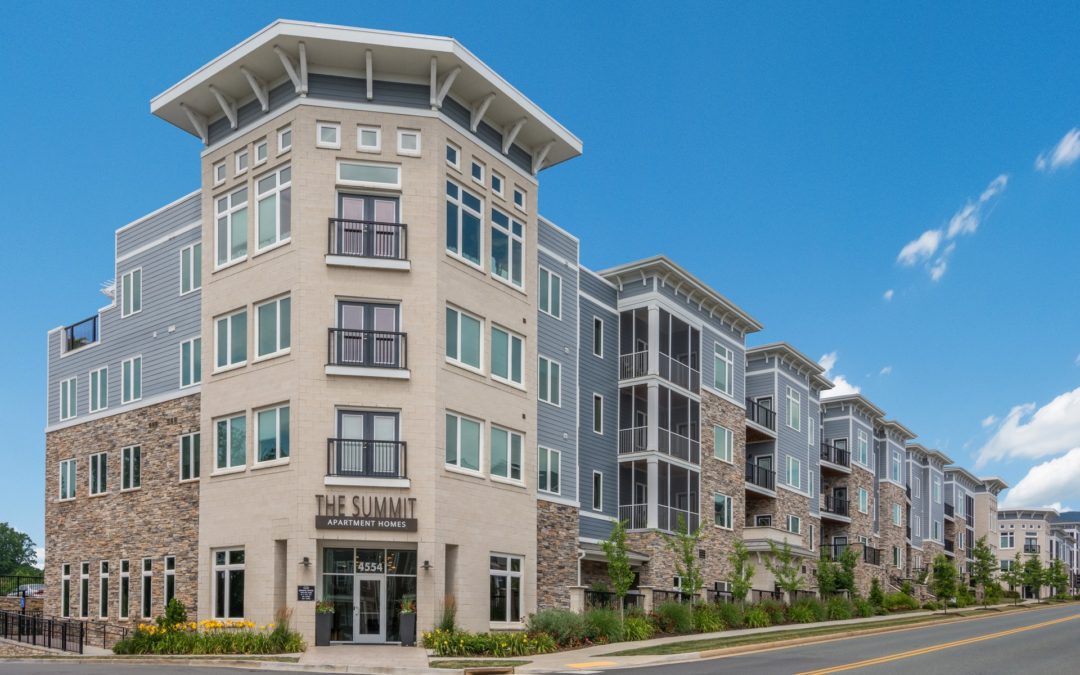
Summit at Old Trail
CONTRACTOR: KBS

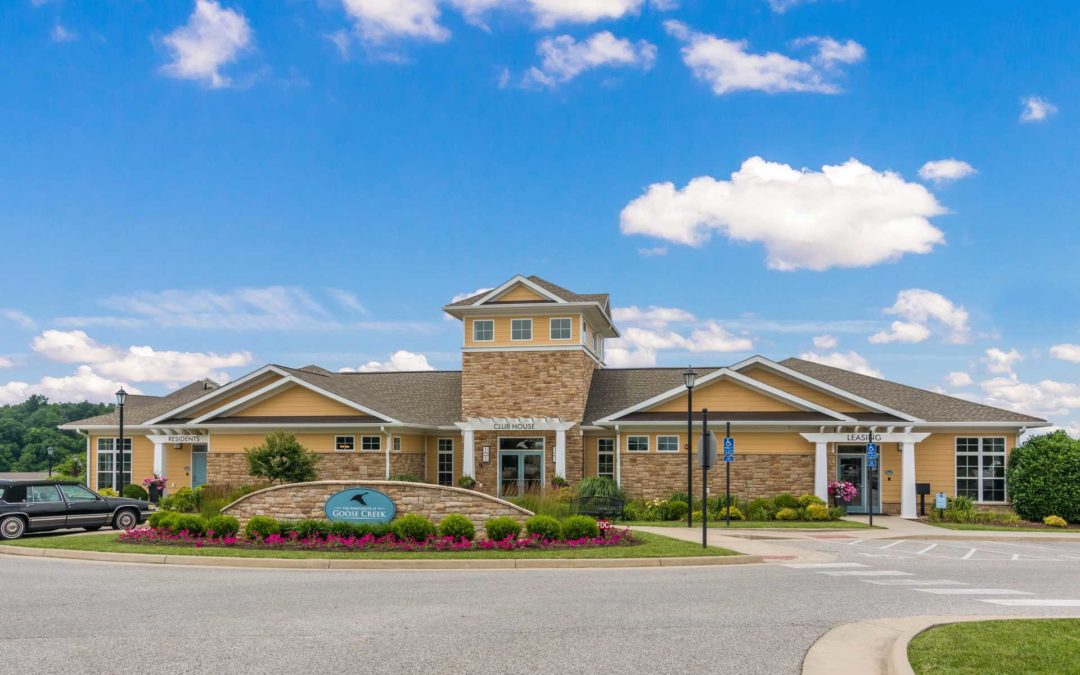
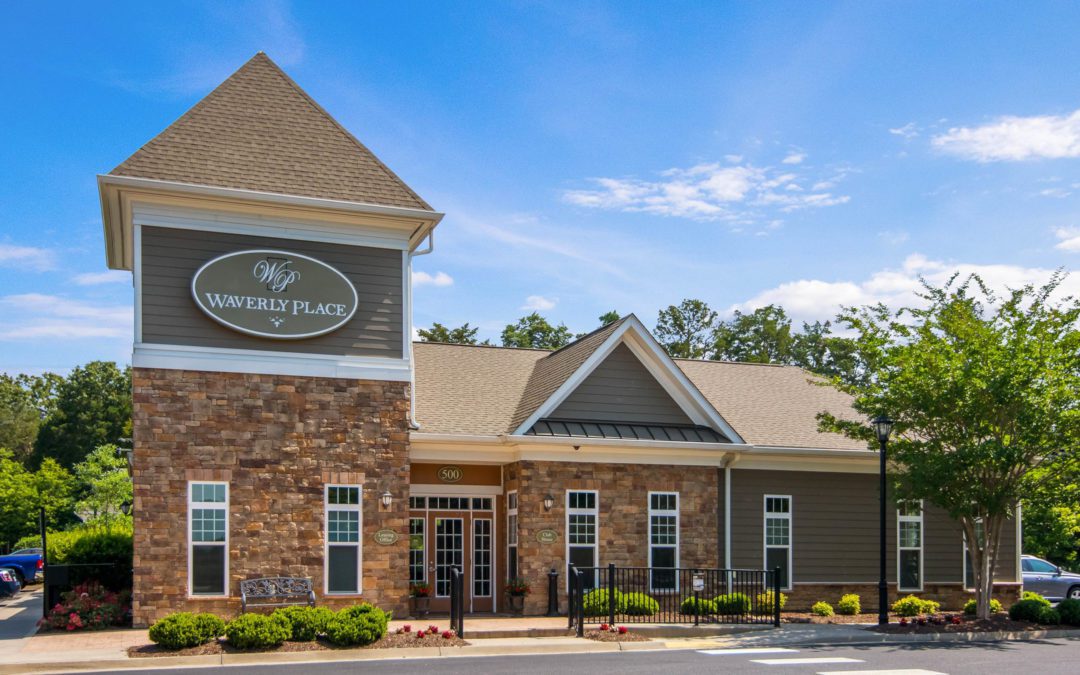
PROJECT LOCATION: Louisa, Virginia
CONTRACTOR: KBS
Waverly Place is nestled halfway between Charlottesville and Richmond in the heart of Central Virginia, Louisa County rich in Virginia history. A quiet, serene town that has stayed firm in its roots of preserving the natural beauty of the environment, Louisa is making the transition to a more modern landscape. At Waverly Place Apartments, we have captured this natural evolution of maintaining the scenic surroundings while adding to the downtown charm. Large apartment homes with many high end features make Waverly Place an attractive living destination. Residents can have all the benefits of similar luxury communities in Richmond or Charlottesville but at affordable prices.
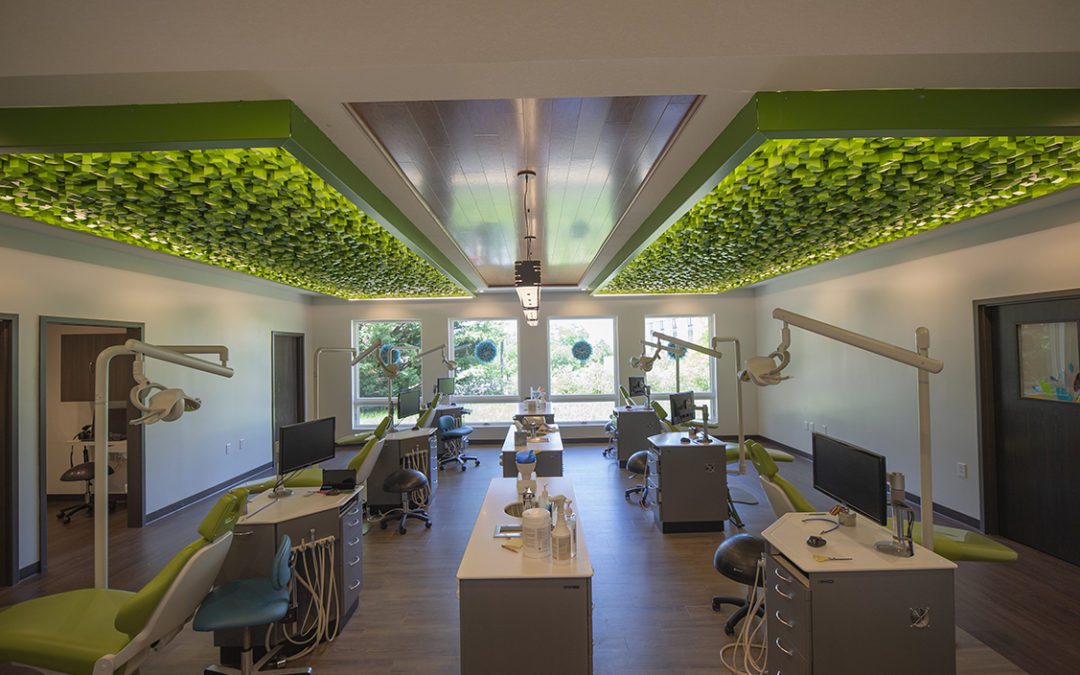
PROJECT LOCATION: Harrisonburg, Virginia
CONTRACTOR: Herr & Co.
PHOTOGRAPHY: Herr & Co.
Weiler Orthodontics is located in Harrisonburg, Virginia. Dr. Weiler inherited an existing space and aesthetic from his predecessor and had a thriving business. His business had grown to a point that he wanted to make the space match his vision for client care. He approached our firm along with Herr & Co. with the challenge. Our goal was to create a space that was comfortable for his patients, typically teenagers, while infusing his personality into the design. The other challenge was to achieve a condensed construction schedule to minimize the impacts on Dr. Weiler’s client services. Our firm pulled together a design through renderings, materials pallets, and construction drawings to allow Dr. Weiler to see his vision and for Herr & Co. to start planning for construction. Our design also addressed comfort issues in the space which we solved through a new insulation strategy and HVAC system designed by Suter Engineering. This comprehensive remodel shows how to create a comfortable and sophisticated space that increases client satisfaction while reinforcing your brand. The space is fresh, clean, and comfortable bringing smiles to our client and his clients!
Blog posts about the process.
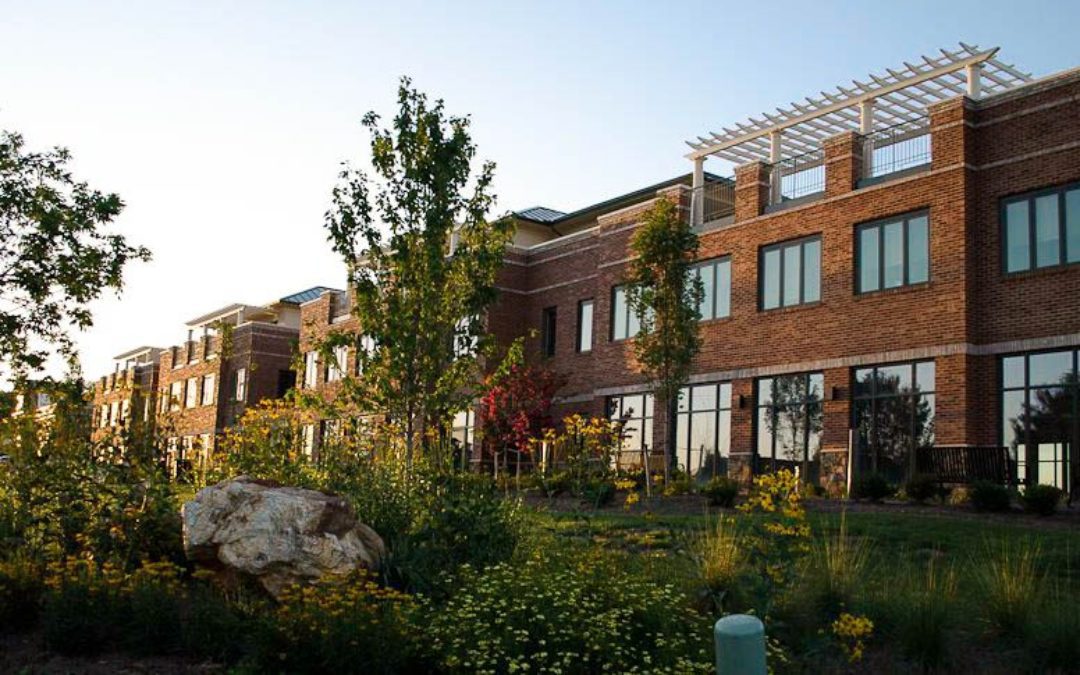
PROJECT LOCATION: Charlottesville, Virginia
CONTRACTOR: Coleman Adams
PHOTOGRAPHER: Barry Rickert
STRUCTURAL ENGINEER: Moler and Associates
CIVIL ENGINEER: Dominion Development Resources, LLC
ELECTRICAL & PLUMBING ENGINEER: Master Engineers and Designers, Inc.