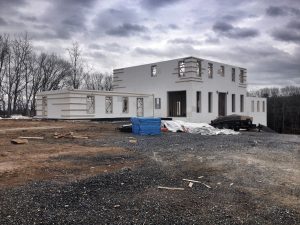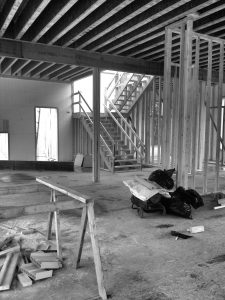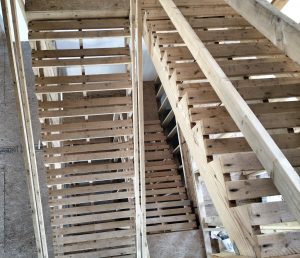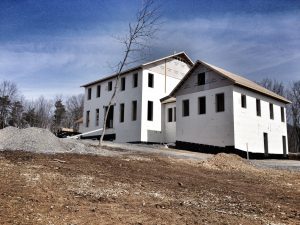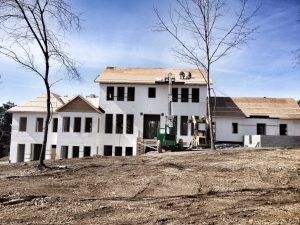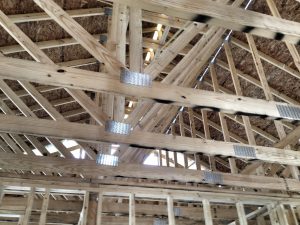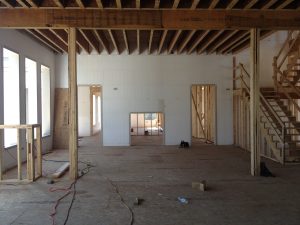We are very privileged to work with incredible clients that want Healthy, Energy Efficient, and Durable designs. This custom home project in Penn Laird that we first told you about in the post “Design of a Home, a process of discovery” is designed to use one of the most energy-efficient wall systems available today, Insulated Concrete Forms. The form is taking shape and the rooms are being framed. Here is a pictorial update, built by Trost Custom Homes.
