Church Renovation
Park View Mennonite Church is going through a church renovation. This project started several years ago and has developed into a major overhaul of systems in the building. It is complicated, expensive, and needs to be solved quick. Working on a church renovation means working for a committee or even several committees. This creates its own set of challenges.
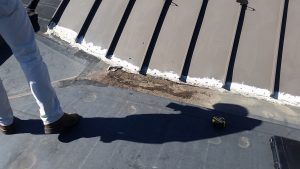
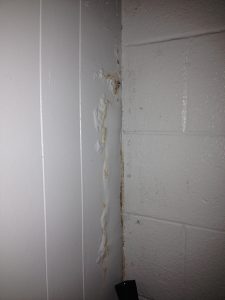
So let’s go back to the start, at least the start where I joined the project. Soon after starting to attend Park View Mennonite Church I found “my people.” The creation care building committee welcomed me to their group and the work they had already started. One of the first conversations I encountered was about adding solar pv to the roof – I had really found “my people.” The goal of the committee work was to reduce our carbon footprint here in Harrisonburg. You see as a missions based church we want to help people around the world. It turns out that those most impacted by climate change are among the poorest in the world. Our actions locally and our energy usage locally impact them. Our goal on the committee was and is to reduce our carbon based energy usage as much as possible. The committee had already, before my involvement, done an energy-audit and insulated some of the biggest air leaks in the building. After I joined the committee we continued that work, added solar pv, and started replacing light bulbs with LED bulbs.
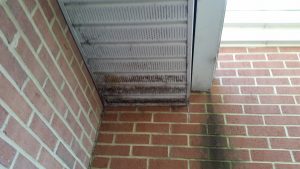
However, something was wrong in the building and it was becoming more and more clear it was time for a church renovation. The building was suffering from water leaks that had been occurring since the addition was added 26 years ago. It seemed each time we corrected a new leak that water would find a new path. Venture Builders repaired a failing basement wall that had water issues. We started a service contract to have a company clean out the gutters to keep water flowing in the right paths. We added a dehumidifier in the basement. Beck Builders adjusted a concrete slab that was draining water into a wall. We caulked, repaired, adjusted – but something was still wrong. We were trying to put a band-aid on a gash. Our work was not catching up to the problem and it was becoming clear that we needed more than just volunteers to coordinate the fix. We hired an expert to evaluate our indoor environmental quality and he provided an extensive report of all the issues we had in the building. It was time to start the church renovation.
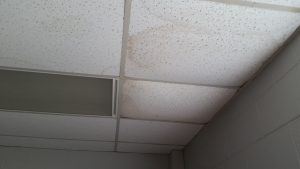
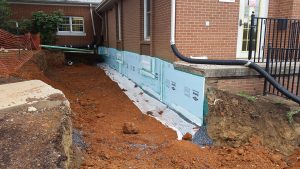
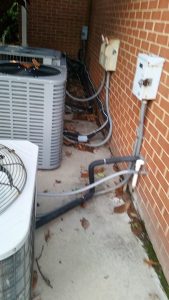
More on this project tomorrow.




