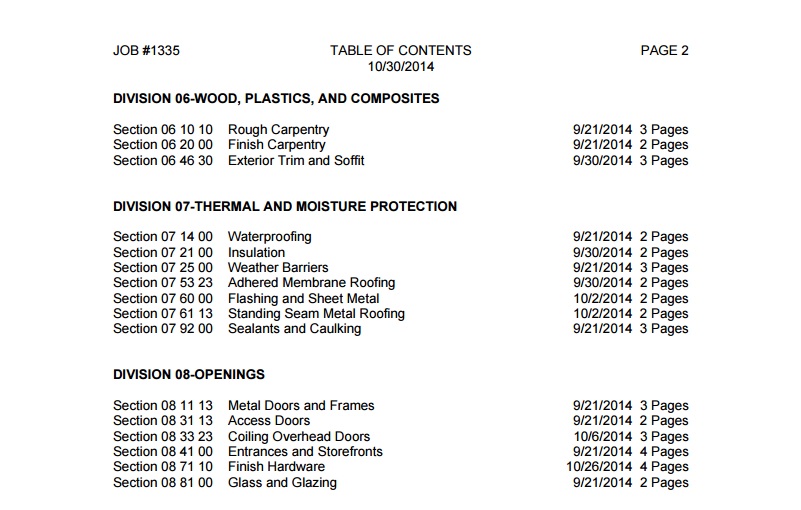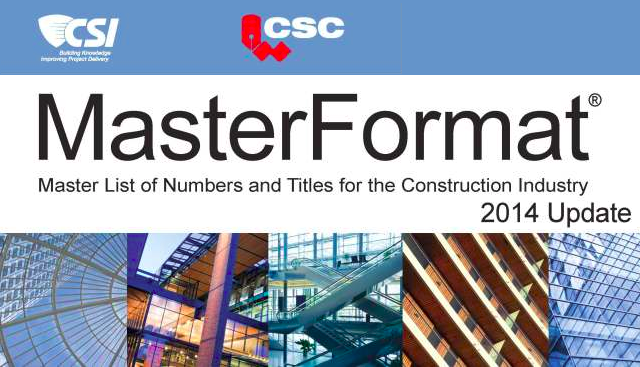Construction Specifications are the cornerstone of the project design. In most cases they override the project drawings in the event of conflicting information. The purpose of the construction specifications is to define the requirements regarding materials, products, installation and quality aspects pertaining to the execution of the work and contract. There are multiple types of specifications – performance, prescriptive, and proprietary. None of these are a simple list of product selections as many in the industry claim as their specifications.
A performance specification is a document that tells the contractor what the final installed product must be capable of doing. The concept behind this type of specification is for the architect to tell the contractor what they need and the contractor to determine the best way to get there.
A prescriptive specification explains the project through detailed materials that the contractor must use and the means to installing those materials. This approach gives the architect more control over the execution of the project.
A proprietary specification is used when you want a specific product type for a particular installation. This approach should be used when there is a specific piece of equipment or material needed to meet a particular requirement.
When you are building in commercial construction, specifications are very common. However, in green residential it should also be a mandatory part of the design process!







