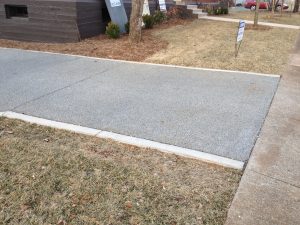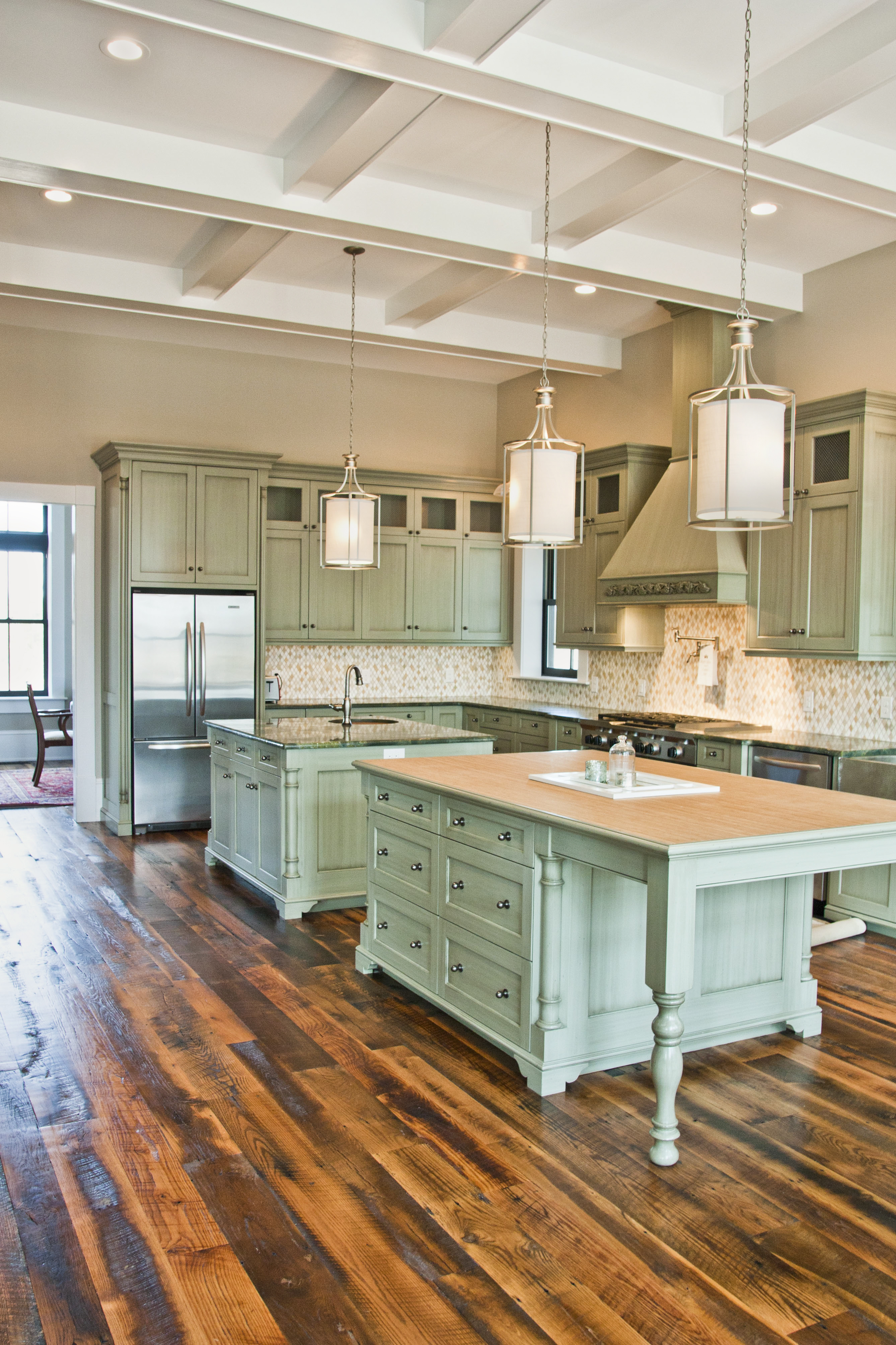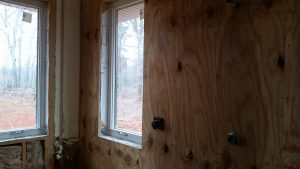Green Term Defined: Lifetime Home
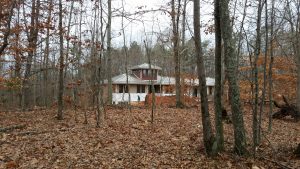
A design approach that encompasses specific design features that ensure that a new house or apartment will meet the current and future needs of most households. The space is designed for any ability, not just specific disabilities. The space can adapt to changing needs over time and allow for life to happen. The space makes life easier if you have a baby in a stroller and a trunk full of groceries or if you are aging-in-place and start facing mobility issues.
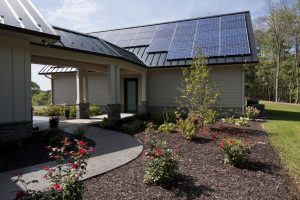
A lifetime home is not an often talked about green idea. However, building a home that can adapt to your changing needs reduces the chances of you needing to move. This reduces energy and materials used in the future. It also encourages you to build a more durable, energy-efficient, home since your timeline for thinking about costs will be many more years.
The key factors to think about for a lifetime home are:
- A place to arrive at your home that is safe, comfortable, and accessible for all abilities.

- A way to get into your home that is level or gently sloping, has a comfortable width, and is properly lit at night.
- An entrance that is wide enough, weather protected, has a level landing, and is properly lit at night.
- An open floorplan and doors that are wide enough for a wheelchair or walker. Avoid tight corners.
- Turning spaces for a wheelchair or walker in all spaces – hallway, kitchen, bathroom, closets.

- All living functions on the same level or an elevator to access other levels of the home. This includes a bedroom, bathroom, kitchen, and living room. The bathroom should be accessible for someone in a wheelchair or someone assisting the user in the space.
- A roll-in shower with a rear linear drain to prevent flooding.
- Blocking or plywood underlayment on walls in areas where you might need grab bars in the future. This includes the shower, around the water closet, and hallway.

- Hoists blocking in bedrooms and bathrooms to give the appropriate ceiling support that might be needed in the future.
- Easy to open windows – casement windows are a nice solution as you can crank them out from a seated position.
- Front mounted controls, adjusted electric outlet and light switch heights, accessible HVAC controls.
- Multi-height working surfaces in the kitchen with some roll under seated space. A bonus would be a sink that has a removable base cabinet should you ever need that option. Don’t forget storage, a wall cabinet mounted at traditional heights is not easy to use from a seated position, so a large pantry closet can be used for accessible storage.
- An energy-efficient building envelope. It has to be efficient to be affordable.
- A durable home that does not require daily maintenance and will last for, well, a lifetime.
- A heathy indoor environmental quality. This is very important to consider for a lifetime home and touches materials used (VOCs) and the ventilation strategy for the heating and cooling system. Your home should not make you sick.
- Affordable – probably the most important aspect of a lifetime home is to design and build something that you are comfortable paying for and can afford over a lifetime.

