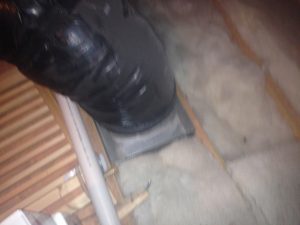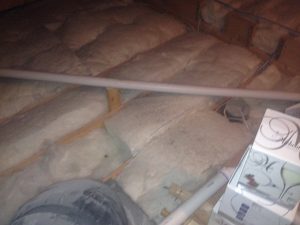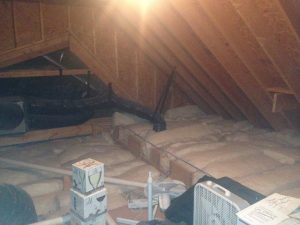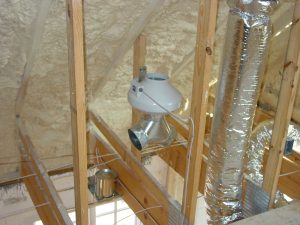This time of year we always add a blanket to our bed to stay warm at night. It is cold! In order to have a more comfortable home and improve your energy-efficiency, you should add a blanket to your home as well. The code minimum insulation allowed in new construction is R-49. As you can see in the next picture, the bottom of the truss is exposed (3 1/2″ of insulation) minimum installed in this home. This is fairly typical. It means this home has R-19 max, but probably R-13 insulation. Certainly another blanket would help with comfort issues in this house.

In the below picture you can see additional insulation has been added in some places. Perhaps they are adding as they have time and money – not sure. The duct work that is located above the insulation could also hurt comfort and energy-efficiency. This duct work is sending conditioned air through a duct is in an unconditioned space. There is a minimum amount of insulation around the ducts. These two combined issues could lead to moisture in the duct, perhaps contributing to mold in addition to the comfort and energy issues a typical home experiences. Further there is an attic fan in the eave. Using an attic fan sucks air out of the attic pushing it outside. This is done in the summer to cool the attic, but where does the make-up air come from to replace what is being sucked out? Usually through the gaps and cracks in the home’s thermal envelope further hurting comfort and energy-efficiency. It sucks conditioned air out of your home and sends it outside, only cooling the attic a few degrees on a good day.


A properly insulated attic has all the ducts inside the thermal envelope. It also stops air movement from conditioned spaces to unconditioned spaces. R-49 is the minimum level of insulation. As you can see in the below picture the insulation has been moved to the underside of the roof sheathing and the ducts are inside the thermal envelope. This is the best possible solution.





