To meet our most primary needs we create shelter. It can be very simple and uninspiring or it can be beautiful and enhance life. It can shelter us from weather or it can be designed to create wonder. When we started our discussions about designing Eastern Mennonite Elementary School we first had to understand the school’s values. This is true of all of our designs. We meet our clients where they are.
It became clear to us that Eastern Mennonite School wanted a design that would create wonder for their students. This included beautiful spaces, connections to the outside, and strategies to create a better understanding of the actual building and systems in it. They wanted students to understand their building and how it acts and performs. We set out to create places where young minds could grow and understand their world throughout the building. We wanted a building that allows for dreaming and investigation. The result is a building that we are tremendously proud of and a design that will allow the exploration of wonder for many generations.
Creating Space for Wonder
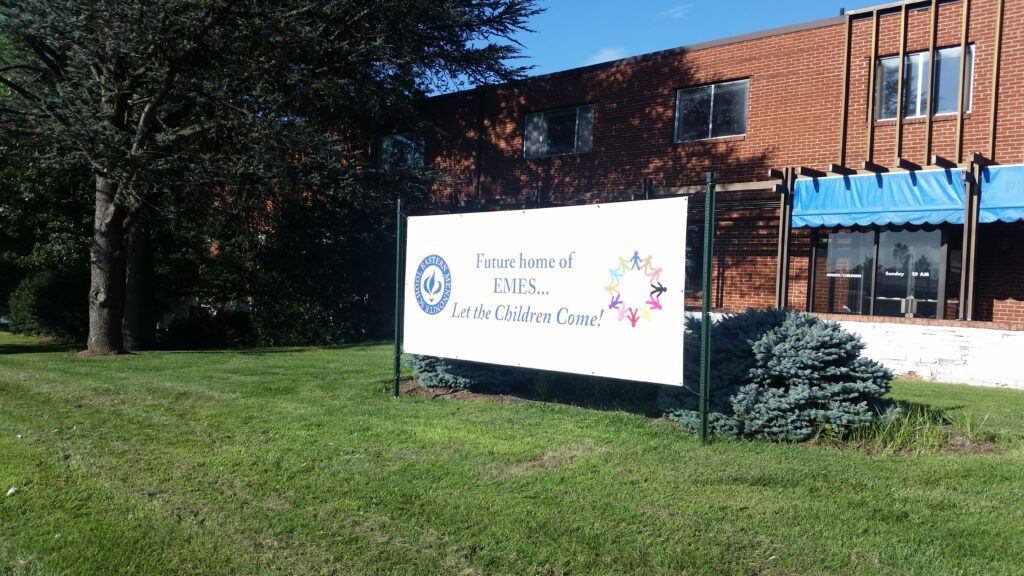
We started with an existing building that we wanted to preserve as much as possible. We sculpted spaces within the existing structure that would create opportunities for exploration and learning. The purpose of the design was to do more than just create space, we wanted to inspire the students and faculty using the building. The goal was to combine function and economy with performance and beauty.
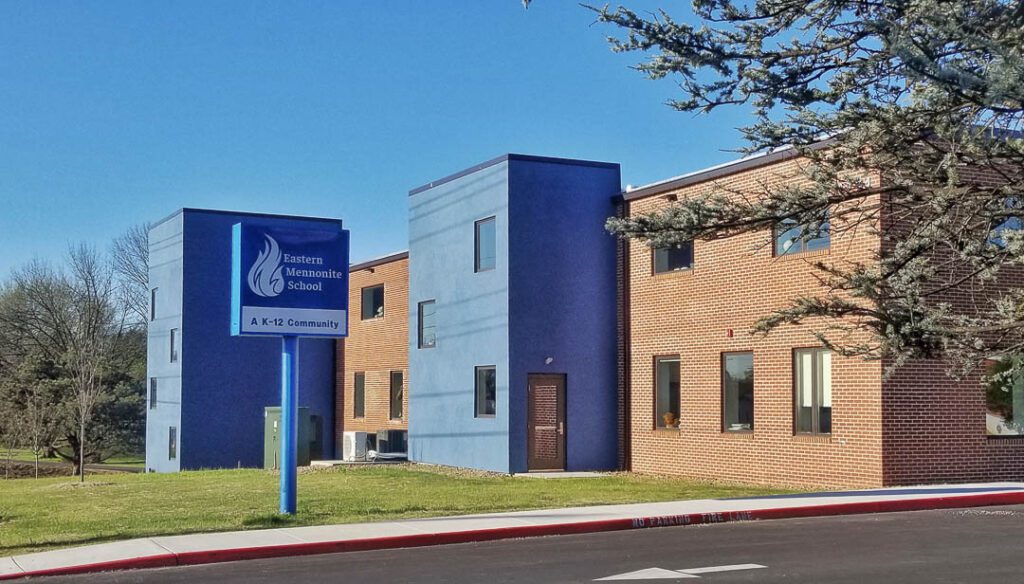
Interactive Building Systems
The practical systems in the building became places that young minds could explore. The mechanical room has labels and glass walls so the students can see how the building works.
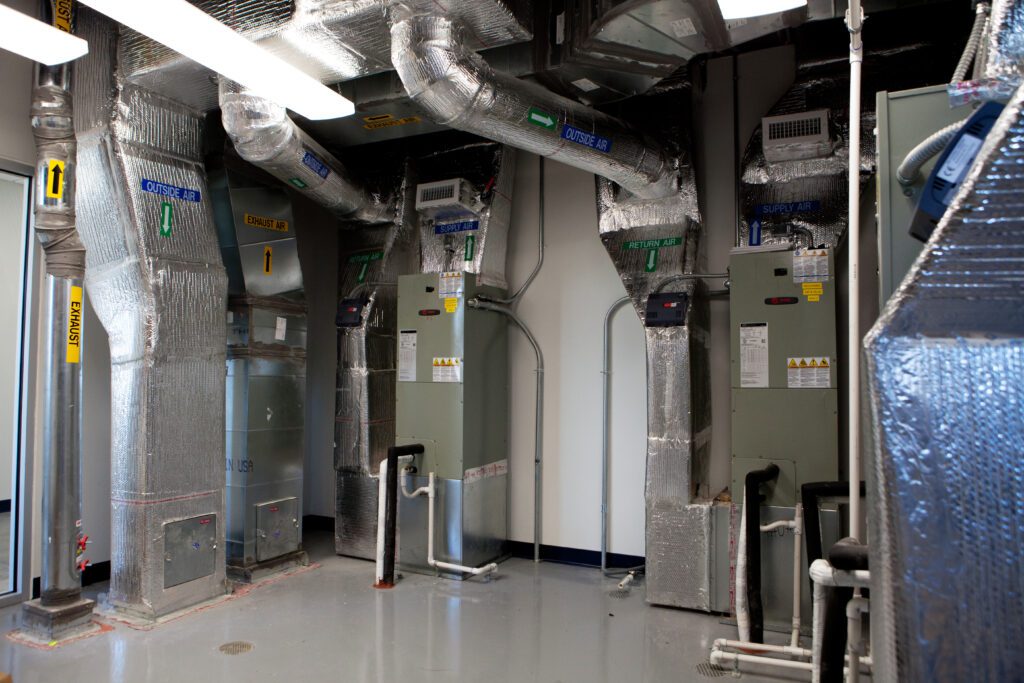

Empowering through Inclusive Design
We added school colors to the lower handrail so the students did not have to reach up to navigate the stair, empowering those of all heights to feel safe and included as they move through the structure.
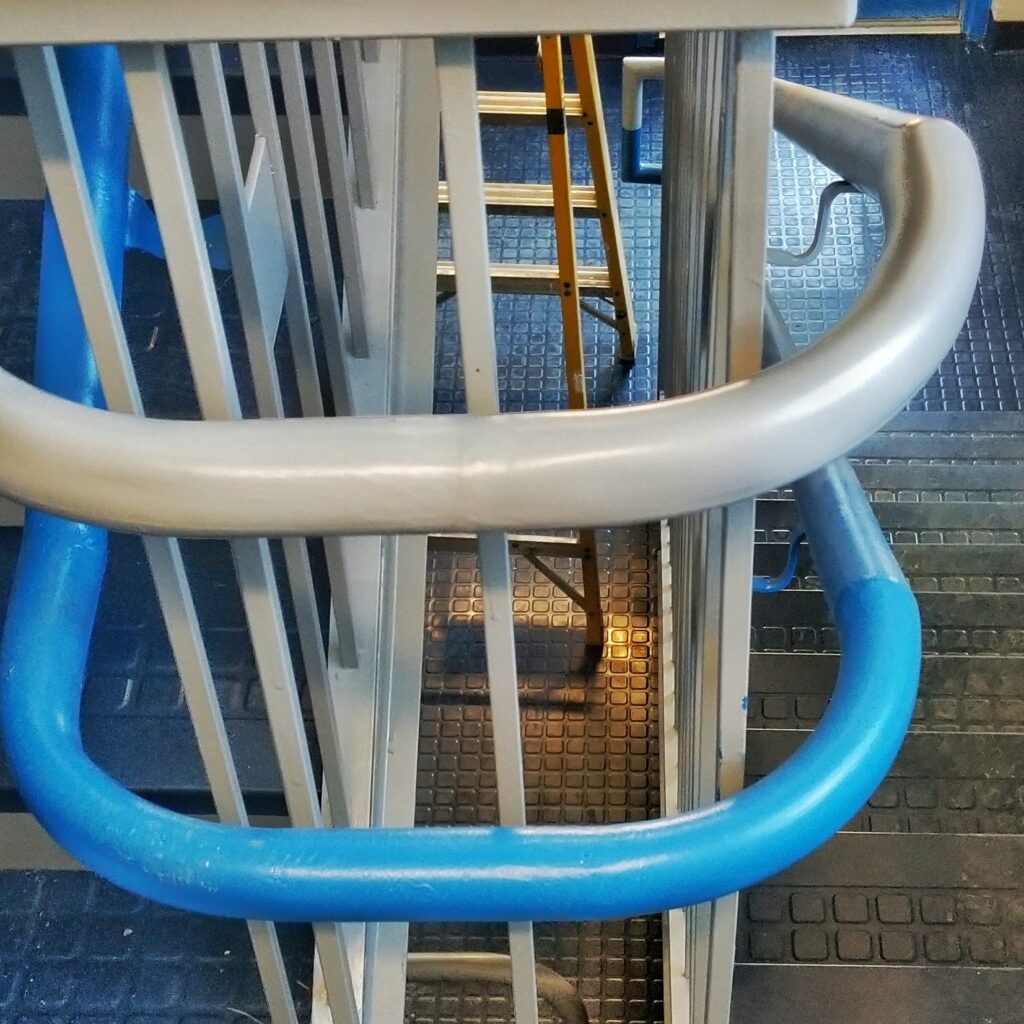
Bridge for Connection and Imagination
The bridge connecting two sides of the campus could have been a simple land bridge with culverts underneath, but instead we were able to give them an outdoor learning space. A place for imagination of fishing from above or a troll down below can be fascinating. A space in the shade of a willow tree that is perfect for reading, meditating, and resting. It serves as an entry point to the elementary campus and a signal that wonder is welcome.
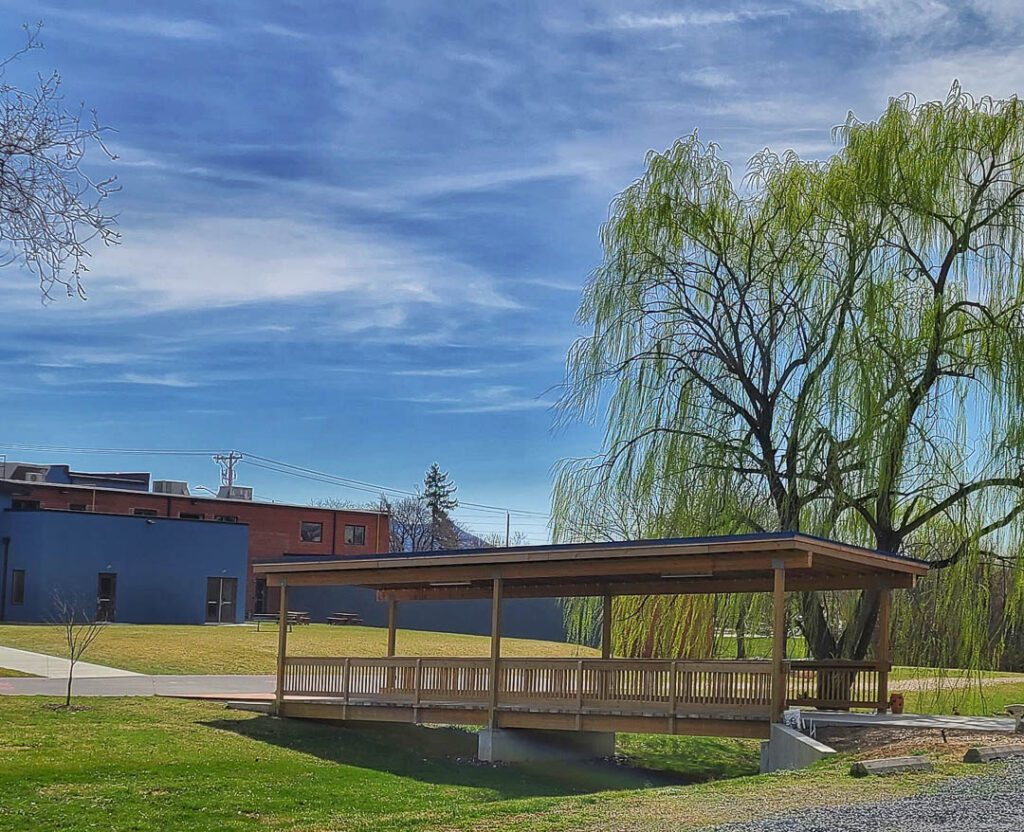
The Learning Kitchen
The learning kitchen is a place for creation, dreaming of being a chef, or just preparing a meal for your family based on a recipe learned at school. It is a place where imagination meets taste and wonder can triumph.
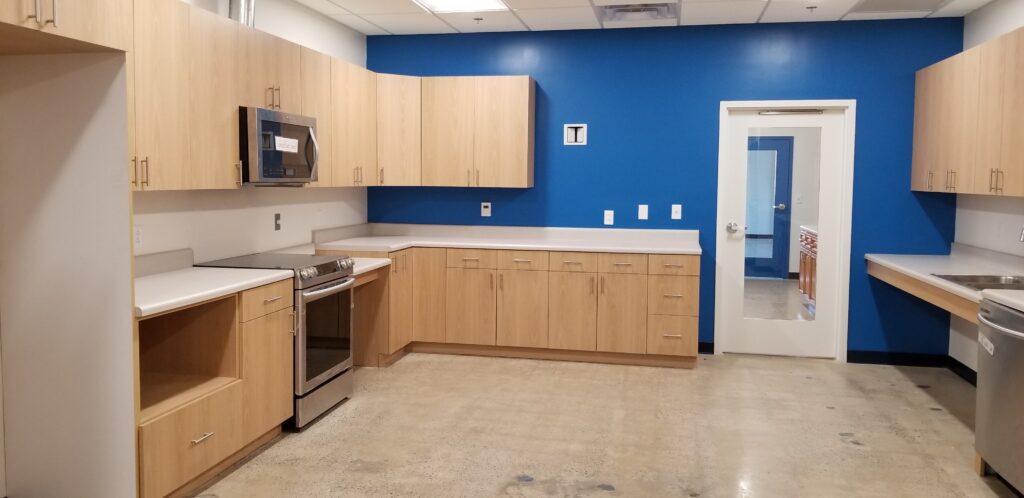
Architecture is more than bricks and mortar, concrete floors, and floor joists, it is inspiring and beautiful. It allows for imagination and challenges imagination. It is based on wonder.




