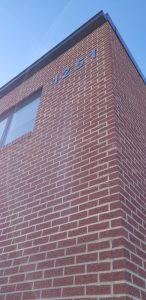Eastern Mennonite Elementary School is close to finished. This has been a long time coming and we are finishing later than I hoped due to a variety of reasons. However, this project has turned out just as beautiful as I hoped it would be when I did my first sketch of it back in 2015.
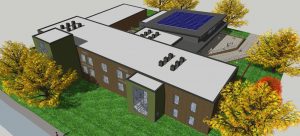
The color scheme changed a bit and the gathering space is a work in progress, but the design intent is evident in the finished product.
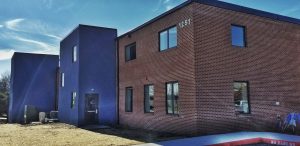
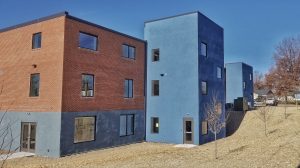

The finished landscape will come along with figuring out how the students will use the space. For now, we have a minimal landscape design so the school can evolve into this new loved space that is exactly what the students want and need to learn and play.
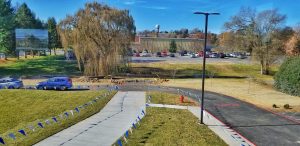

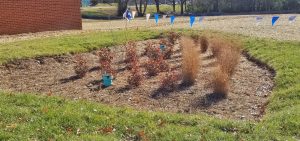

The classrooms are not yet filled with life, but you can see how open and full of light they are even in their pre-move in condition and our sketch of what we thought would evolve.
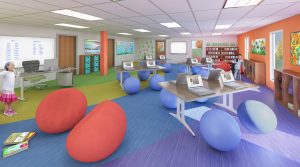

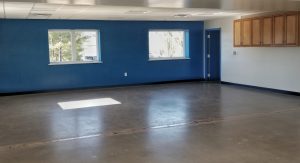

The change from what used to be there to what is there now is incredible. This building has new life and I hope a long life! We, collectively as a team – contractor / building owner / subcontractors / architect – were able to save the embedded energy of the previous structure and update the systems to allow for an efficient and long lasting future for this school and building. With every renovation project there are surprises along the way, but with a good team you can navigate those challenges and produce this kind of dramatic change. This team included Harman Construction, Trumbo Electric, Blauch Brothers, Classic Kitchen and Bath, Lantz Woodworking, Weaver’s Flooring America, Partners Excavating, Coleman Engineering, F & R Engineering, Don Largent Roofing, Rich Wagner Masonry, E=MC2, Marv Nicly, Mike Stoltzfus, and Mast Landscapes.
The building was originally an appliance store when it was built.
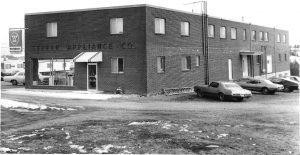




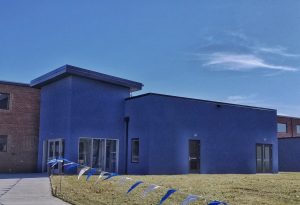

It took on new life and was renovated many times, but when we started our work it was a church and Menno Media.
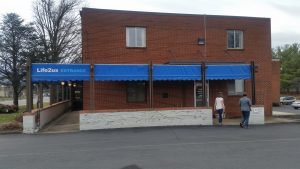

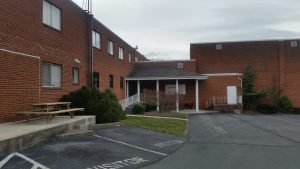

The entrance to the building is welcoming and the front desk we designed and was built by Lantz Woodworking is beautiful. It is a dramatic change from the before photo. The other cabinets that you see through the building were designed and installed by Classic Kitchen and Bath to provide ample storage options for all the teachers.


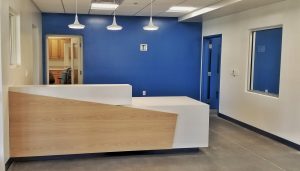

The existing building rooms were small and most of them were dark. We opened up the floor plan to allow a lot of light and sized the rooms for the Eastern Mennonite Elementary School community. These new classrooms are light and larger than their former classrooms on the loved Rt. 11 campus. Each classroom has ample storage and close access to a restroom and drinking fountains.
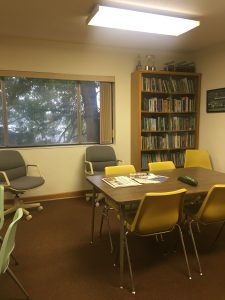

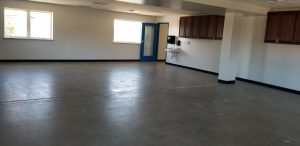

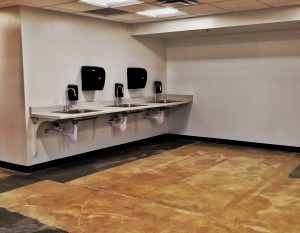

The new teaching kitchen in the Eastern Mennonite Elementary School is going to allow for a lot of exciting lessons. It is a big space that will allow for flexibility teaching and is another dramatic change from the previous kitchen in the building.
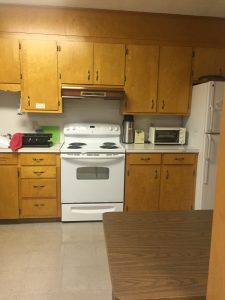

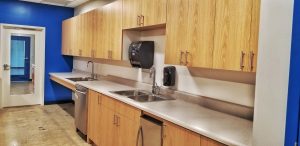

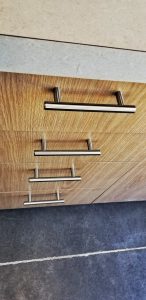

We wanted to make all the spaces feel light and welcoming so we moved the corridor to the east wall to allow in light. This will also buffer some of the road noise from the classrooms. The old corridor made the space feel small and dark. Our design change opened up the building making it feel larger.
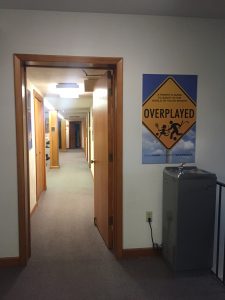

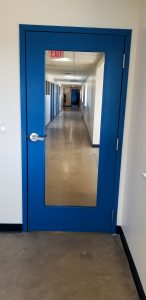

Our goal to make sure we designed fun in all the spaces possible and created usable elements for all the students which led us to upgrade the previous circulation system as well. This new lower handrail in the stair will be friendly to the youngest to oldest in this new building use. There is also an elevator making the entire building accessible to all abilities.
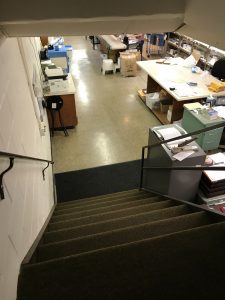

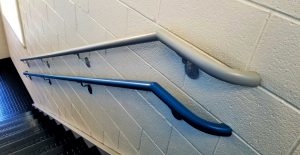

In an effort to make the building itself a teaching element all the systems in the building are being labeled. This building science lesson will be able to take place at all grade levels and in all parts of the building. Even the mechanical rooms got access to light providing viewing windows into the heart of the building systems. Viewing portals will be added in walls to further tell the story of how this building works.
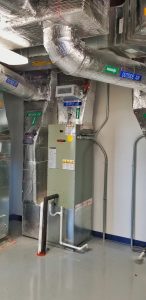

This project makes me happy and I am thankful to have been given the chance to work with the teachers and students to achieve the finished product. I am looking forward to hearing and seeing the activity in these spaces. The love this school gives their students is evident in the dedication they put into creating this new space. If you are thinking about an Elementary School that has a focus on loving your children, teaching them the importance of service, music, art, and play while offering the best education possible – you should check out Eastern Mennonite Elementary School.
