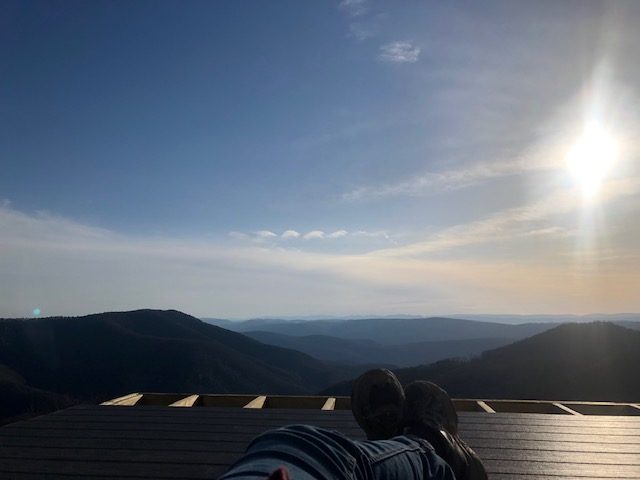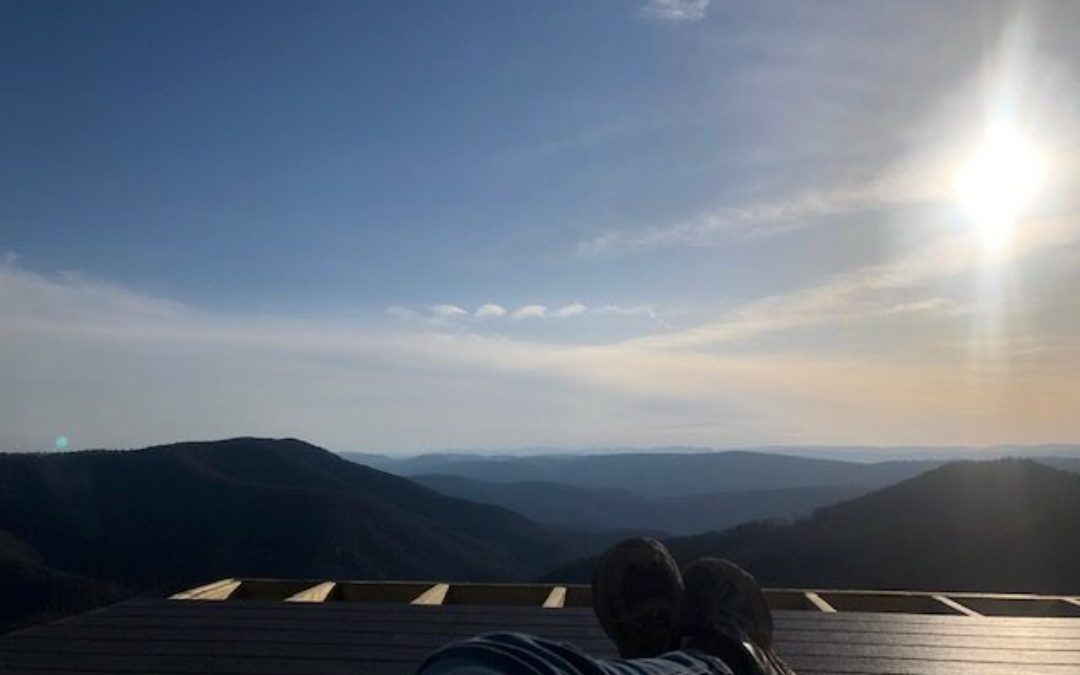
Cabin on the mountain
Finding just the right site to build your dream house is a chore for sure. This building site for a cabin on the mountain would check a lot of boxes for a lot of people. We are truly lucky to have the opportunity to help with a project like this one.
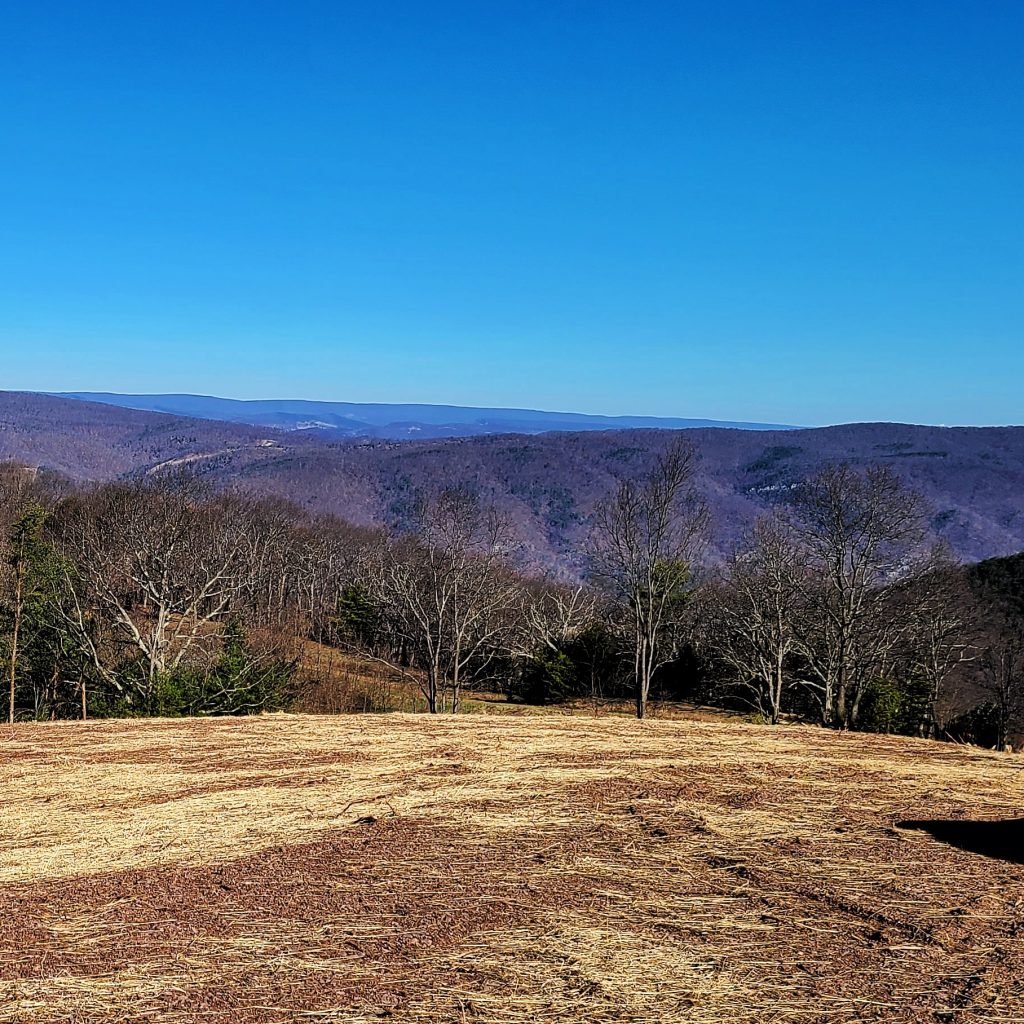
As we started working through the design goals we learned a lot about what our client wanted to have included in their custom cabin design. The open floorplan will allow for the family to gather and the views are framed by the windows looking out over the decks.
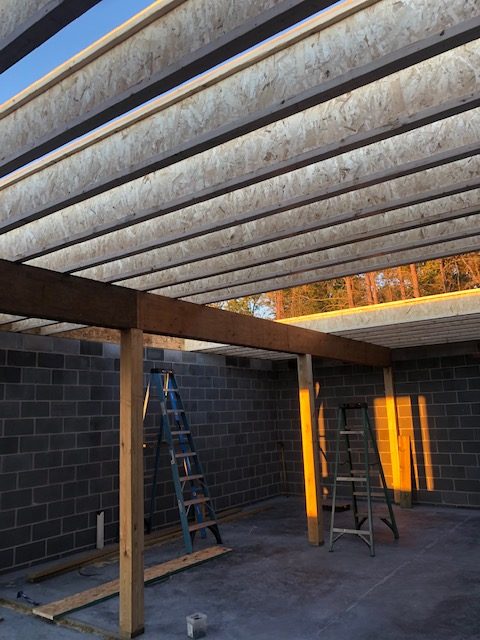
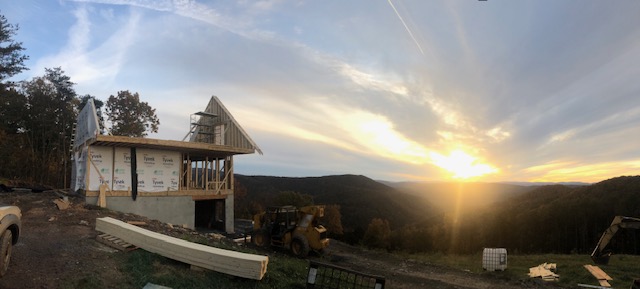
The wrap-around porch and decks create multiple spaces for outdoor gathering and the views are incredible. However, this home had a challenge of high winds that impacted the structural design. The location on top of the mountain has very similar challenges to coastal winds and the decks capture that wind uplift.
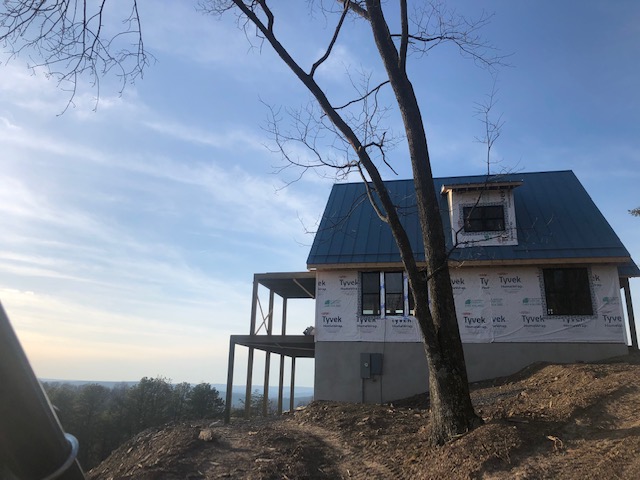
We also had a goal of adding solar panels to the roof, so the orientation to capture the views and the roof form to allow for solar was integral and took careful planning.
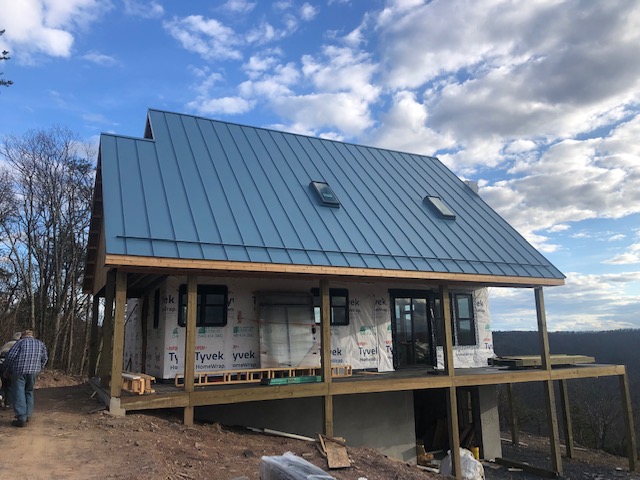
We worked hard to tie all the pieces and parts together from inside to outside to deliver just the right feel for this project.
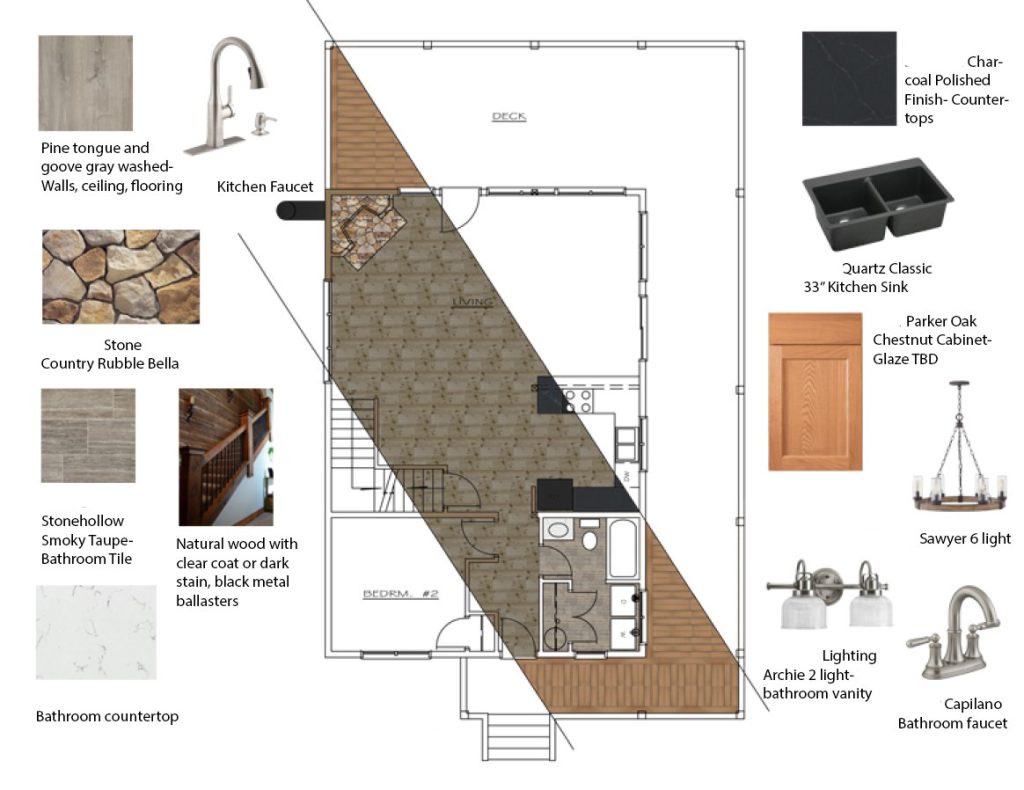
However, the main goal of this cabin on the mountain and all the critical details came back to being able to create a place to just relax and enjoy creation from a comfortable and accessible home.
