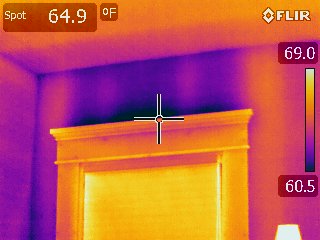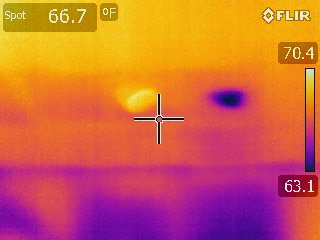I remember as a kid seeing ads for X-Ray goggles on the back of comic books. The idea of being able to see through a wall was a thing of fantasies for young aspiring spy kids. Now today, as a practicing architect, I find that x-ray goggles are not only possible, but a requirement for doing a home renovation the right way.
 Every home has secrets behind the drywall that impact indoor air quality, efficiency, and durability. There are pipes and ducts that may not be found until the renovation work has begun – usually adding to the cost of construction. Water issues can exist for years without being seen on the surface of a wall or roof leaving an even bigger mess once uncovered during construction. Having x-ray vision is the only way to reduce these cost impacts and delays during a renovation project.
Every home has secrets behind the drywall that impact indoor air quality, efficiency, and durability. There are pipes and ducts that may not be found until the renovation work has begun – usually adding to the cost of construction. Water issues can exist for years without being seen on the surface of a wall or roof leaving an even bigger mess once uncovered during construction. Having x-ray vision is the only way to reduce these cost impacts and delays during a renovation project.

 OK, so it is not exactly x-ray vision, but rather the use of thermal imaging that we use during a renovation project that allows us to “see through” a wall. On a recent project I invited Ivy Tools to show our clients, the builder, and me the power of using a thermal imaging camera to eliminate some of the guess-work during design.
OK, so it is not exactly x-ray vision, but rather the use of thermal imaging that we use during a renovation project that allows us to “see through” a wall. On a recent project I invited Ivy Tools to show our clients, the builder, and me the power of using a thermal imaging camera to eliminate some of the guess-work during design.
In this project we are removing some existing walls – which the camera was able to identify had pipes and ducts that we otherwise did not know about. This allowed for proper advanced planning to take place eliminating the need for a costly change order during construction. We found thermal breaks in the envelope of the house so we could include those modifications in the initial scope and budget for the renovation of the home. We also found a surprise vent pipe in the attic which was a major thermal leak from the home which was contributing to comfort issues for years. While we cannot eliminate all the unknowns on a renovation project, this technology can identify some of the concealed conditions allowing for a better design before construction begins.




