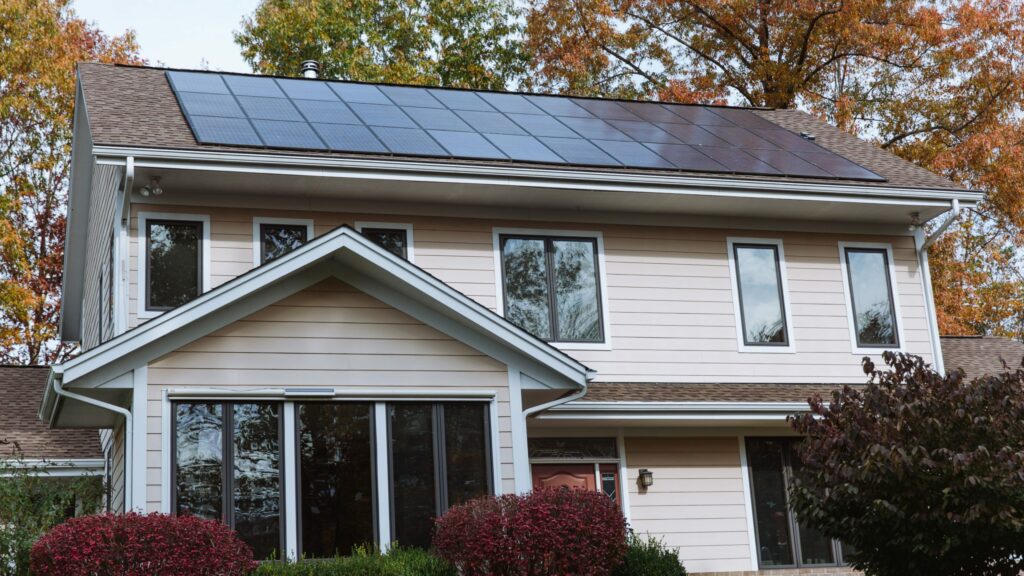If you could have one special thing in your new custom home, what would it be?
We have awesome opportunities to help people create their dream homes. The first meeting we have with custom home clients is an interview where we talk about everything that they want in a home to achieve the life they want to live in a particular place. This process is how we design dream homes.
I have talked in the past about the difference between a new home and a custom home. Our custom home design process allows us to walk with our clients through their Wishlist to find the special strategies that make their home just right. It is a process where we get to know our clients and use empathy as a design tool. This emotional investment into each project takes energy, time, listening, and experience to get it just right. It is the why in why we do custom home design.
Over the years we have had some really special, unique things in the dream homes we have designed, like the ones featured below – and more. Check out the special features below to inspire your own dream design features of your custom home.
What are your dream home amenities?
Indoor basketball court
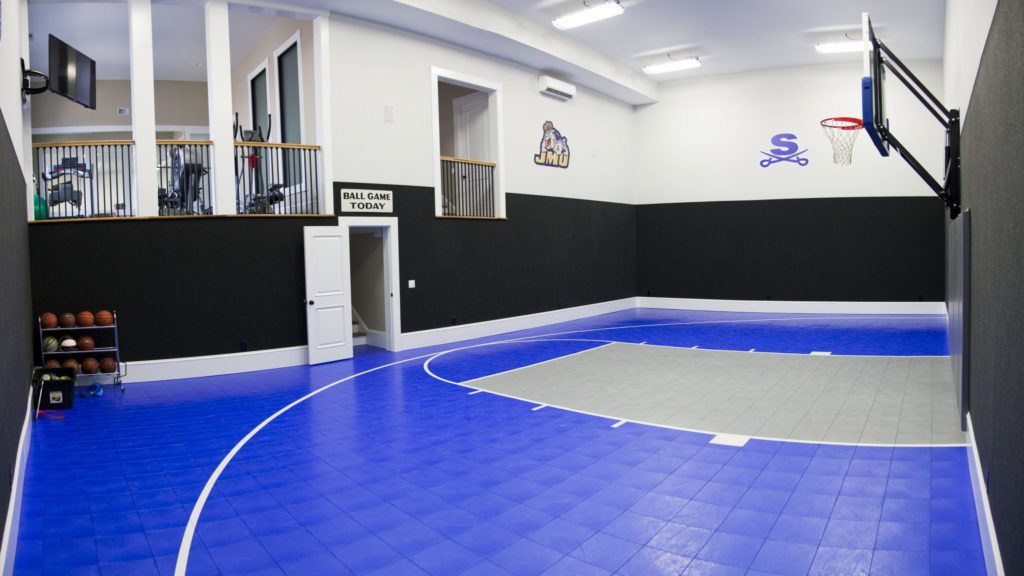
Indoor Pool
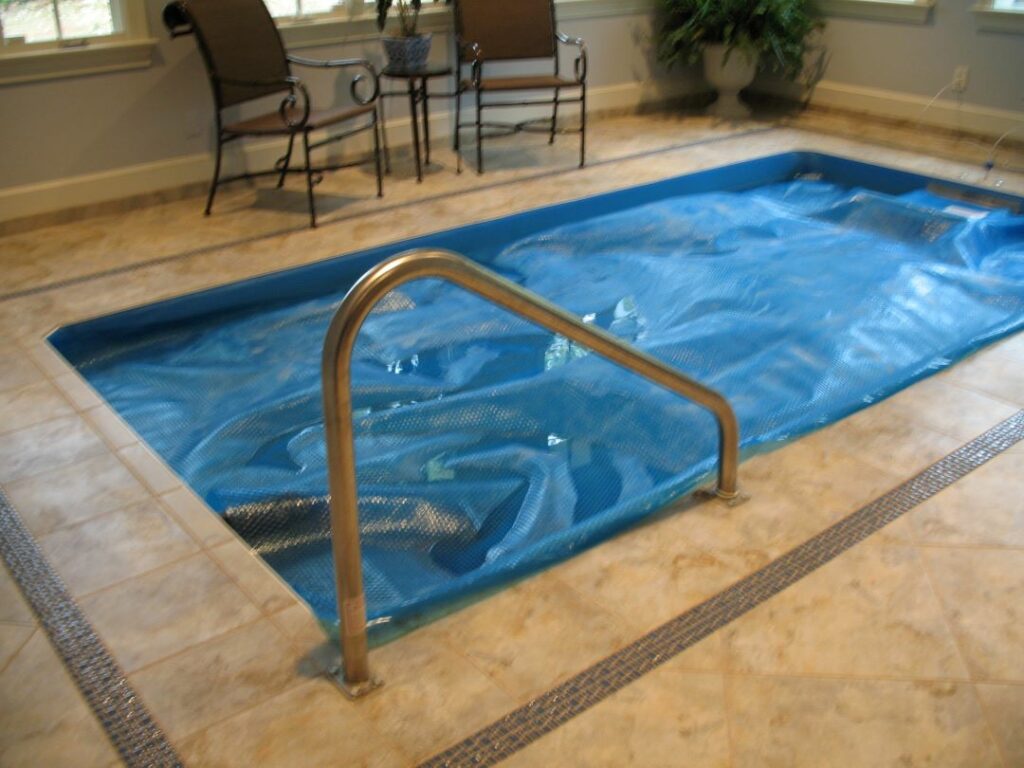
Open kitchen
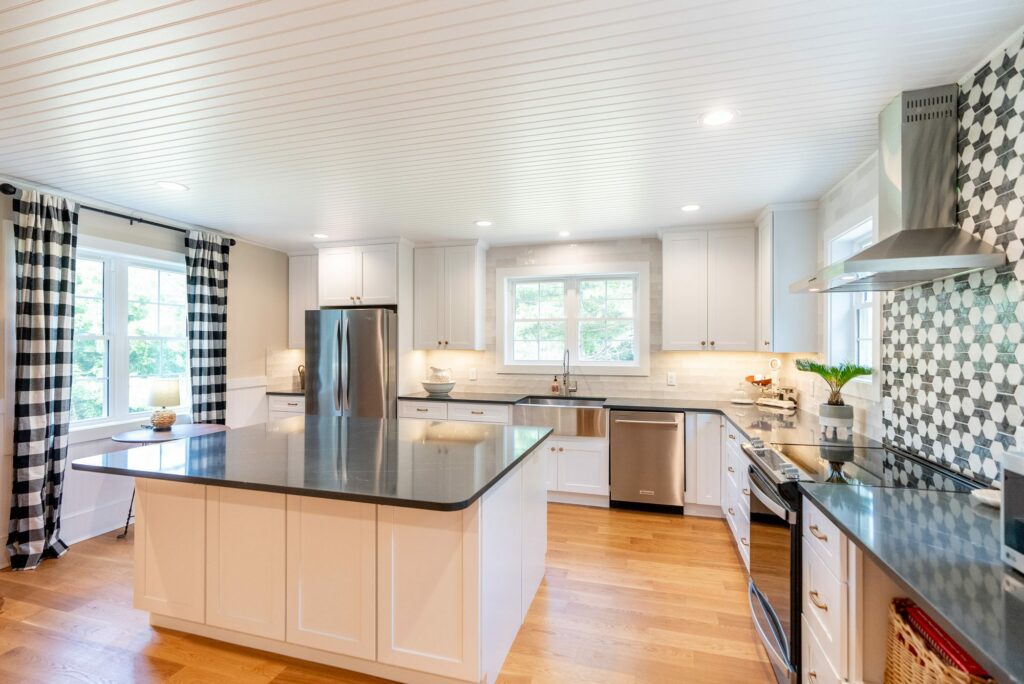
Open riser stair
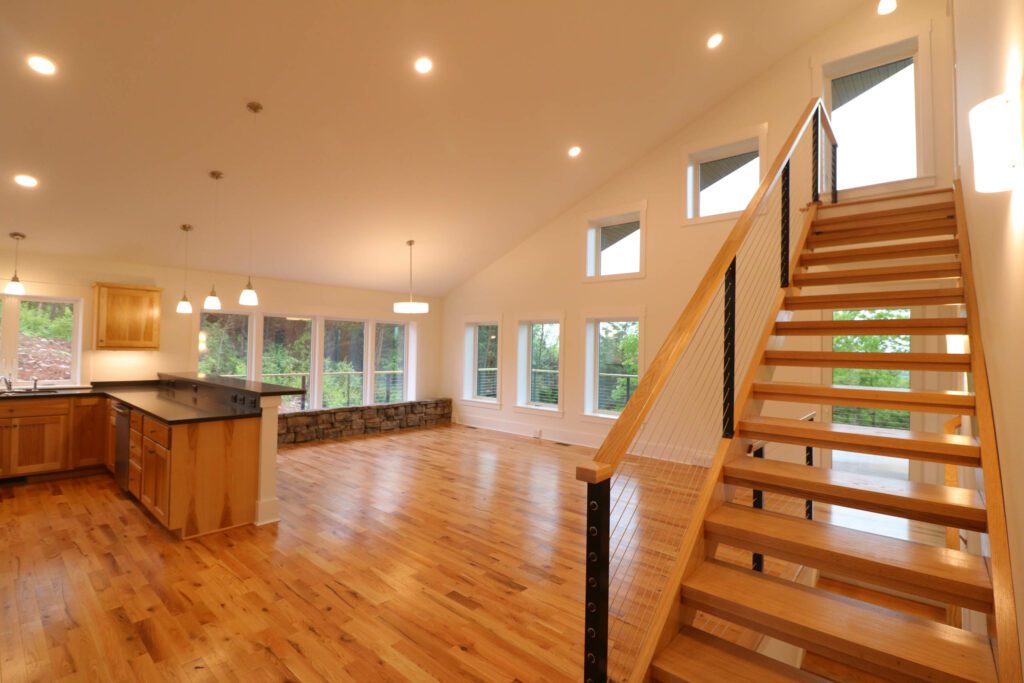
Glass walls
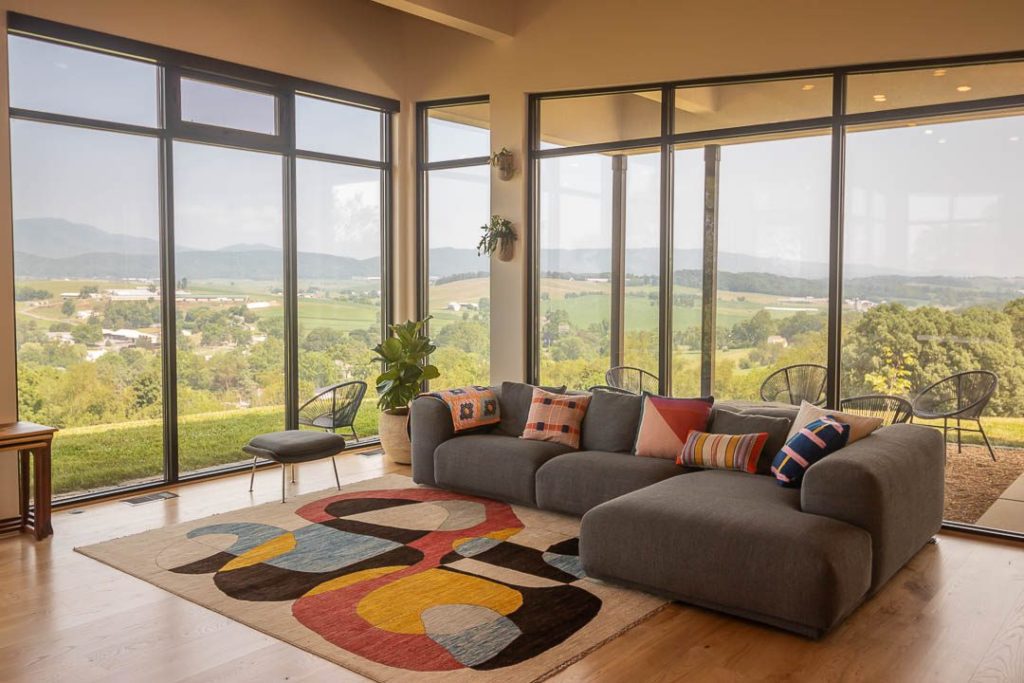
Interior brick walls
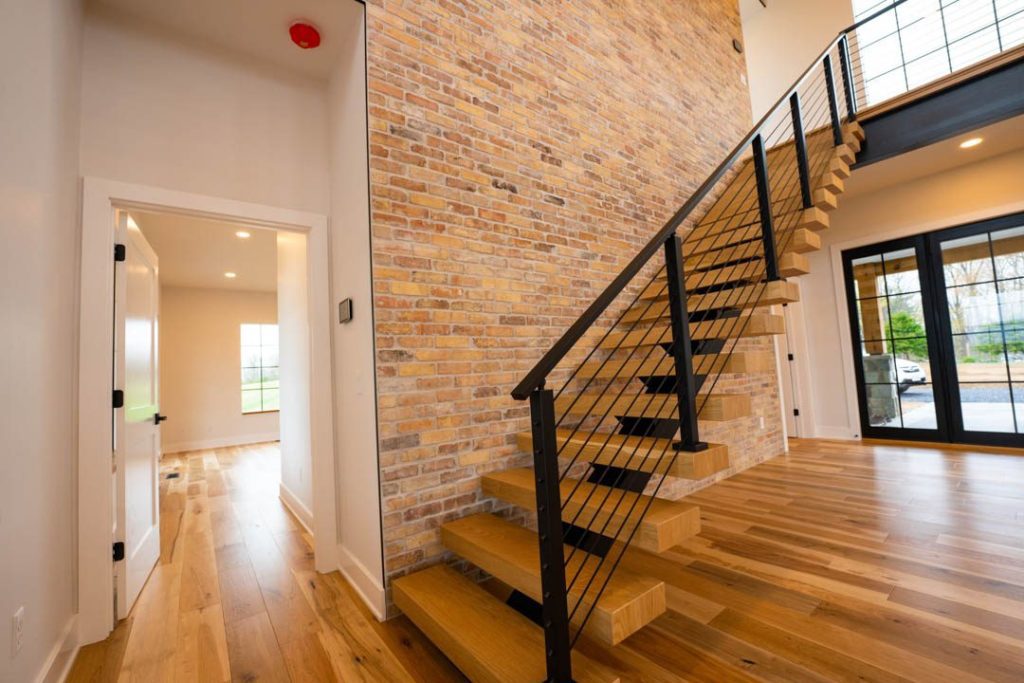
Two story porch
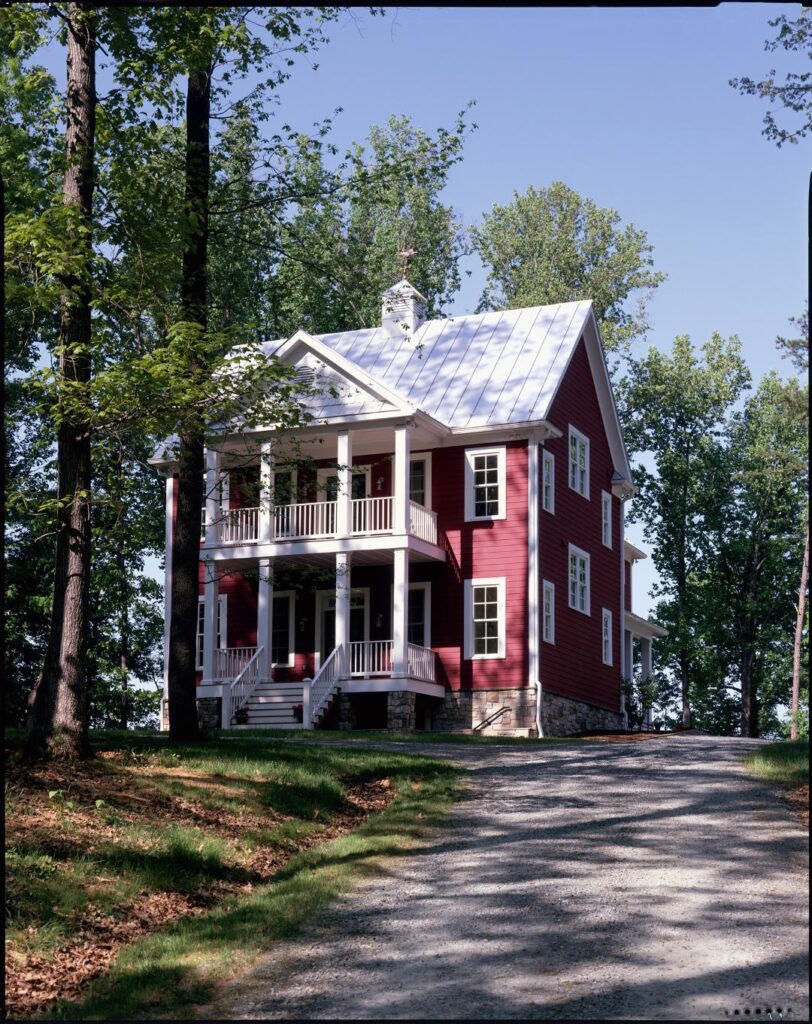
Spa-like bathrooms
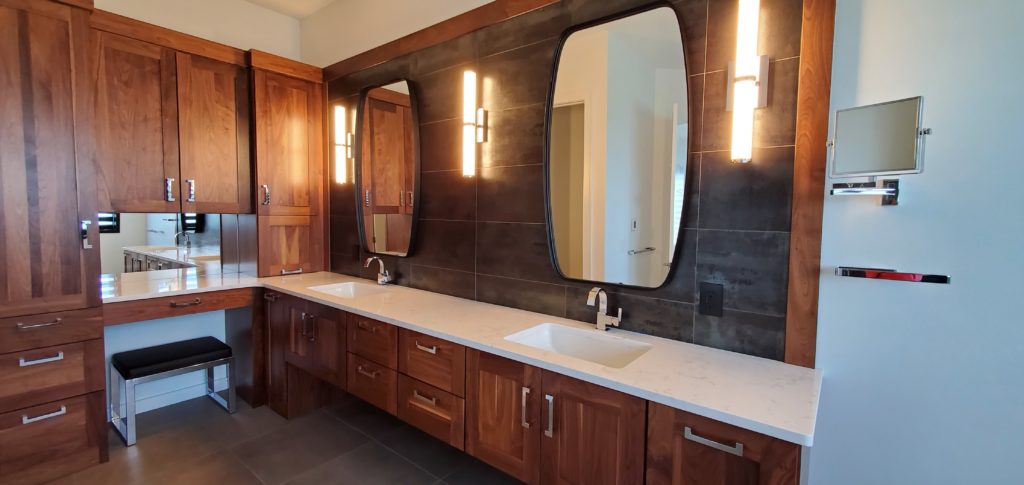
Wrap around decks
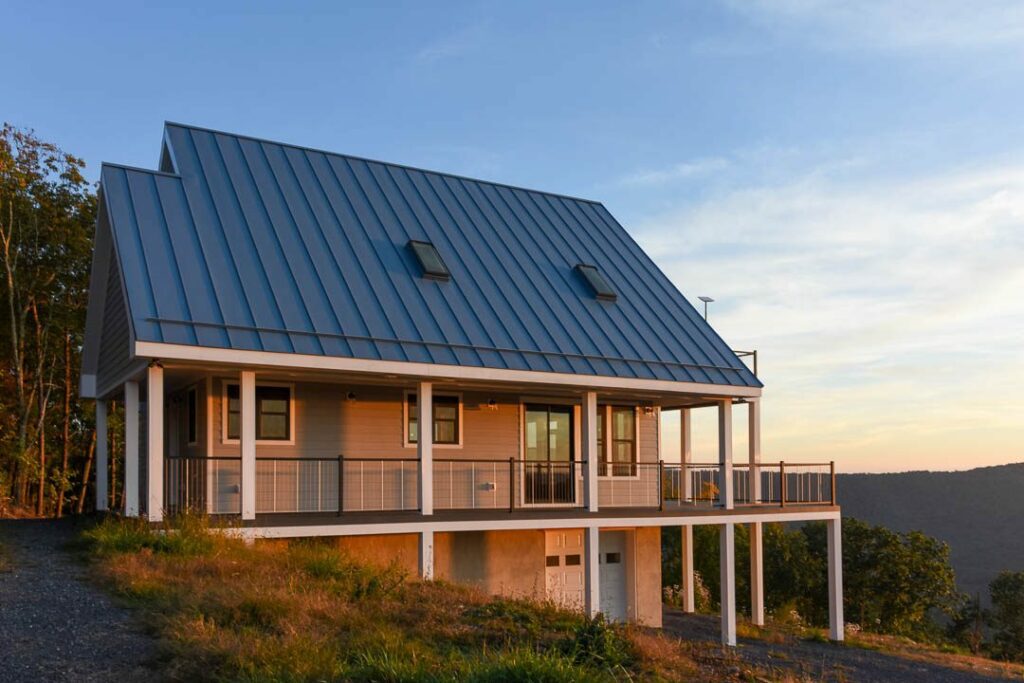
Double islands
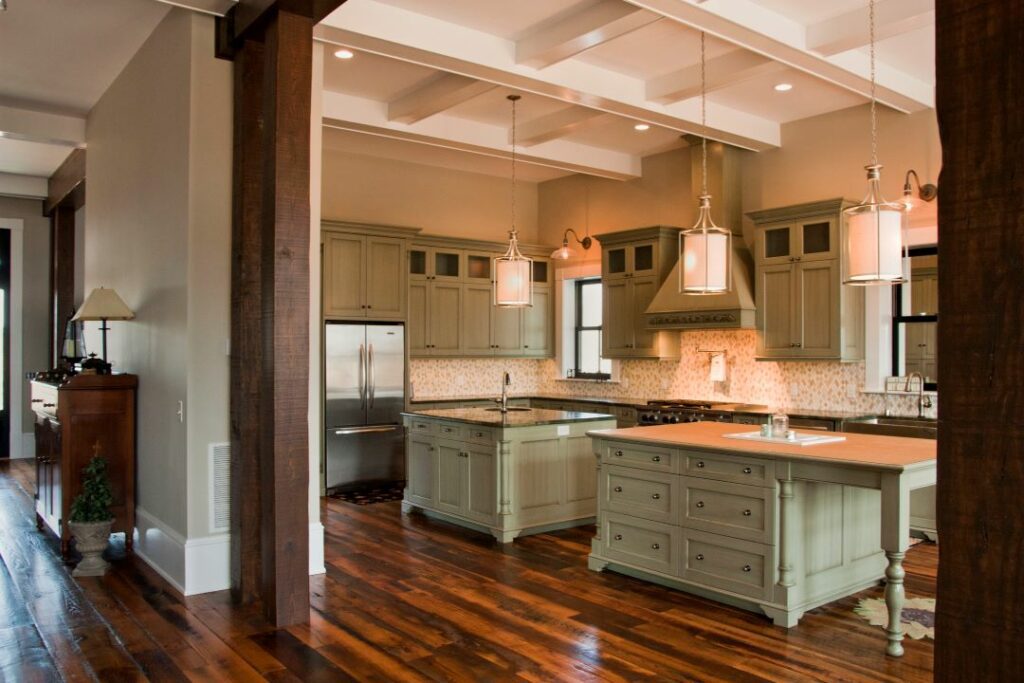
Car guy garages
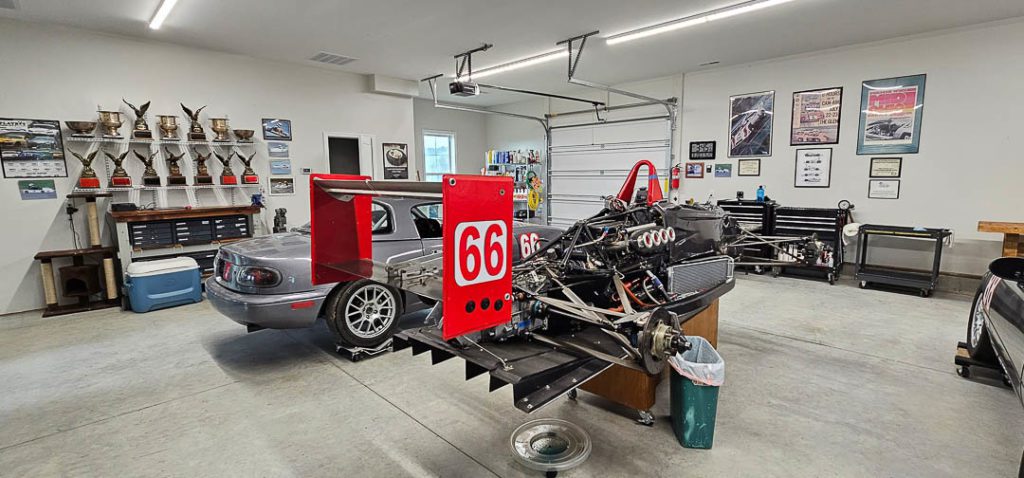
Sunrooms
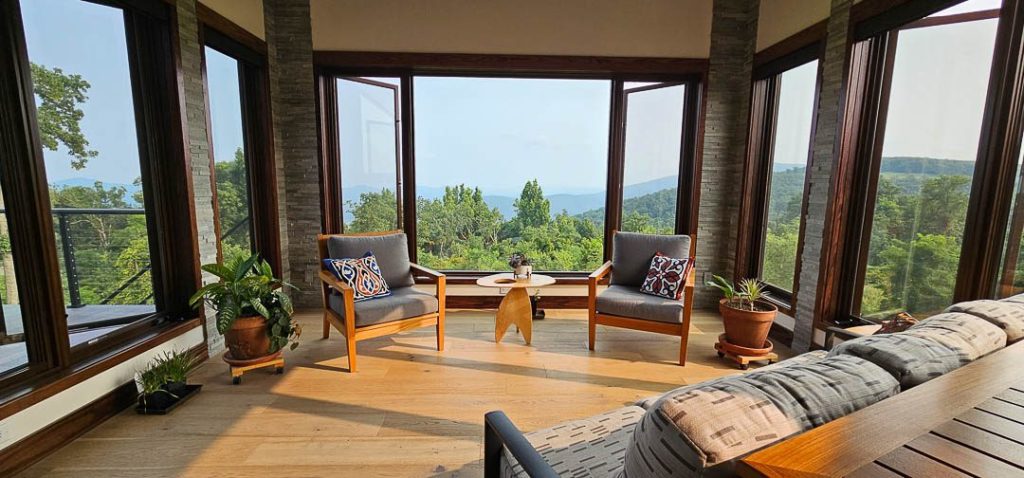
At home gym
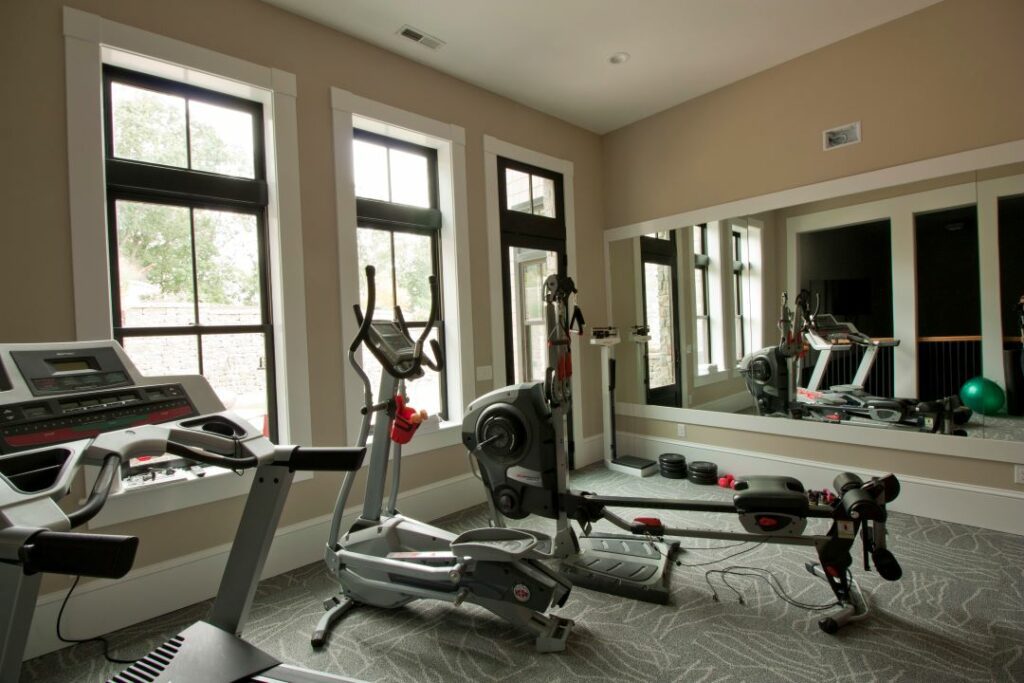
Golf simulator
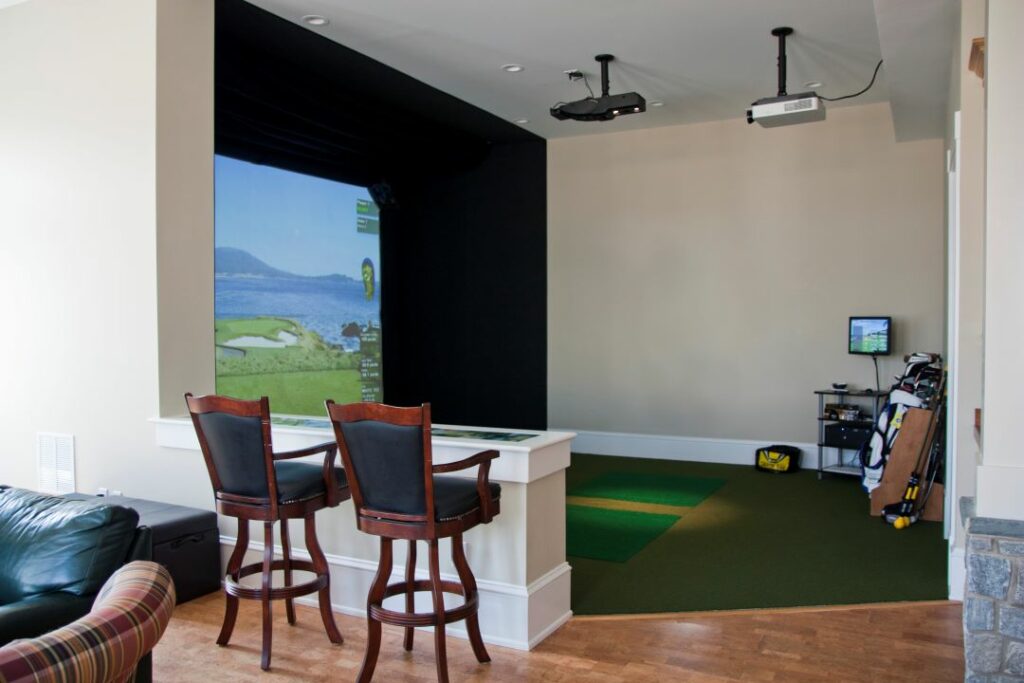
No step shower
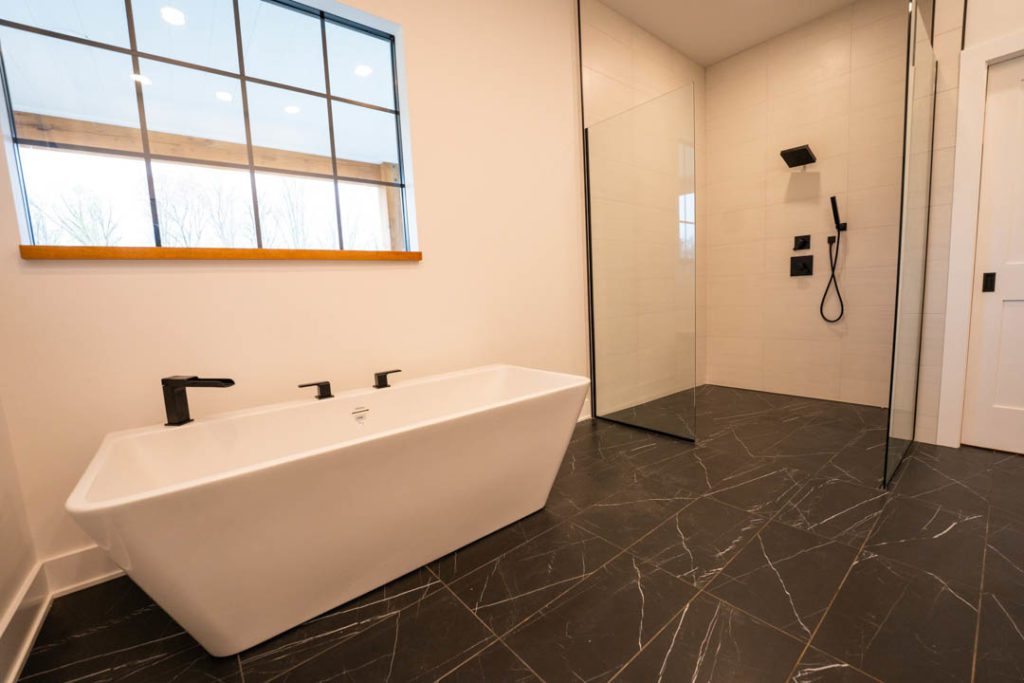
Solar PV
