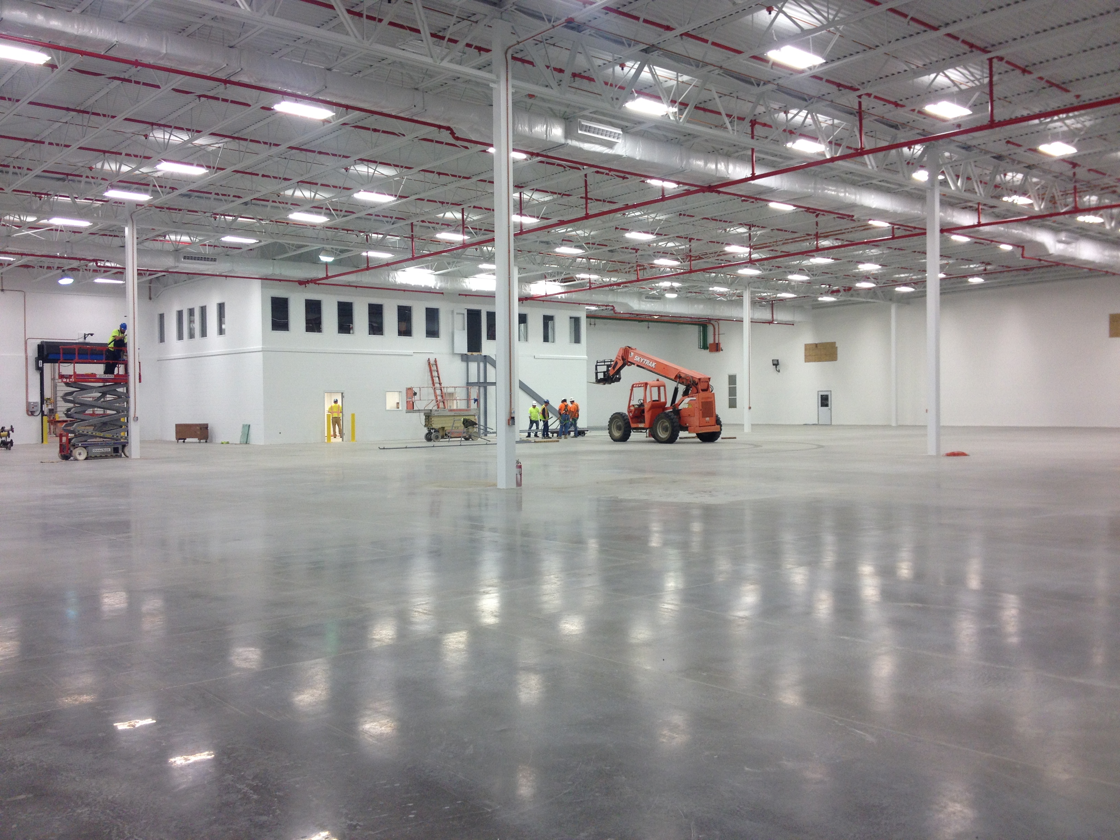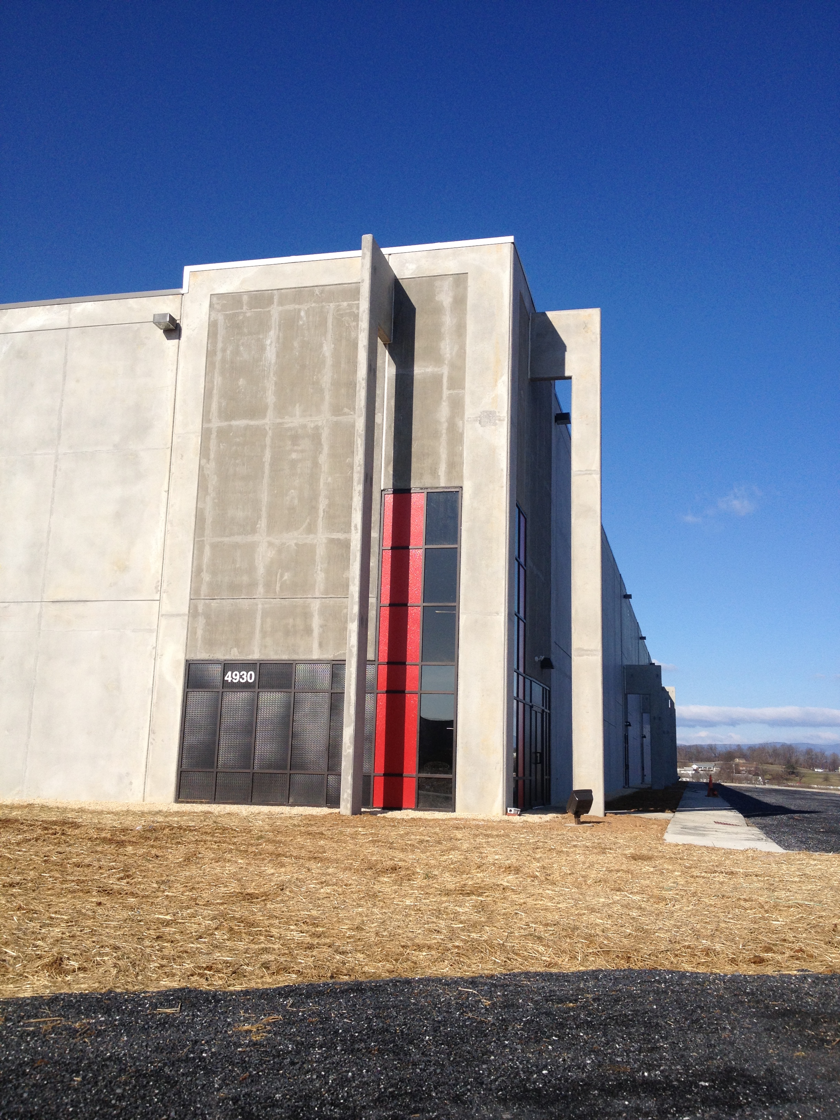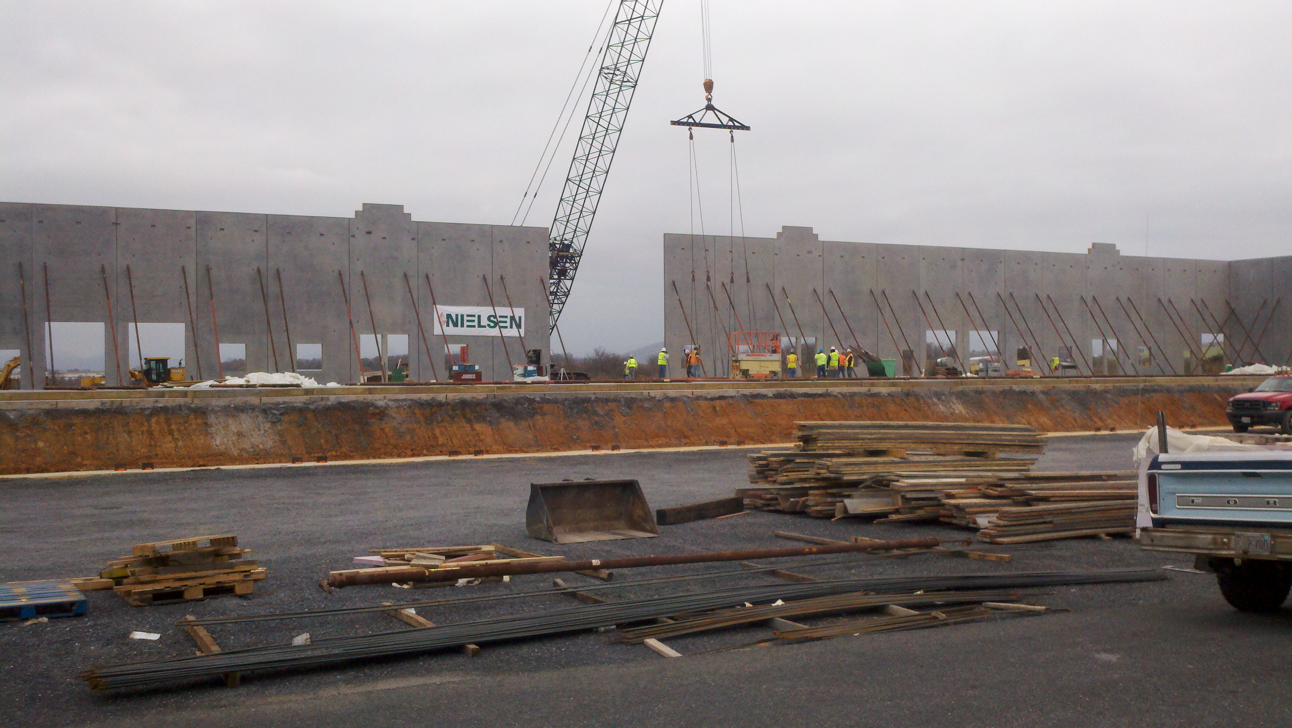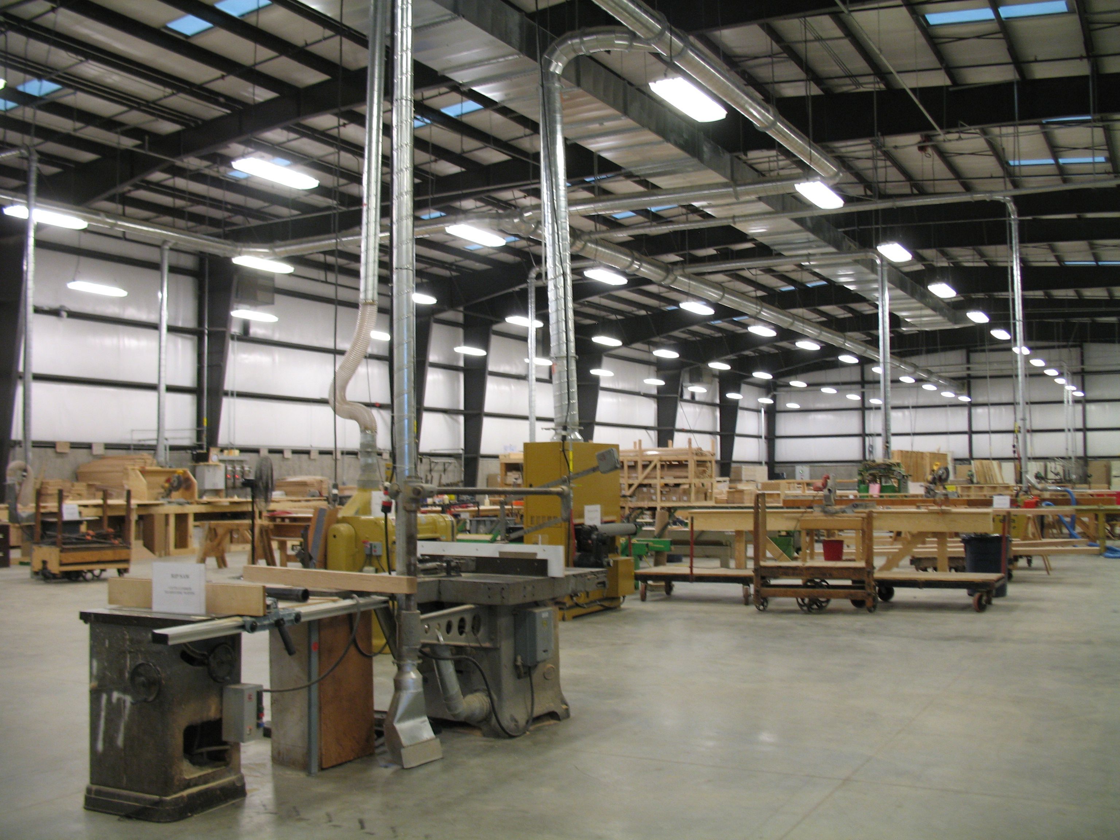We design many different types of buildings. One of the most interesting to design (while they may lack something in aesthetics) is the warehouse. You have to learn how the facility inhabitants move materials (food, lumber, medical supplies…) whatever they are and design a solution that enhances the efficiency of the facility. This process of learning the flow through the building gives you the information you need to design an effective building solution. From warehouse to retail, design is delivered through understanding the occupants needs and hearing their concerns. Here are some of our various warehouse projects:

Project Update: finishes at the Harrisonburg Rockingham Child Day Care Center
We are in the last few weeks of construction for the Harrisonburg Rockingham Child Day Care Center in downtown ...







