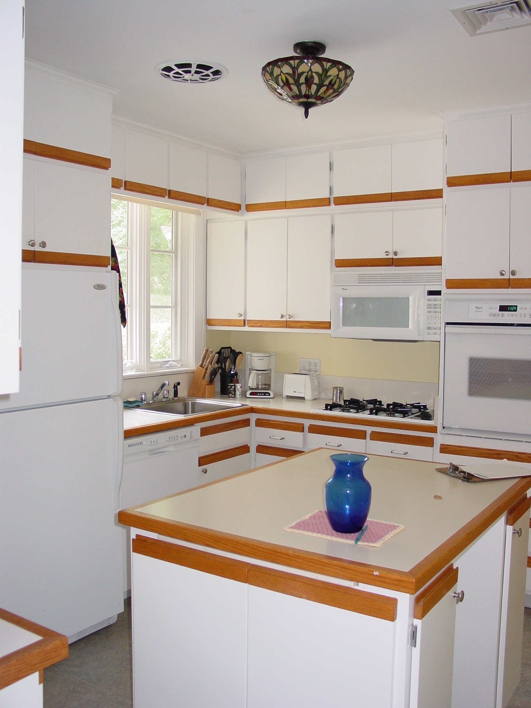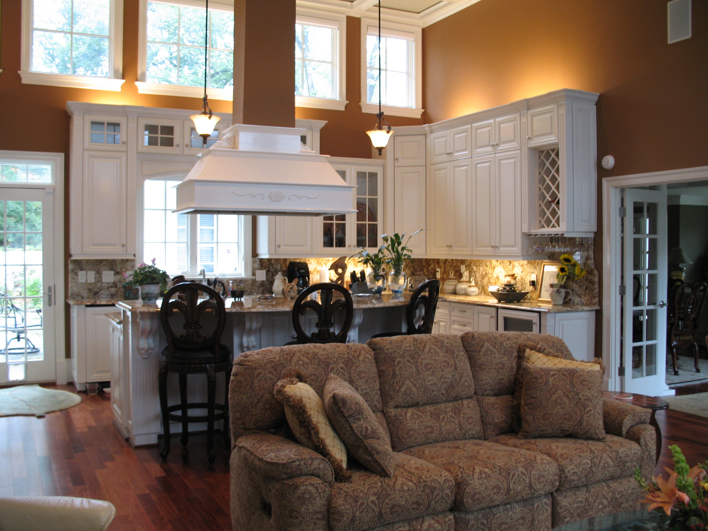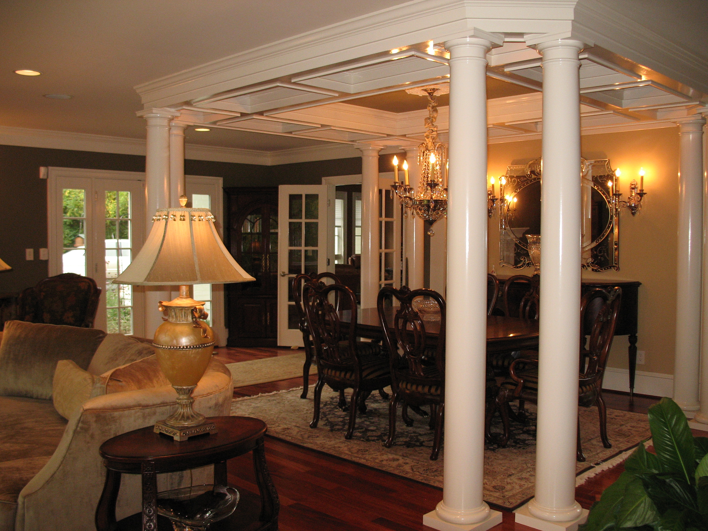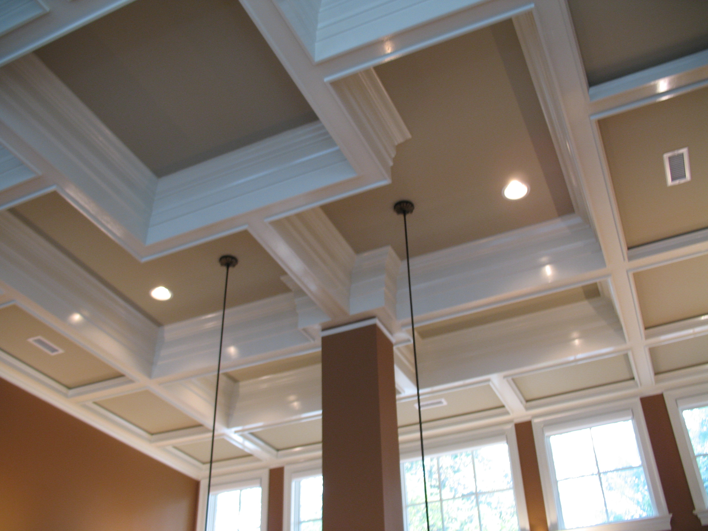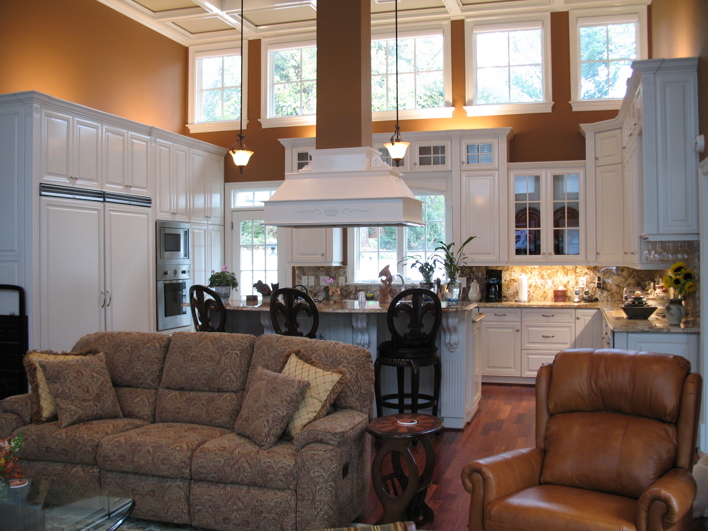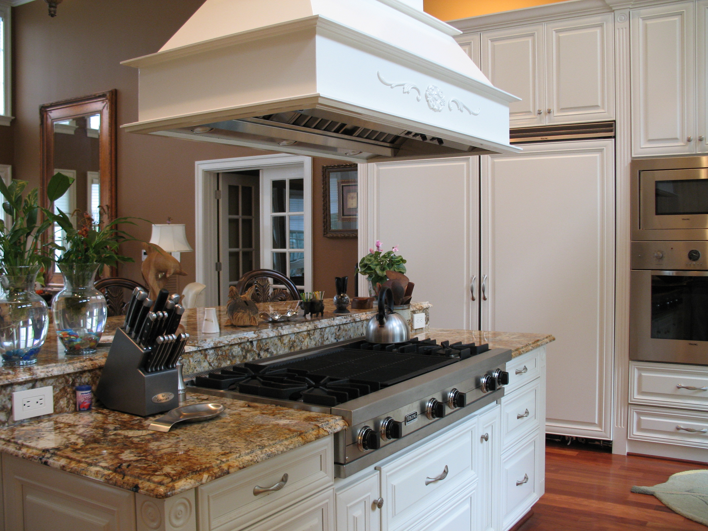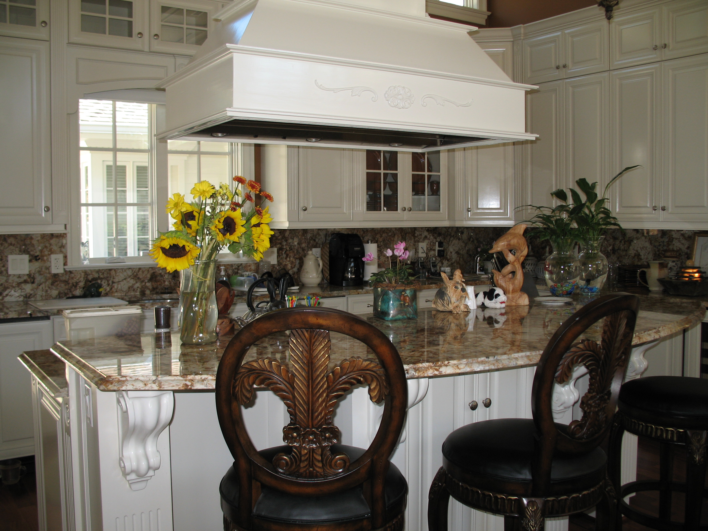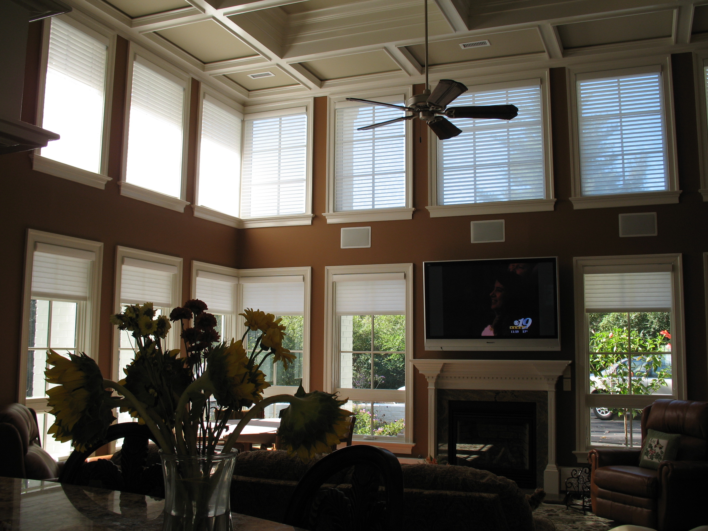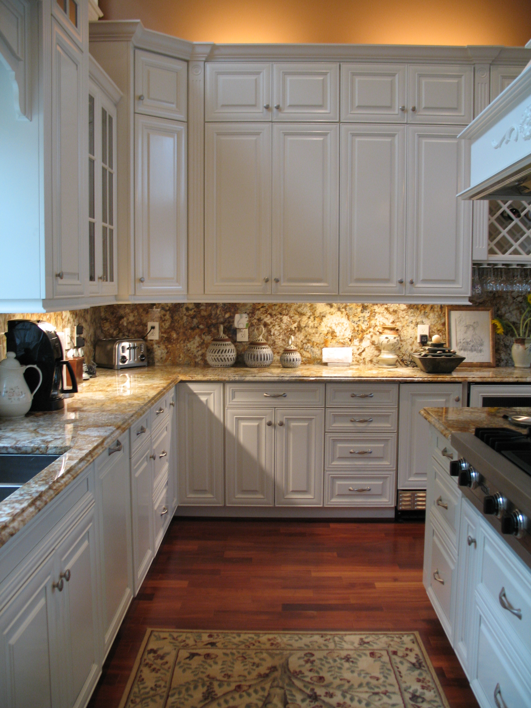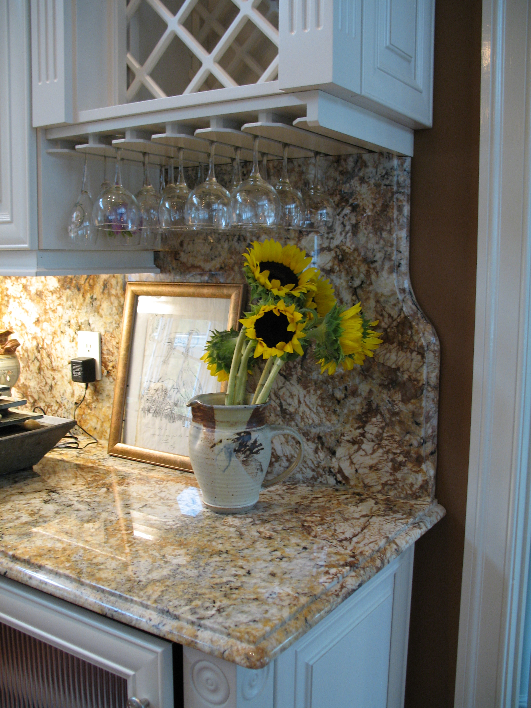Here is where we started. The task was to make the kitchen part of the “family space”, update it, and improve the efficiency of the entire home.
So first we did a master plan for the entire home to determine what was possible with the existing spaces. Our goal is to maximize the value invested in the renovation so the home is functional for a lifetime, but within the budget constraints for the project. It was determined that a new open family space was needed to integrate the kitchen for the best results on this home.
The existing kitchen / living room was converted to a formal dining / living room space and a light filled addition was added to the rear of the existing home. While many kitchens can be updated in place, this home just needed more space to make the entire program function.

