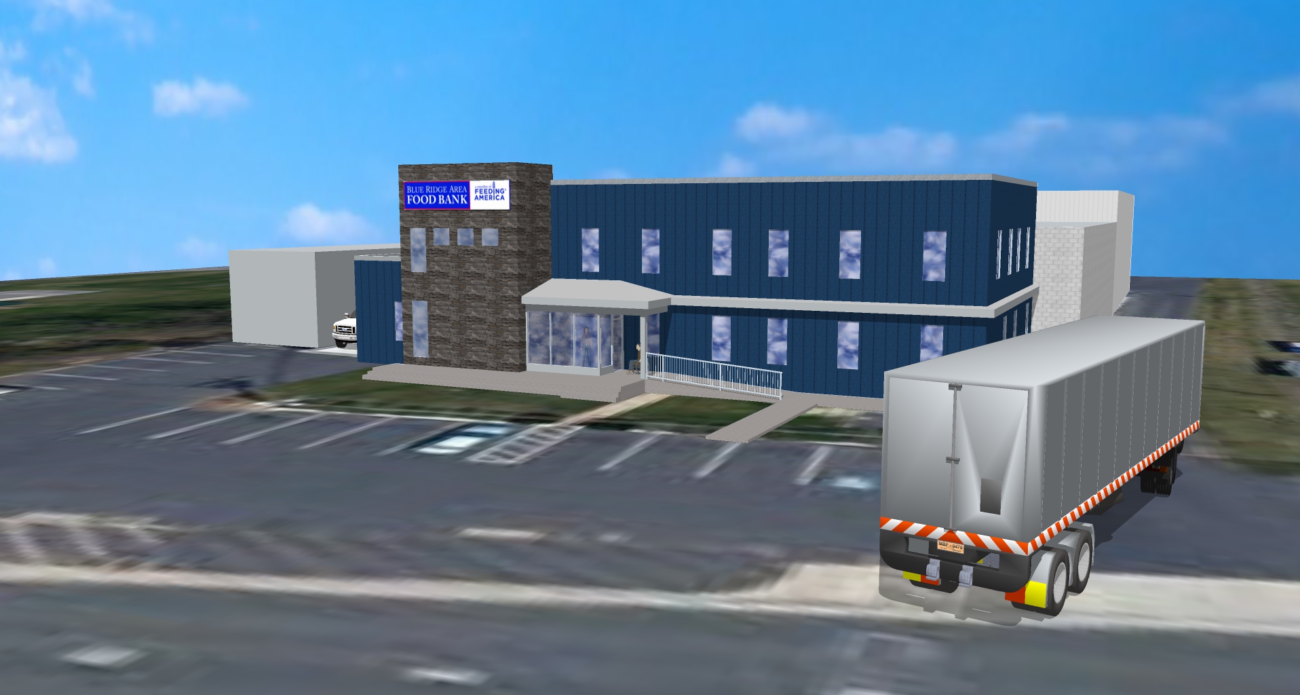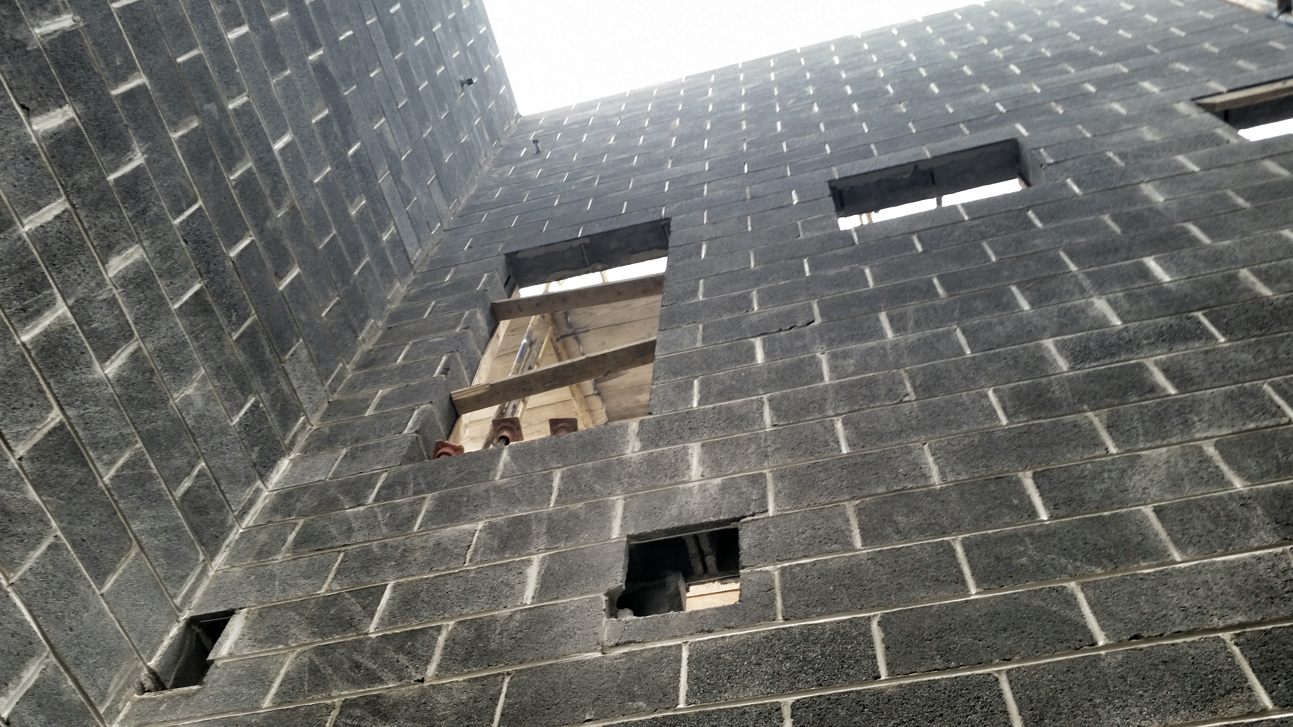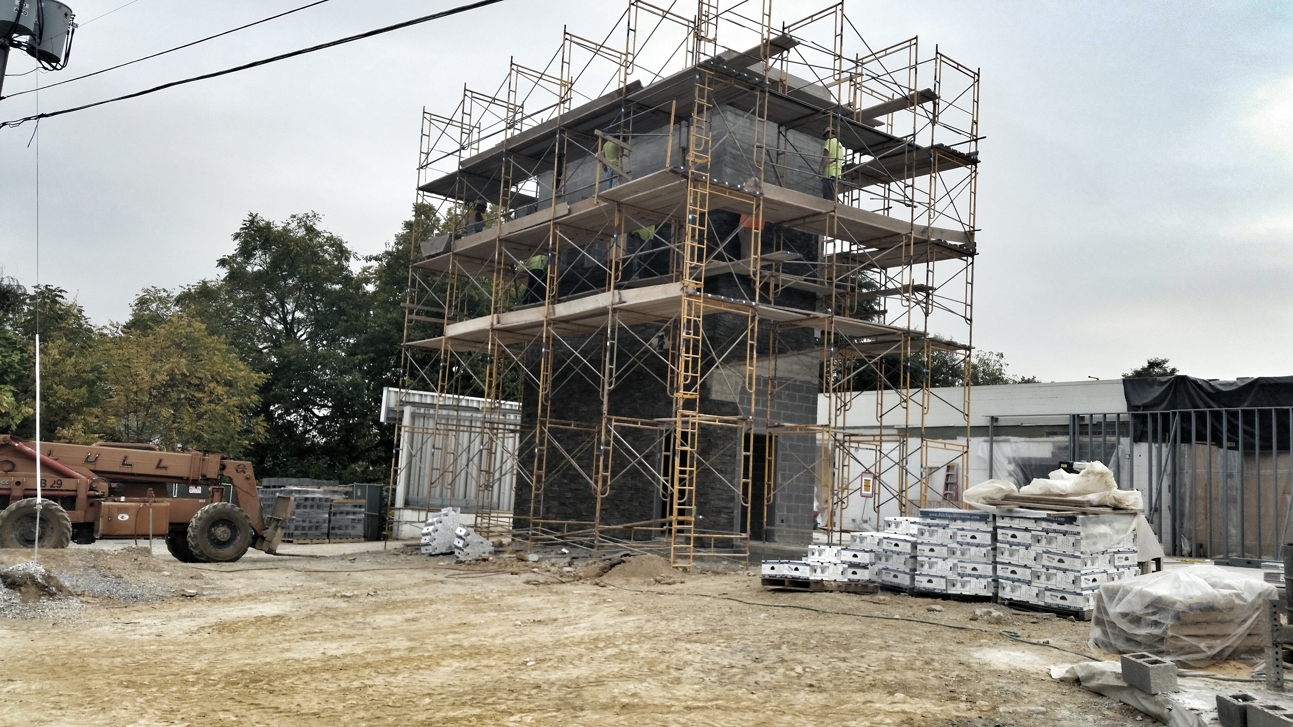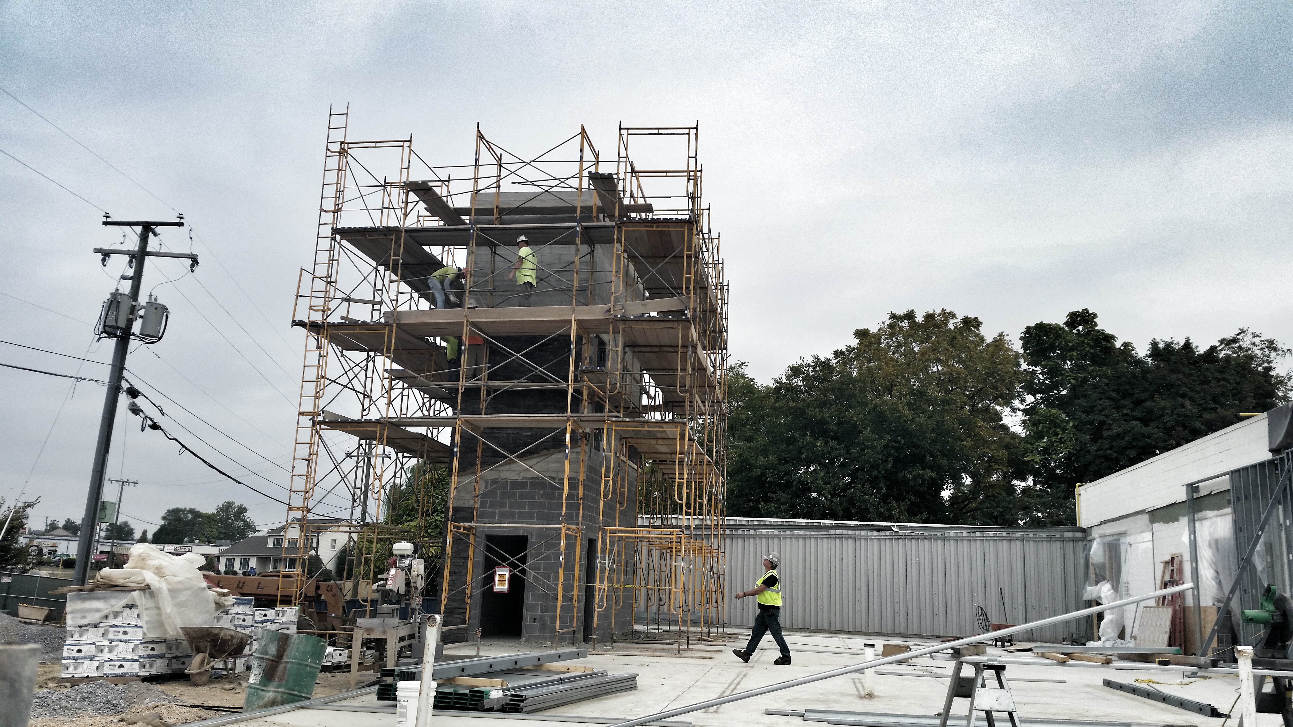I absolutely love working with clients who daily work to make our community a better place. Attending a job meeting where the design goals are “to make the building functional, humble, and affordable so that we can best serve our community” inspires me to be better. I want to be a better architect for them. I want to be a better community member for them. I want to be a better supporter for them. These are the clients that make my job so enjoyable.
Now the test of my work has begun, the construction process has started at the Blue Ridge Area Food Bank. Now we find out if I was able to achieve their building goals to increase their productivity and capacity to serve the community. This stage of construction is focused on the office portion of the site and prep work in the existing warehouse. The rear parking lot grading is done and the storm water control systems have been installed. This project is a difficult balance between keeping the warehouse functioning while the construction process is moving forward. The site supervisor for Nielsen Builders has to maintain an open road to the rear of the warehouse for daily (sometimes feels like hourly) food delivery and pick up, while keeping construction workers safe and productive. The work is steady and moving forward – I cannot wait to see the office walls go up around this stair tower.
[youtube https://www.youtube.com/watch?v=hbuY38I9loI?list=UUr3GAs9r2HHtrI4pso-DfKg]







