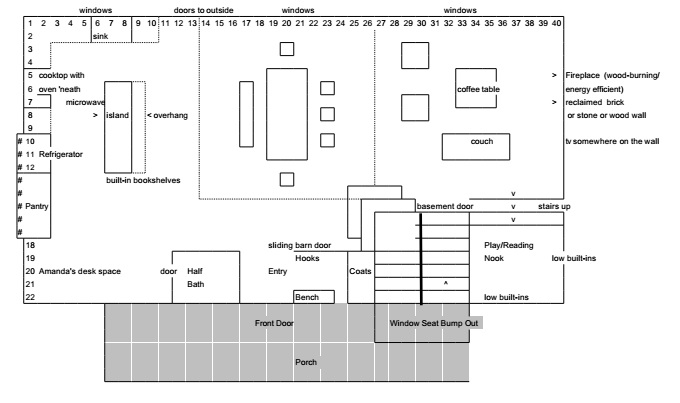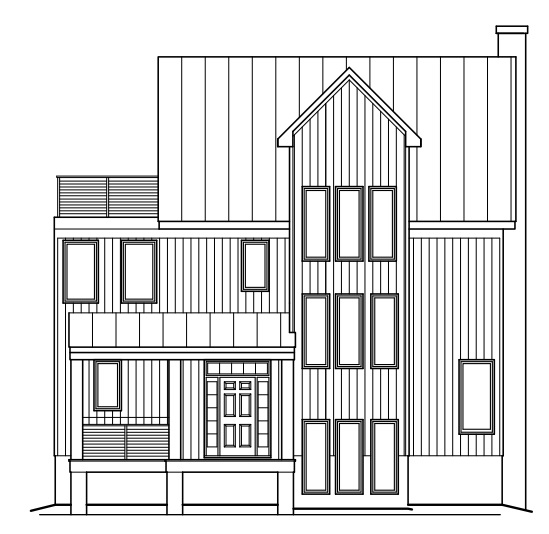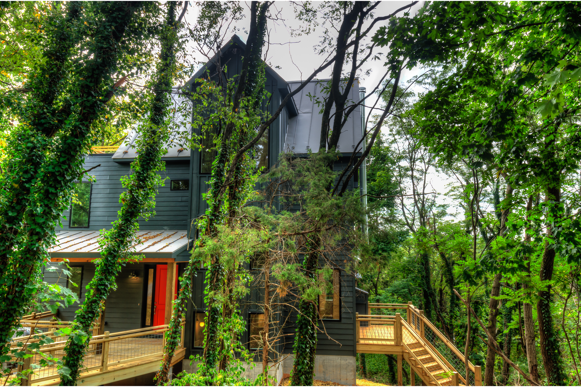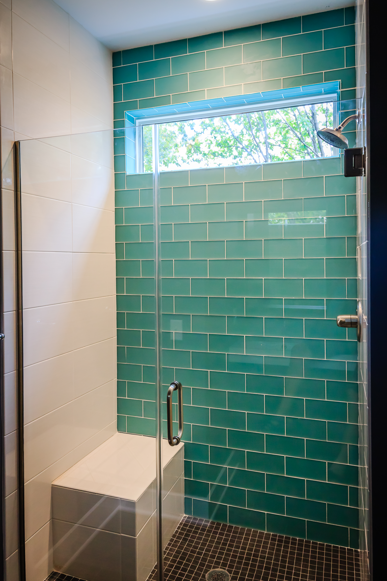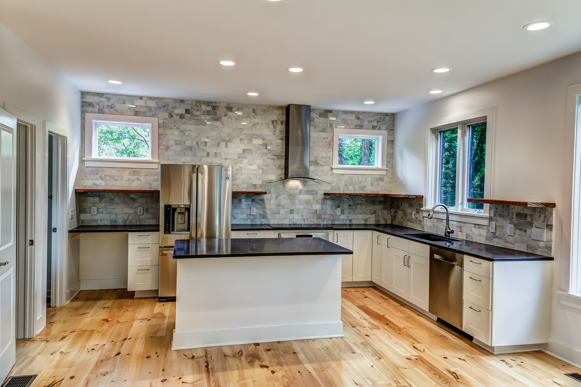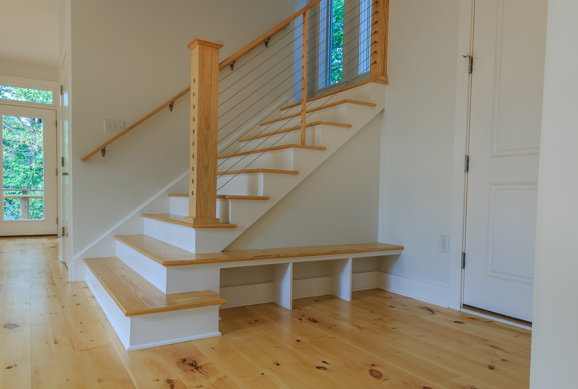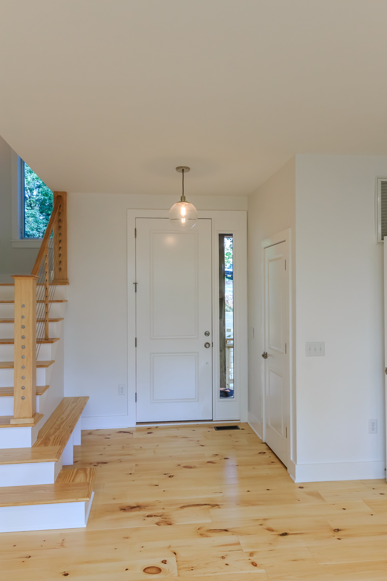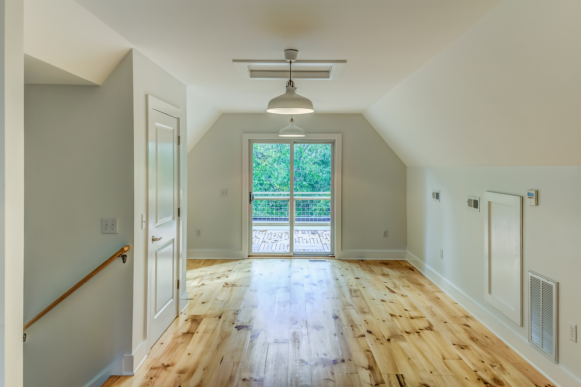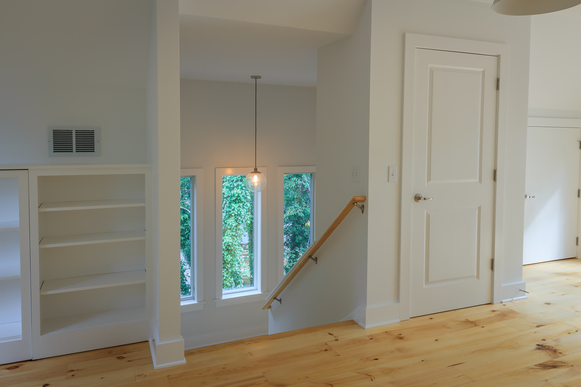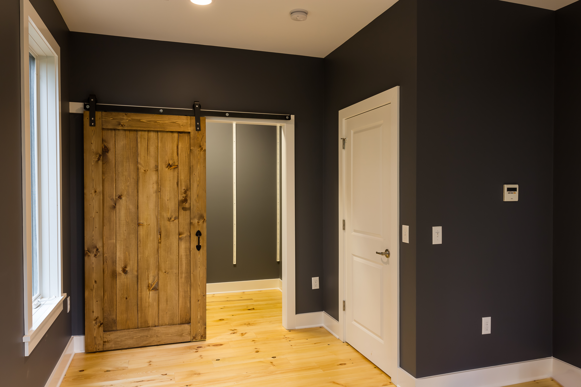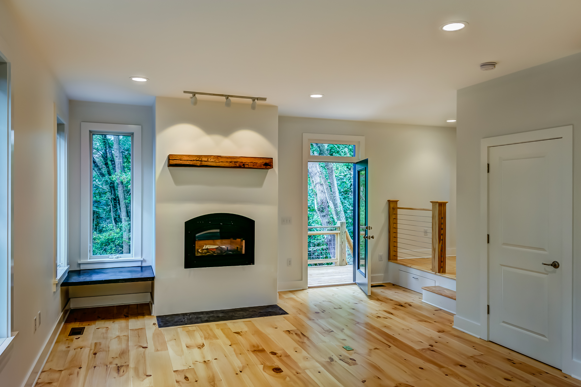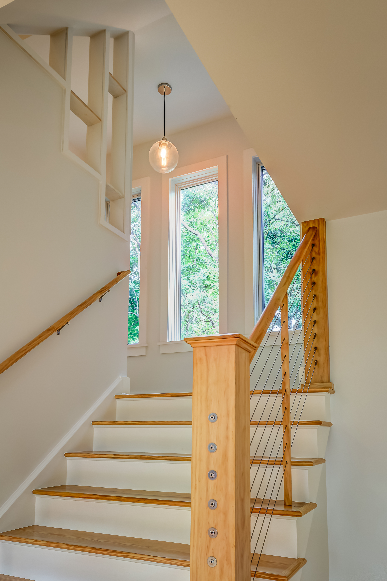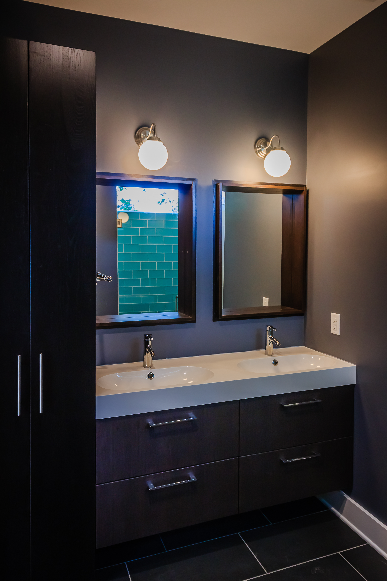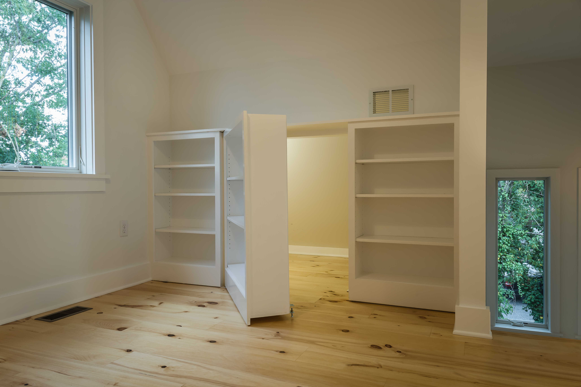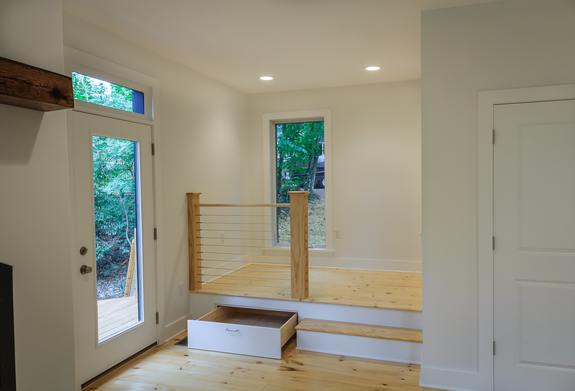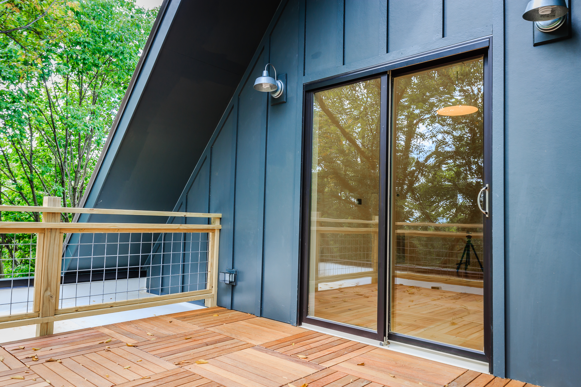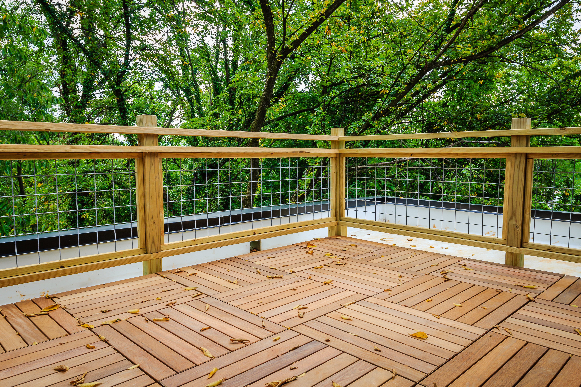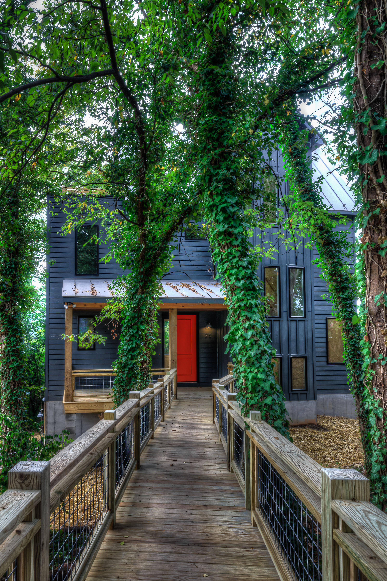In an age of immediate gratification architecture and construction is a slow process. We started the design for this custom home in Old Town Harrisonburg back in July of 2013 and the clients just moved in late last month – more than a year later. However, the process holds tremendous gratification when your clients dreams can be translated into drawings and then they are revealed slowly through construction. These clients interviewed several contractors including Beck Builders that suggested they hire me to do the design. We started with a simple plan sketch created by the client and a typed list of things they like.
We then followed with a couple of interviews to learn how they live and added photographs found on websites. The result was some line sketches and plans that we presented to the client. This is a fairly normal process of ideas, sketches, conversations, sketches, conversations, sketches, then more formalized drawings and specifications. (If your architect is not writing specifications for your home – you are leaving a lot to chance during construction.)
This home was based on some color concepts, materials they liked, floorplan sketches, conversations about how they live, and the idea of a modern cottage. The result is a modern cottage.
It also has many specific features the are unique to the clients aesthetic tastes from the kitchen to the master bathroom.
The master closet door and railing details add texture and character. The hardwood floors are simple and pure adding to the cottage while pulling in natural colors and patterns.
Keeping the home raised off the earth required a bridge to the door, but allowed for saving more trees on the site. Protecting the site as much as possible was a key focus for this home owner. They have hired The Natural Garden to help enhance the beauty of the site with native landscaping, rock retaining walls, and excellent tree preservation strategies.
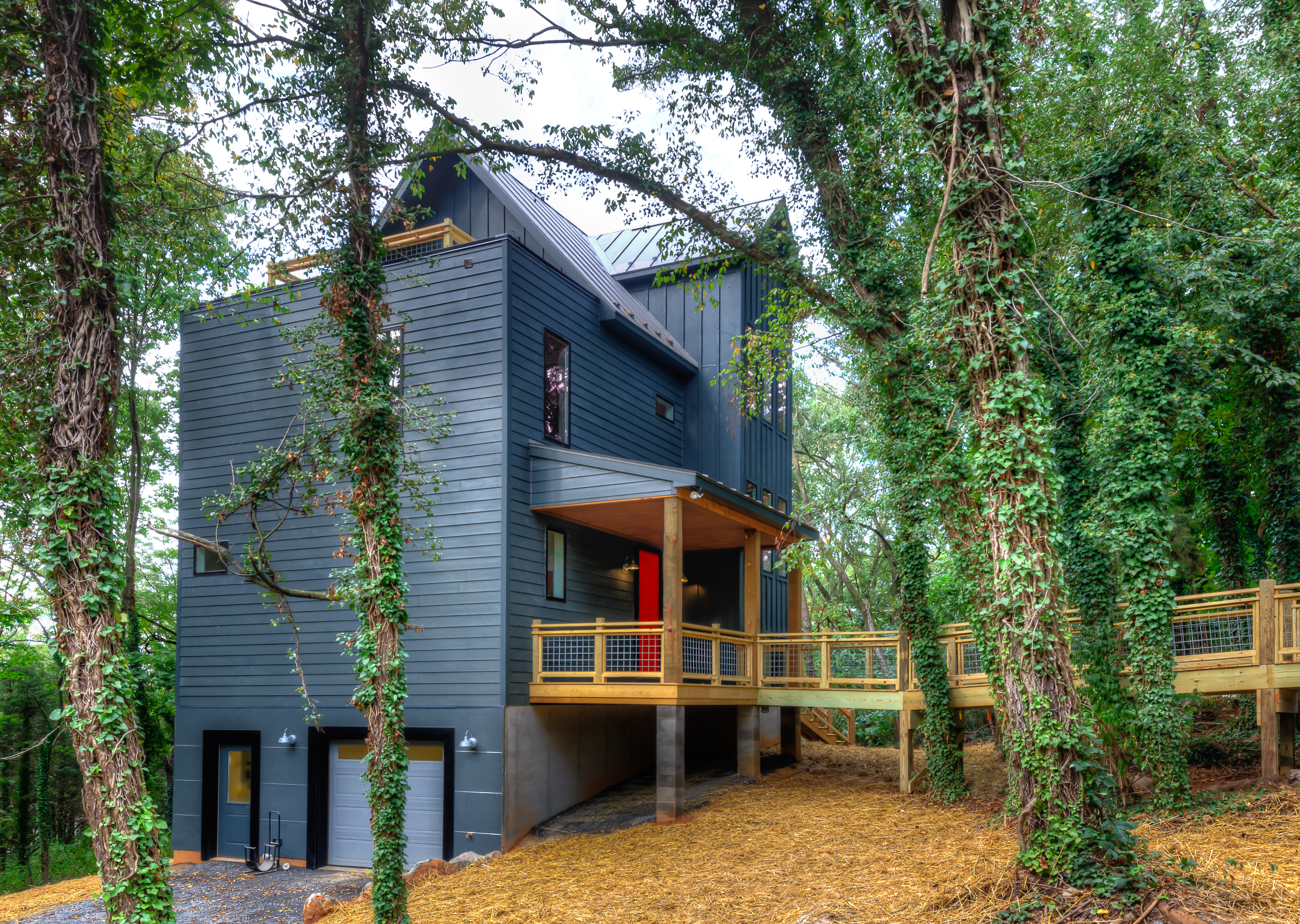
The special spaces in the house are varied and provide interest.
However, the roof deck is by far my favorite part of the home.
This house is truly special and I am honored to be part of it.

