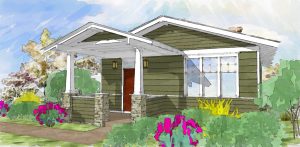The Eleanor
High quality, efficient footprint, with plenty of storage, this home provides all the comforts that you are looking for in a new home. The 900 sf Eleanor is a classic aesthetic that learns from the desire to build a smaller footprint with higher quality materials. The large front porch encourages a connection to the neighborhood, while providing a quiet place to read the morning paper. The native landscaping minimizes the time spent in the yard doing maintenance and allows for plenty of time working in the vegetable garden.

Entering the home from the front porch, you first notice the large open spaces with the vaulted ceiling in the living room and the hardwood wide plank floors giving the home instant age and character. The built-in cherry wood window seat and shoe cubbies allow for a place to relax and transition into the home, while giving order to the arrival sequence. The custom-built in shelving on either side of the window provides for plenty of storage for your book collection and photos. The efficient kitchen layout has plenty of custom-made concrete countertop space for prepping dinner and the built-in pantry cabinets give ample storage for your canned foods from the garden. Beyond the kitchen is a mud / laundry room that allows you to keep the muddy boots out of the living areas of the house preserving the indoor air quality. The bathroom features a curbless shower to prevent any tripping and to allow for people of any ability to live comfortably. The bedrooms are separated from the living spaces by a foyer area to provide a quiet retreat from the activities of the home. The built-in storage systems in the closets maximize space for your clothes and coats.




