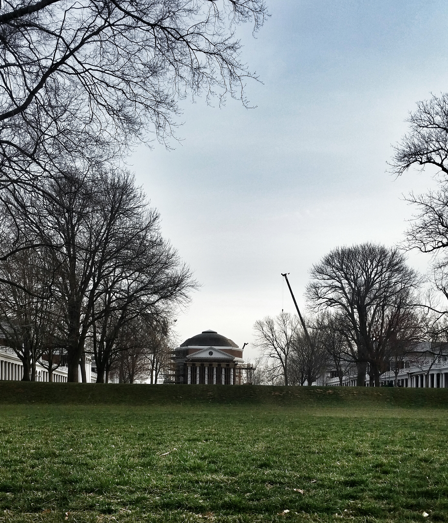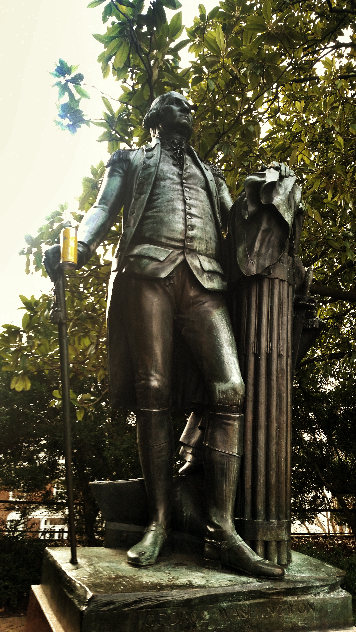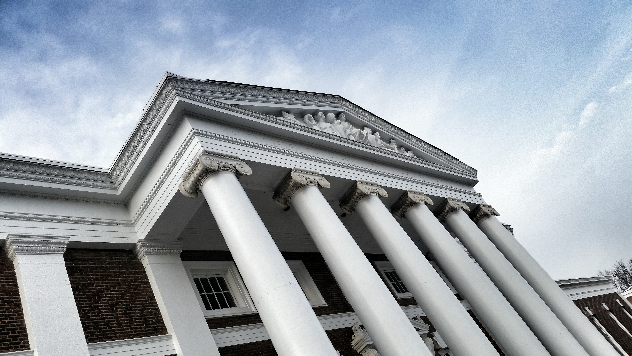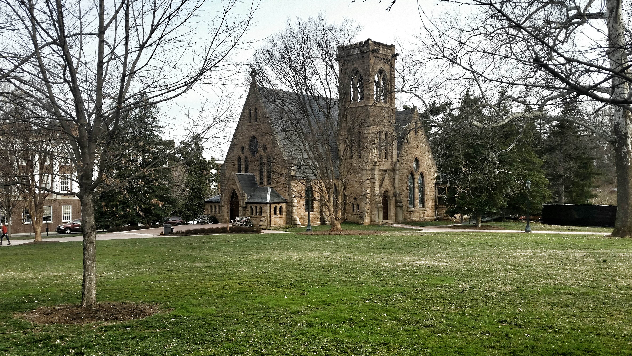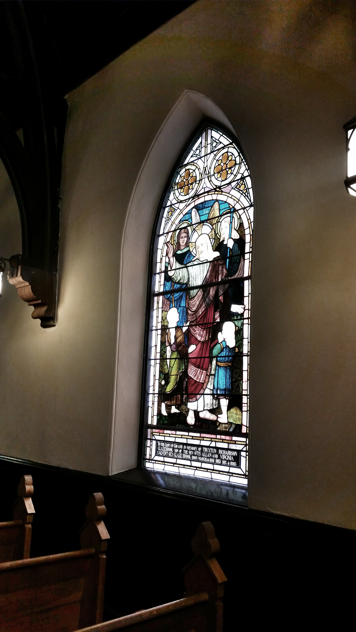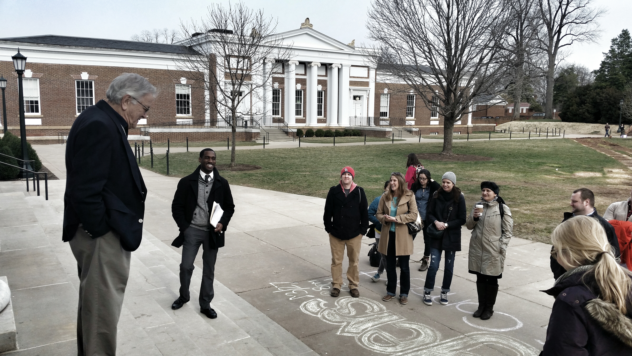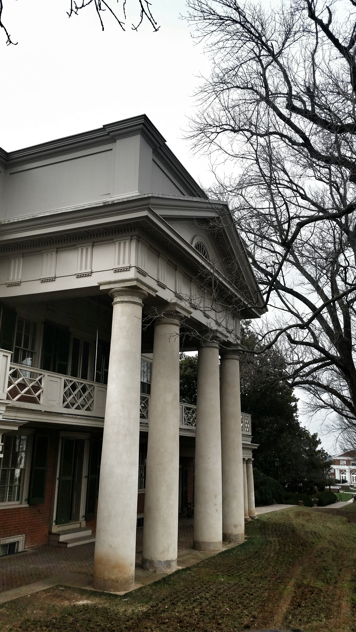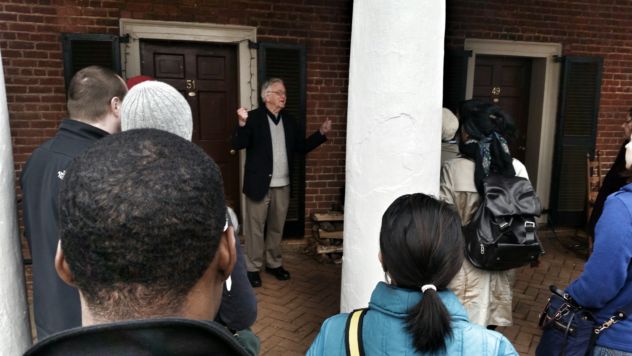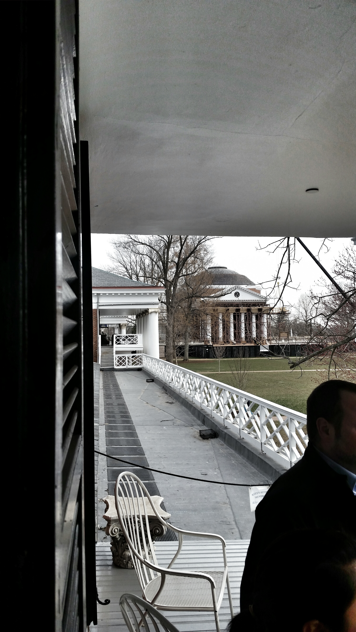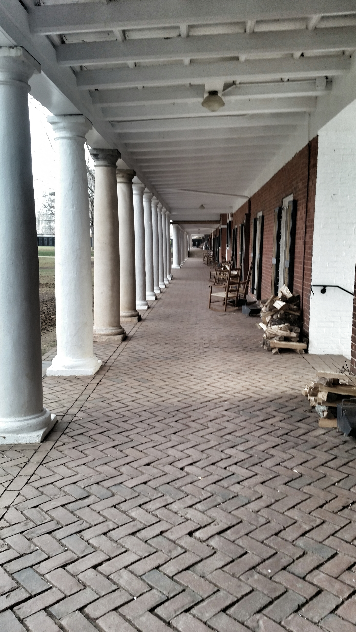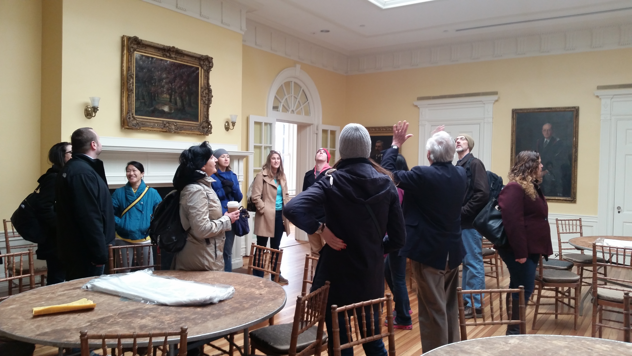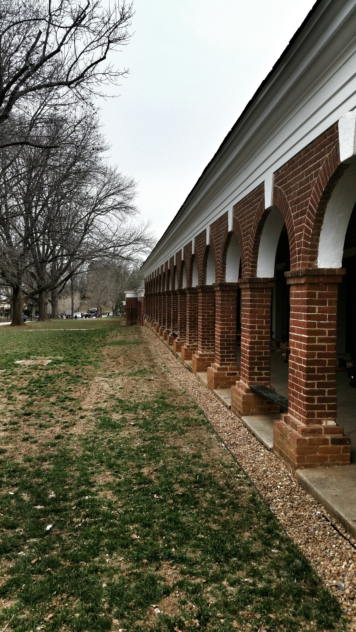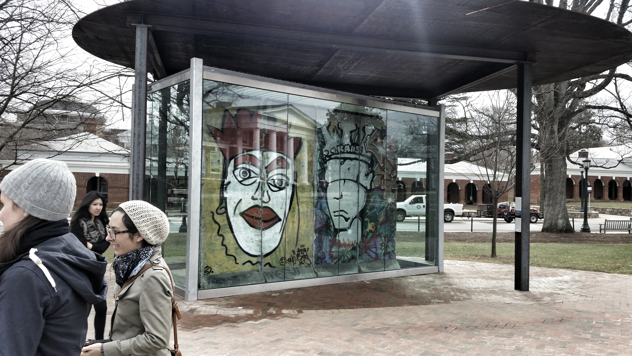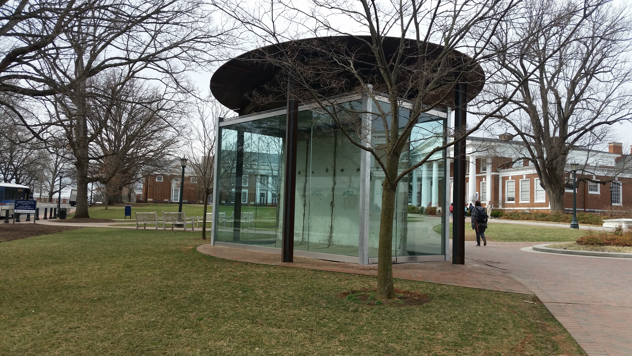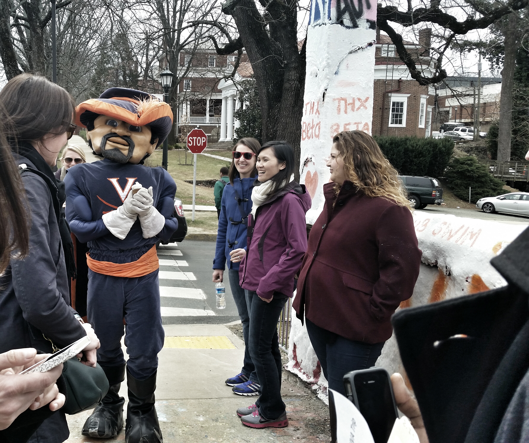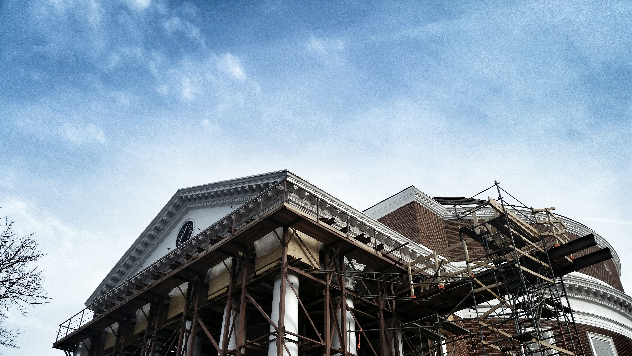
The Architecture of the University of Virginia is incredible and getting a tour of it led by Edward Lay is even better. Each year for the past 3 years, I have organized a tour for Department of Energy employees to show them building developed with sustainability in mind. Thomas Jefferson did just that with the Academical Village. He believed that an architect should design for their seventh generation, a concept he found in the Iroquois Constitution.
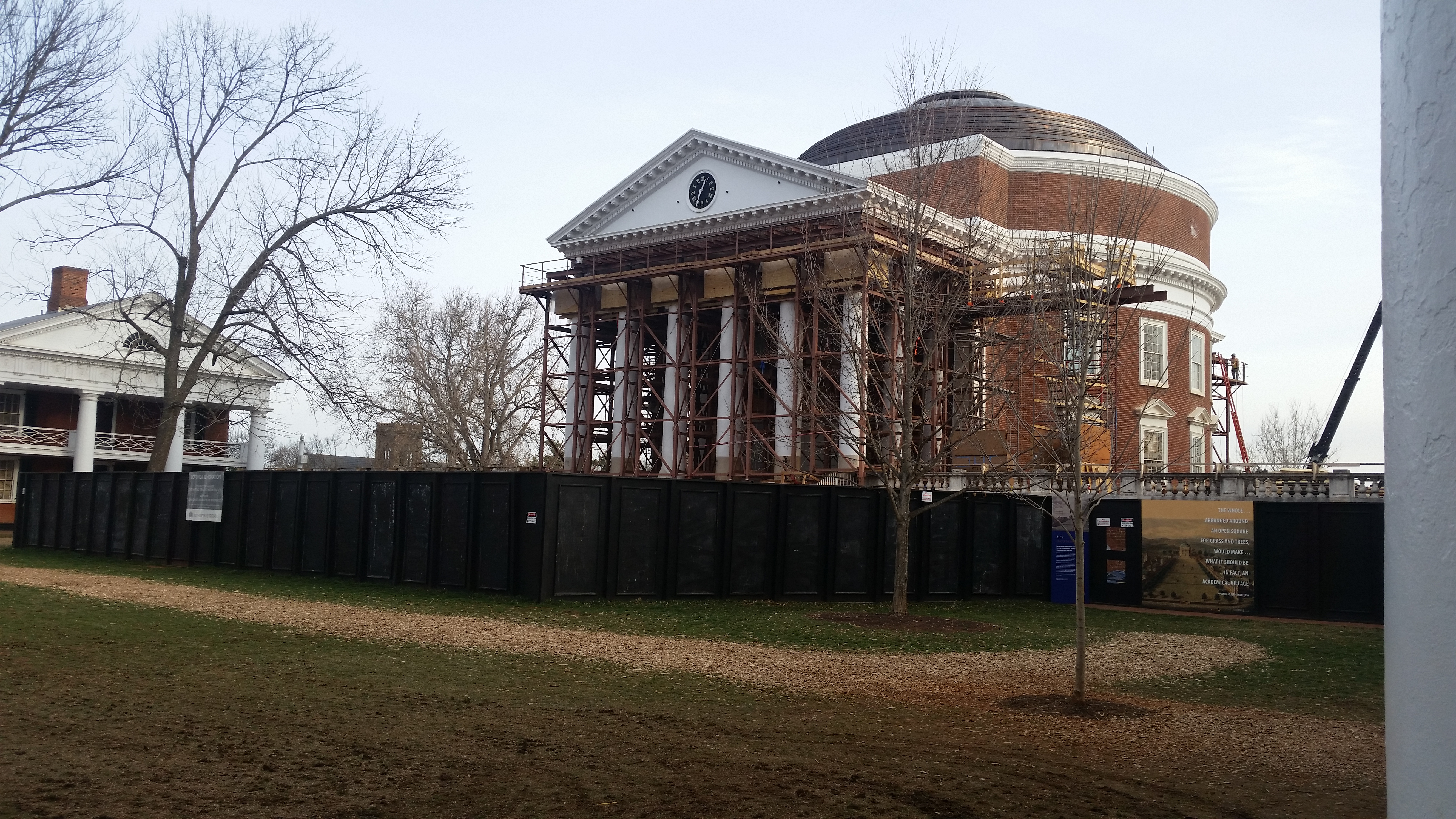
Almost 200 years ago, Jefferson created his vision for the Academical Village. The Rotunda, inspired by the Pantheon in Rome was originally finished in 1826. In 1853 an addition was built on the rear of the building and in 1895 it burnt due to an electrical fire. It was rebuilt and modified by Stanford White in 1899.
Now the building stands in a sea of scaffolding as it is once again being repaired and restored.
As we walked the lawn, we noticed George Washington has an energy drink – must have been a long night.
Stanford White also designed Cabell Hall, Cocke hall, and Rouss Hall that are at the opposite end of the Lawn from the Rotunda. It was Jefferson’s vision to leave the end of the lawn open – symbolizing the idea that one is never finished learning. The open view was unfortunately closed in with these new buildings at the direction of the Board of Directors.
The UVA Chapel, in a Gothic Style, was built on grounds in 1890. It was designed by Charles Cassell. While many universities of the time had the religious building as the main focus of the campus, Jefferson believed that the Library (Rotunda) should be the heart of the University.
Author and Professor Emeritus Edward Lay led a wonderful tour. He shared many stories, ideas, and of course historical facts.
Pavilion X has been restored to include the attic parapet and flat roof as Jefferson originally designed it. It also no longer has the glossy white paint taking on a more sand tone closer to what would have been done originally. This is the first in a series of future renovations to bring the Lawn back to the original design – of course – pending board of visitors approval.
Jefferson created the Academical Village to include student rooms between faculty housing. In the lower level of the faculty housing was the classroom, the upper level the living quarters. Each Pavilion (faculty house / classroom) has a distinct architectural manifestation as Jefferson believed that all students should understand great architecture.
Professor Lay had lots of stories about materials used, architectural precedents, and life on the Lawn. His stories about duels, shootings, beatings, and parties on the lawn are beyond entertaining. Life on the lawn today moves at a much simpler pace.
We also got the rare treat of visiting the balcony of the Colonnade Club. This second level space on the lawn is considered to be private for the faculty.
What appears to be perfect symmetry along the lawn, is actually perfect asymmetry with no two things exactly matching. The column spacing changes, bricks change, pavilions are all different, capitals all different, and even space between pavilions change along the lawn. Jefferson did this to take an irregular terrain to make it look regular and very formal. He wanted to expose those in Virginia to high design and to do this, needed to use some illusion to achieve the right formality.
Inside the Colonnade Club we were given a glimpse of what is original and what was added as times changed.
Range rooms on the outside of the Academical Village were also used to house students. Here we visited Edgar Allen Poe’s Room.
In front of the library there is a display of the Berlin Wall. Two sides of the same wall show the stark contrast that existed in the two Berlins in this display.
We even had a chance to meet a celebrity while waiting on our bus. What a wonderful day of architectural delights.

