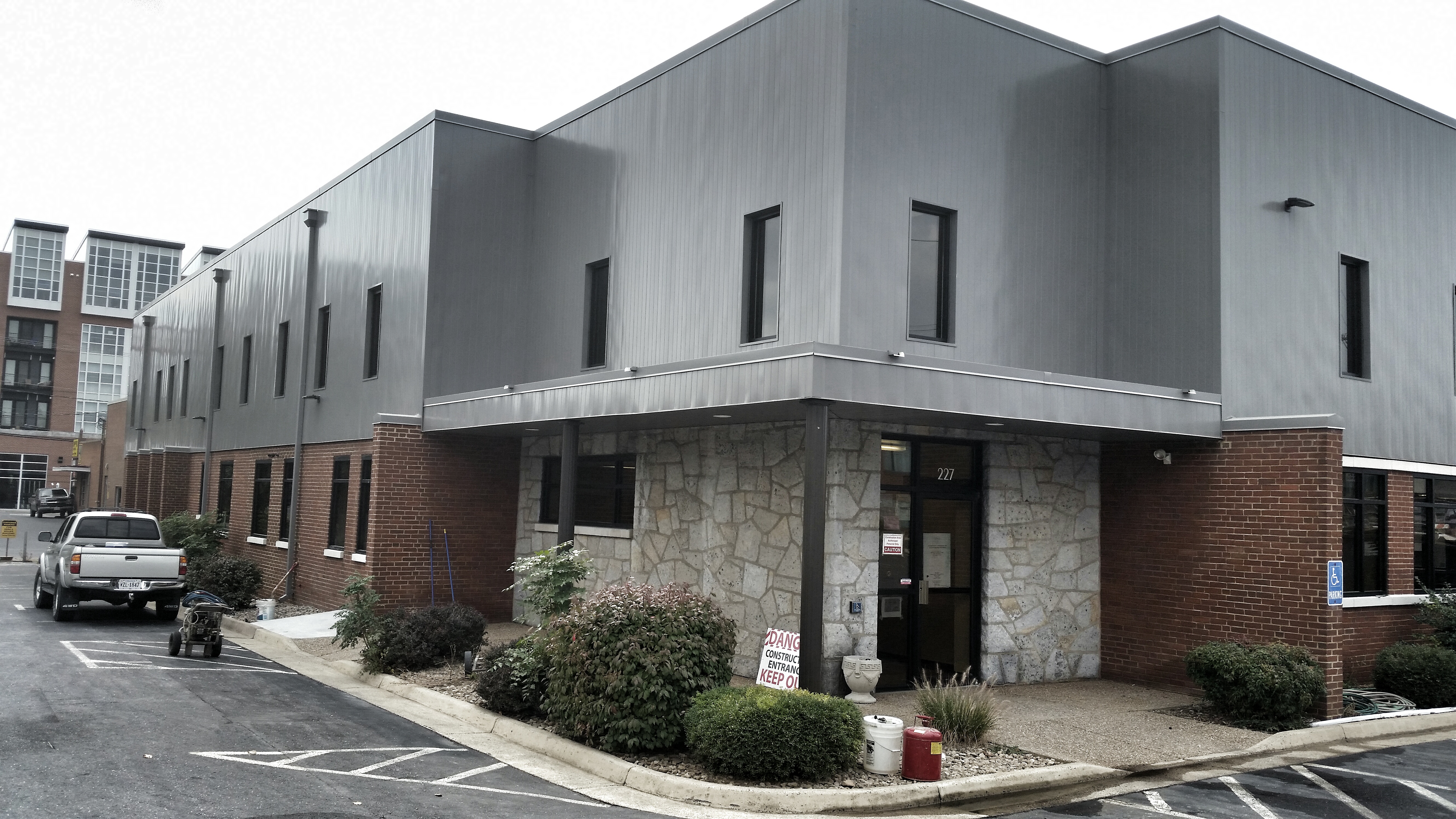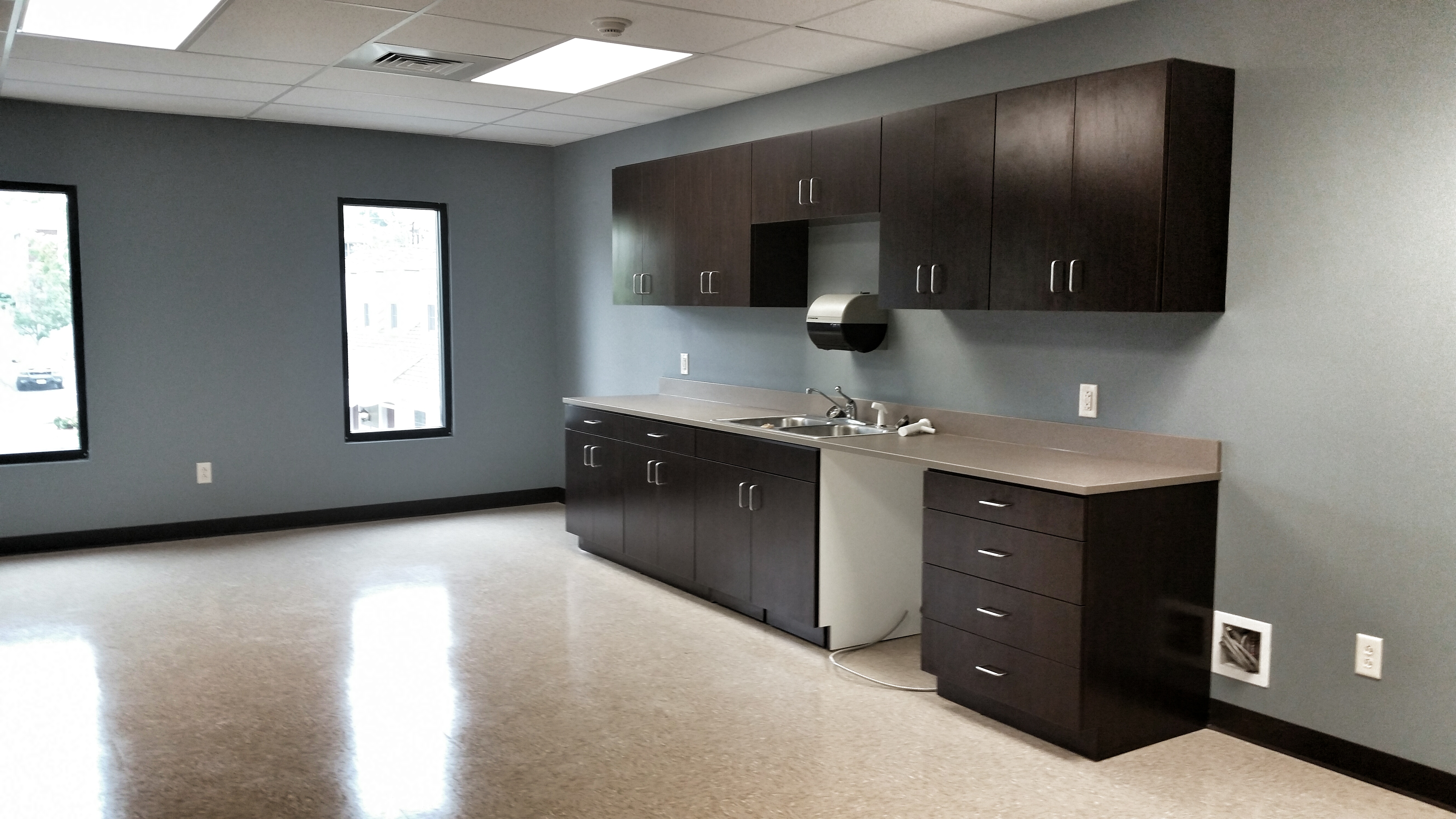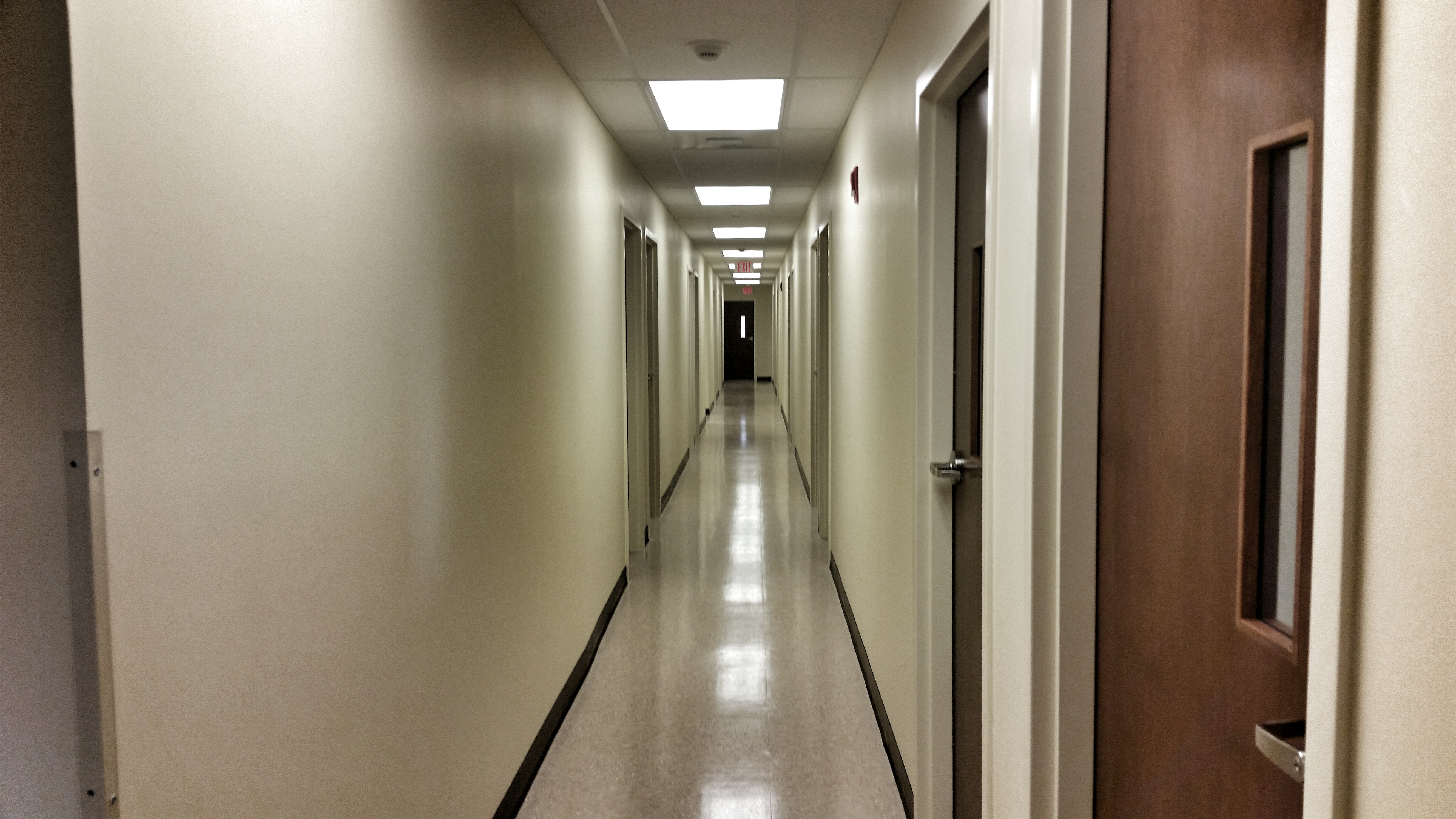One of the most environmentally sensitive things we can do in the building industry is to save an existing building and give it new life. This project allowed us to take that challenge and to save an existing building built in 1950.
The Harrisonburg-Rockingham Child and Family Services department needed more space. The building next door to their existing building was vacant and the perfect location, but it was not large enough to serve their needs. This is where the design started.
Working with Nielsen Builders and Engineering Solutions we were able to determine that the existing structure of the building would allow a second floor to be added to the structure. This second floor space made the building viable for the needs of the organization. Anytime you are working with an existing building there are trade-offs for the design. So some walls are not perfectly straight, the ceiling height on the first floor is lower than I would like, and the basement space is not really usable. On the other hand, we were able to accommodate the entire required program by adding the second floor keeping all the services side by side in downtown Harrisonburg.
Now that the work is almost complete, let us know what you think of the transformation.
Here are past posts of this project here, here, here, here, Here.







