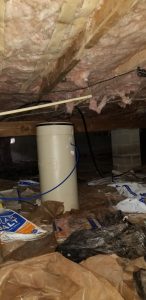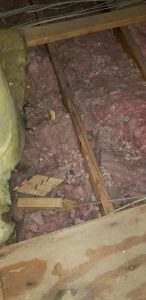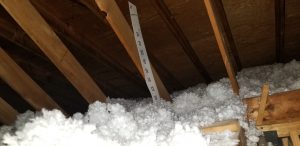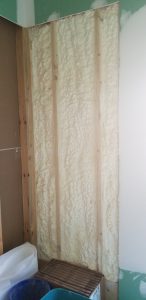Conducting energy audits is a great tool for finding and addressing many common maintenance concerns. Many home and business owners want to make their spaces more energy-efficient and we can assist you in this process. During these inspections, we often uncover missing insulation, air leaks, and thermal bridges. We target and advise clients on the areas most commonly responsible for energy waste: light switches, doors, window trims, and attic access points. Improving energy efficiency translates into lower monthly bills and more comfortable living spaces, a win-win in our book! Listed below are a few examples of common insulation issues we run into while conducting energy-audits.

To start, this crawl space should be encapsulated instead of having insulation in the floor. It is evident the moisture levels are high, leading to the insulation being pulled away from the surface it is intended to heat and cool. The solution? We would recommend avoiding this high moisture level by insulating both the walls and floor in addition to installing a vapor barrier.

The problem we run into above stems from the attic lacking enough insulation to meet the minimum energy code standards. This is compounded with construction debris that have been left on top of the insulation, causing it to be constricted and diminish in performance. Additionally, the performance of this insulation does not meet current code requirements. Examples like this teach us that the quality of construction materials are critical to energy efficiency.

The insulation in the above example is appropriately installed to a good depth for the age of this house. It has the proper vent baffles installed to keep the insulation in place while still allowing heat to move through the blown fibers. It is important to note that it is not airtight, therefore it does not perform as well as it could for the installation.

This open-cell spray foam is installed to full cavity, is air tight, and neat. In conducting an energy audit, this clearly shows there was care and attention towards quality control. This home will test very well in an energy-audit!




