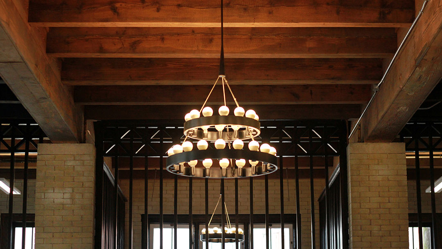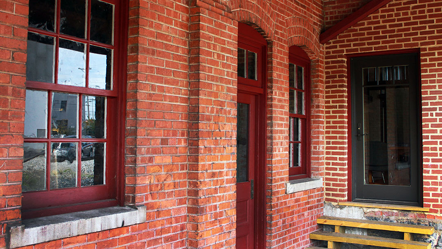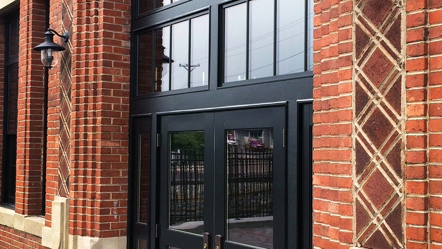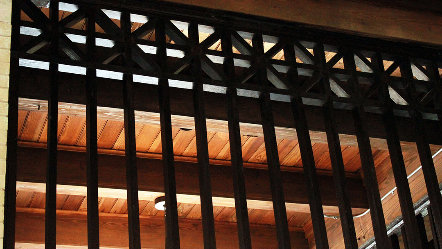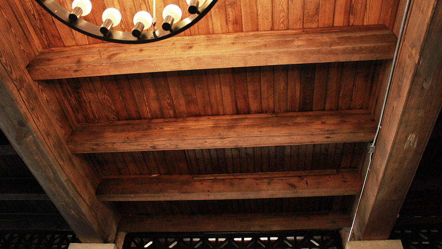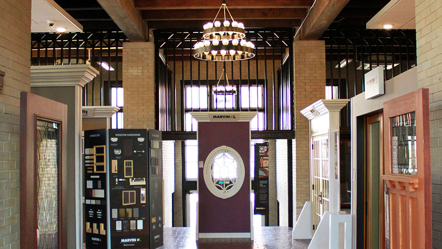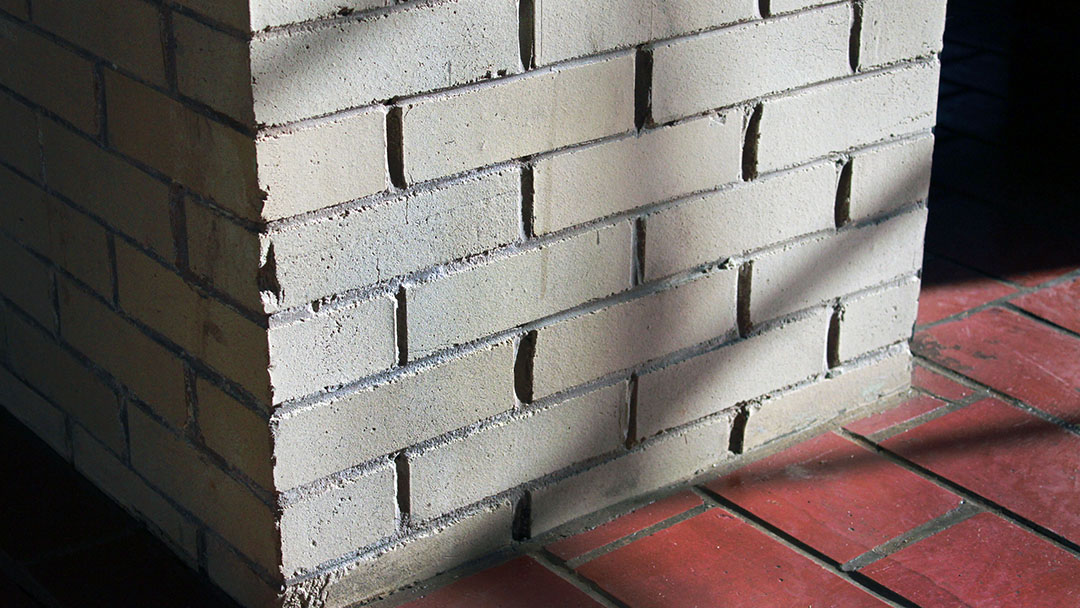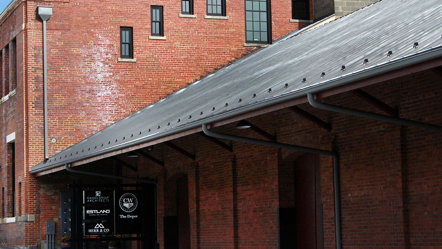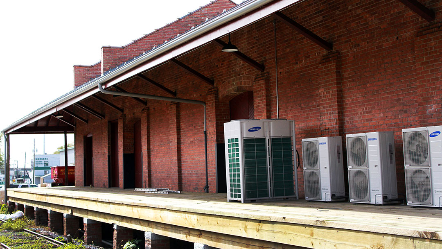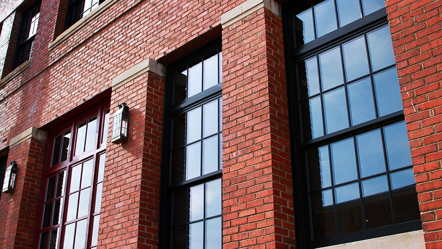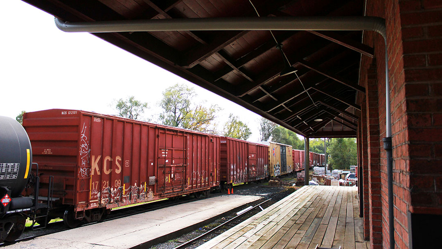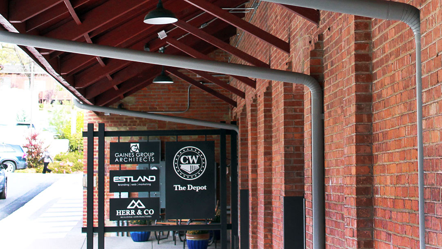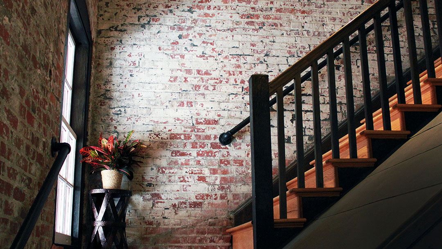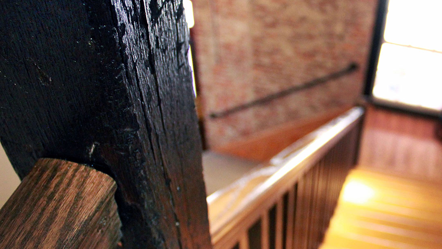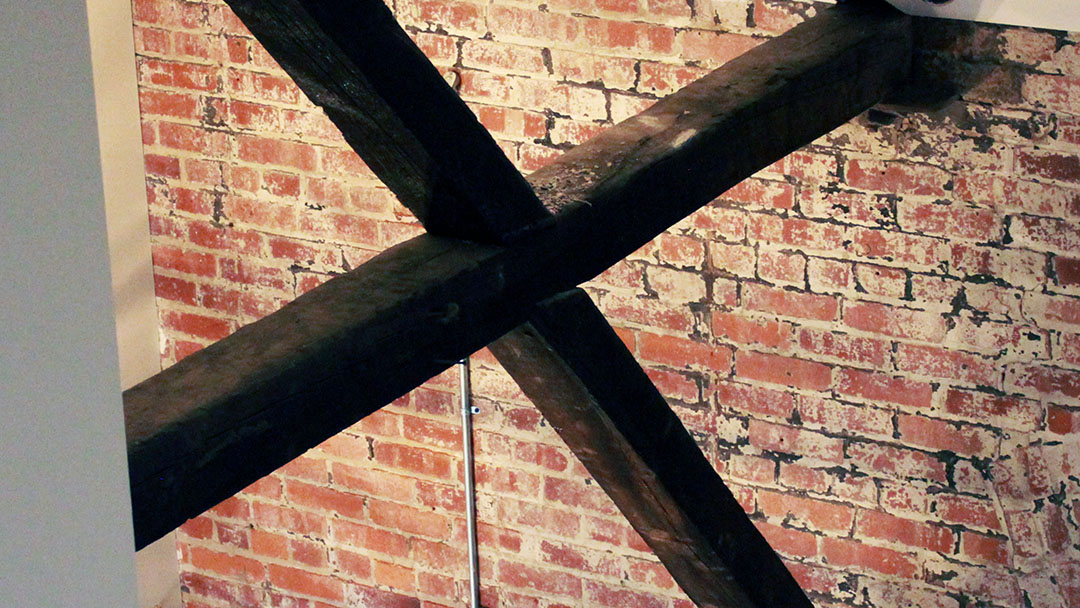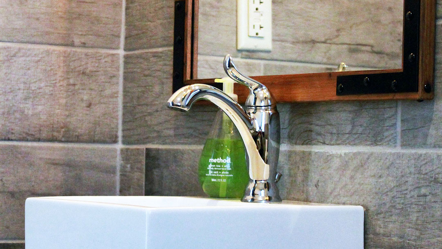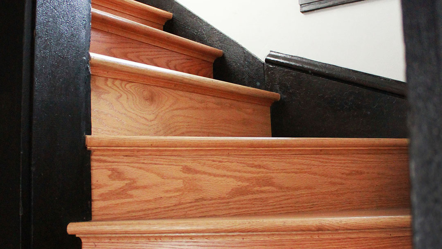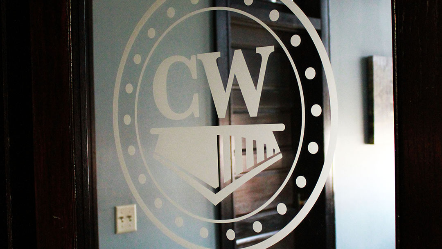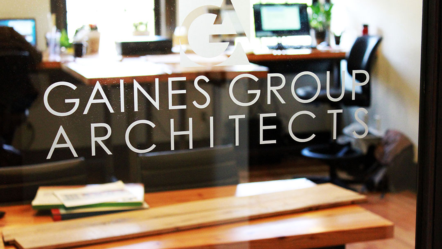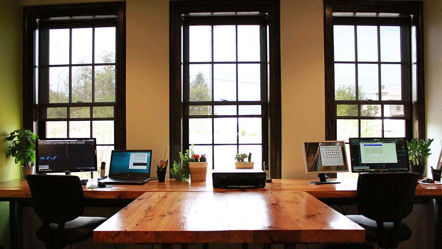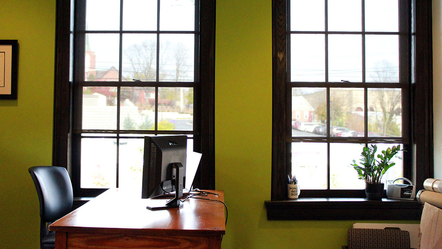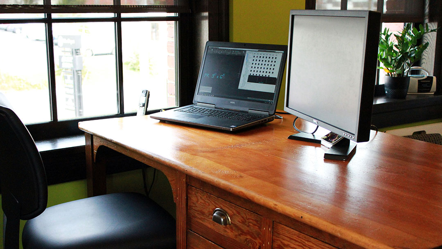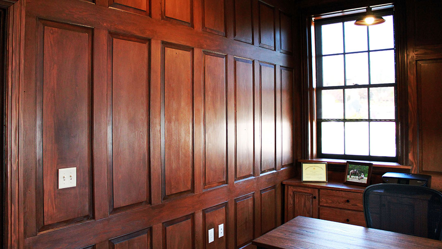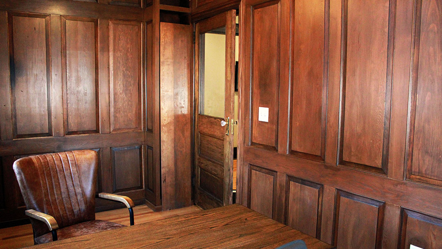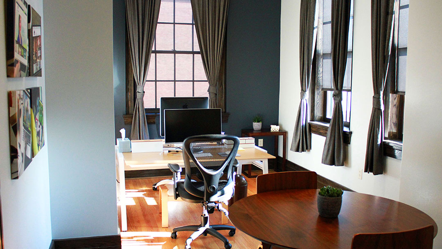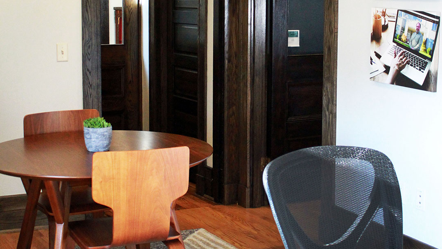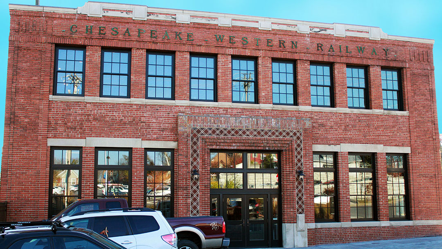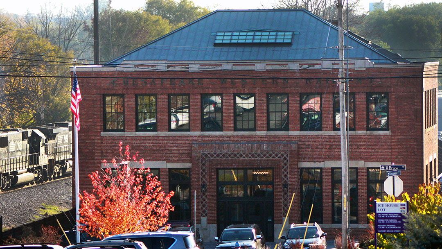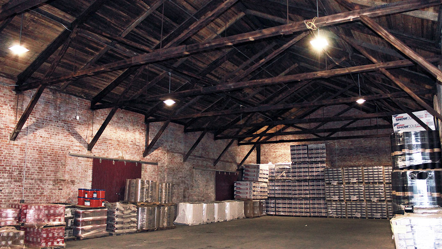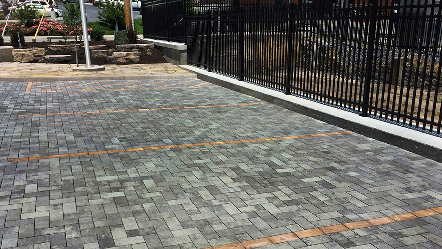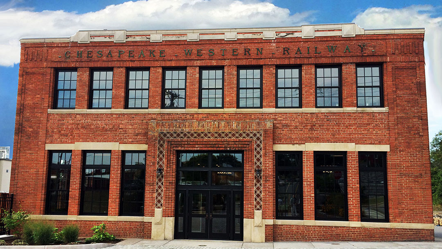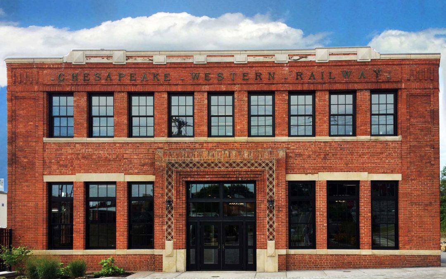
Chesapeake Western Depot
PROJECT LOCATION: Harrisonburg, Virginia
CONTRACTOR: JM Apartments
PHOTOGRAPHY: Jeremy Keegan
The Chesapeake Western Depot is a 1913 National Historic Register former passenger train station gem in downtown Harrisonburg. Unfortunately, it has seen a lot of tragedy. The structure, built out of spite according to a newspaper article, was home to what would be a financially insecure small-line passenger and freight rail line. This “crooked and weedy” headquarters features a robust two-story brick building with large windows used for natural light and natural cooling. Open lattice wood walls above white brick inside resist moisture (1913 Building Science). 16′ tall oak ceilings are in what once were the passenger waiting rooms. The second floor that once housed corporate CW offices is now our office, and the rear that was once a freight hub is now a storage warehouse for Monger Lumber. There have been 5 fires in the building, including the 5 alarm fire of 1982 which was the most damaging, shutting down the building for 35 years. The result was water and fire damage, destroying plaster and wood before we arrived to piece the architecture back together. In formulating a plan to save the structure, and our goal was to maximize the value of the restoration. Our client wanted to restore the historic character, tell the story of the building, recognize and overcome the comfort challenges of a brick building by appropriately insulating, and repair the water and fire damage in historically accurately ways, all while maintaining a conservative budget. We worked within the National Historic Preservations Standards and Guidelines to find the appropriate solutions for this structure and our clients goals, working hard to find the right places to restore and others to replace. Using our knowledge of building science, we created comfort and reduced energy bills while maintaining the historical accuracy of window sill depth and managing moisture flow through our masonry walls. We are very proud of the end results and welcome you to stop by and take a look at the building.

