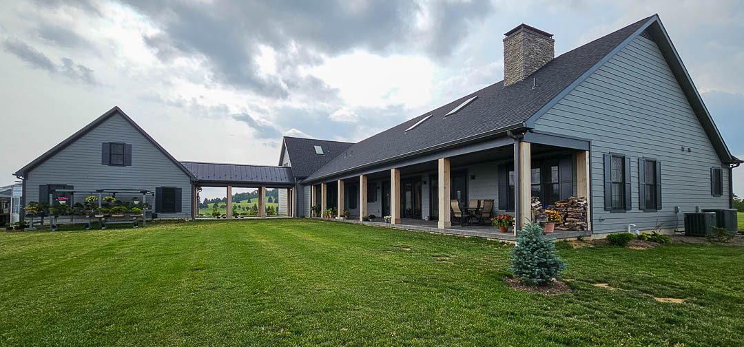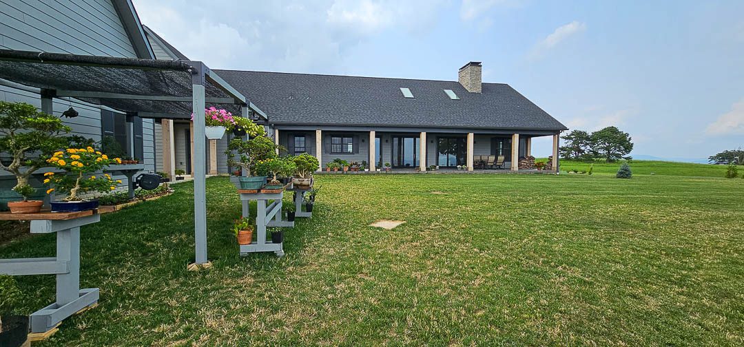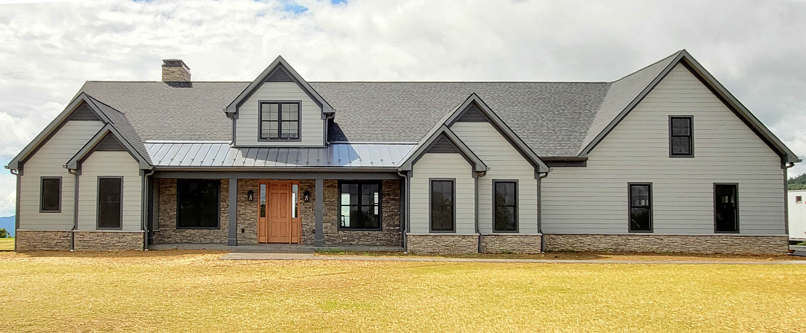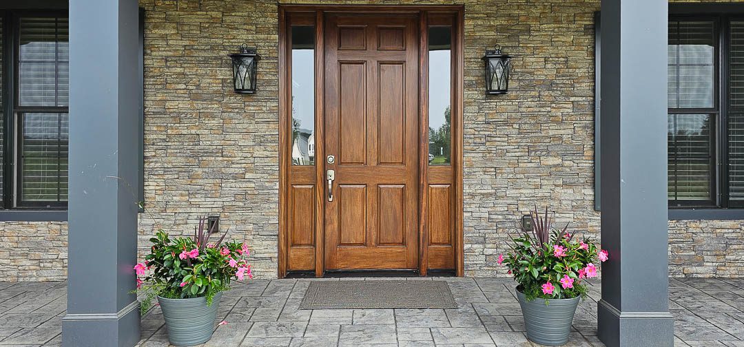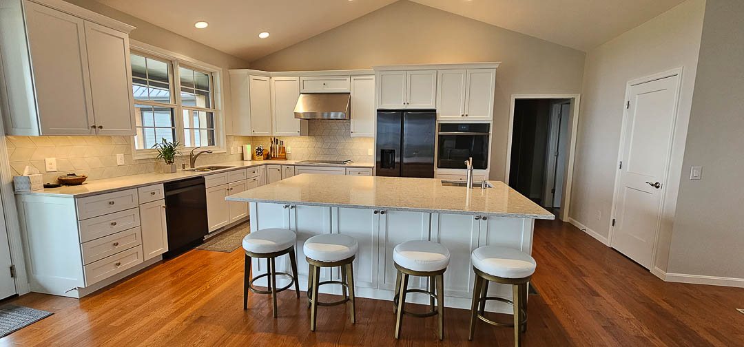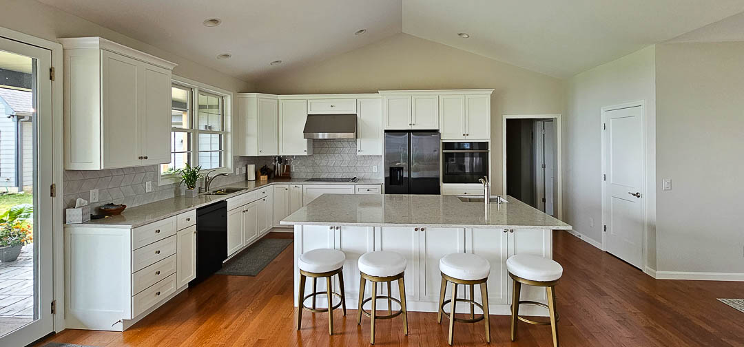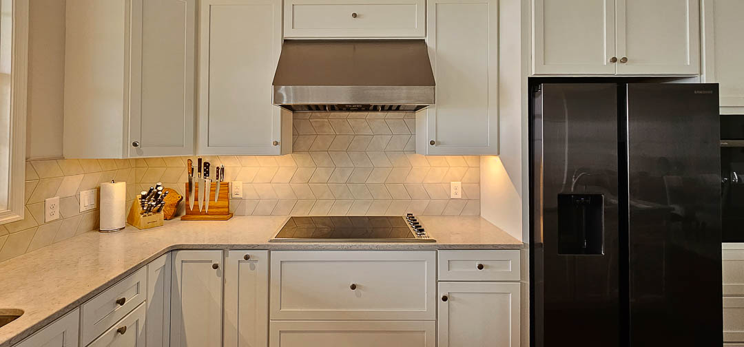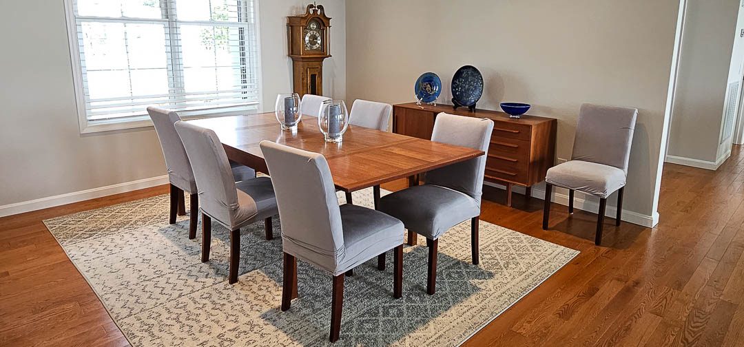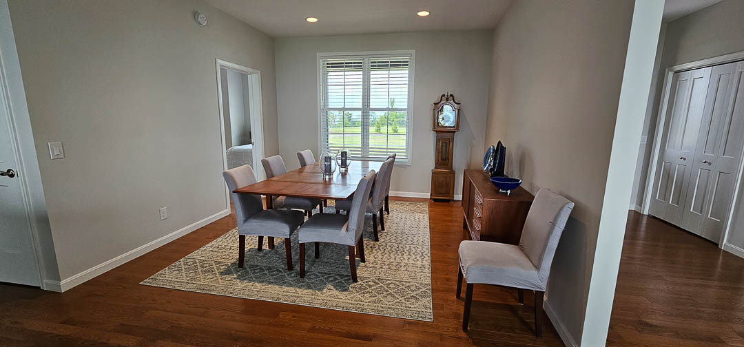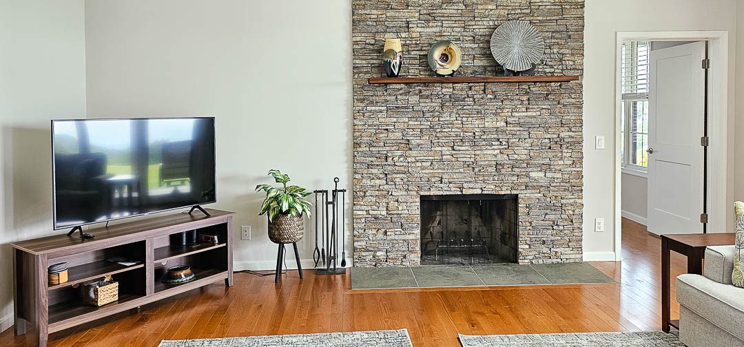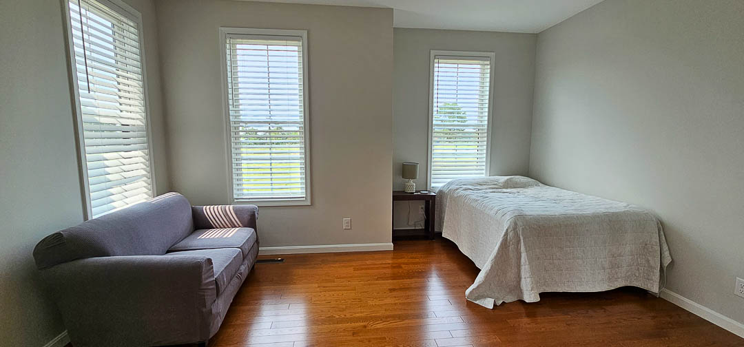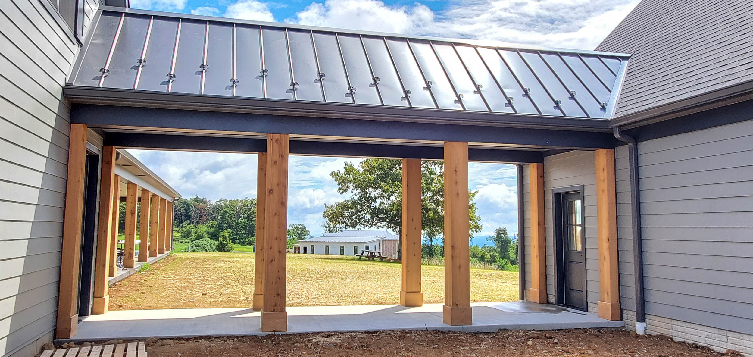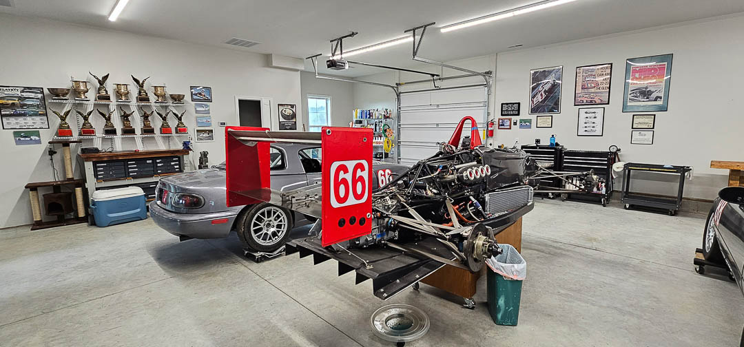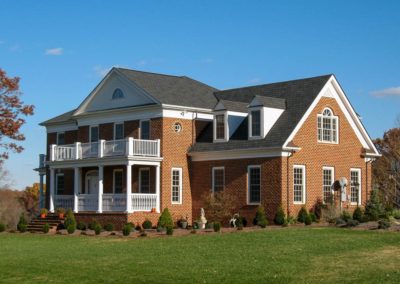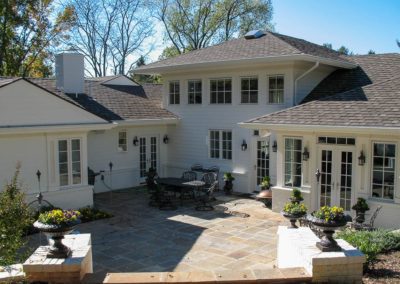
Elk Rock Manor
PROJECT LOCATION: Elk Rock Meadow, Virginia
CONTRACTOR: Herr & Co.
PHOTOGRAPHY: Herr & Co.
Elk Rock Manor sits at the top of the Blue Ridge Parkway on a former apple orchard. The home, designed to frame the views overlooking the Appalachian trail, features a traditional form with wood accents. The design goal for the project was to allow for easy access to hobby spaces and an open living area for family gathering. The home features a detached garage that not only has space for projects but a greenhouse to extend the growing season. The large windows and skylights allow for the home to be flooded with natural light and the large glass view facing wall brings the outside in. The vaulted living space amplifies the stone accent fireplace and the wood floors warm the space making this a very comfortable gathering area. The home features a large kitchen with an oversized island to allow for lots of help when preparing dinner, and the close by pantry provides overflow storage. The home sits just right to maximize the views over the Blue Ridge and has a striking grey medley that greets all visitors of this community.

