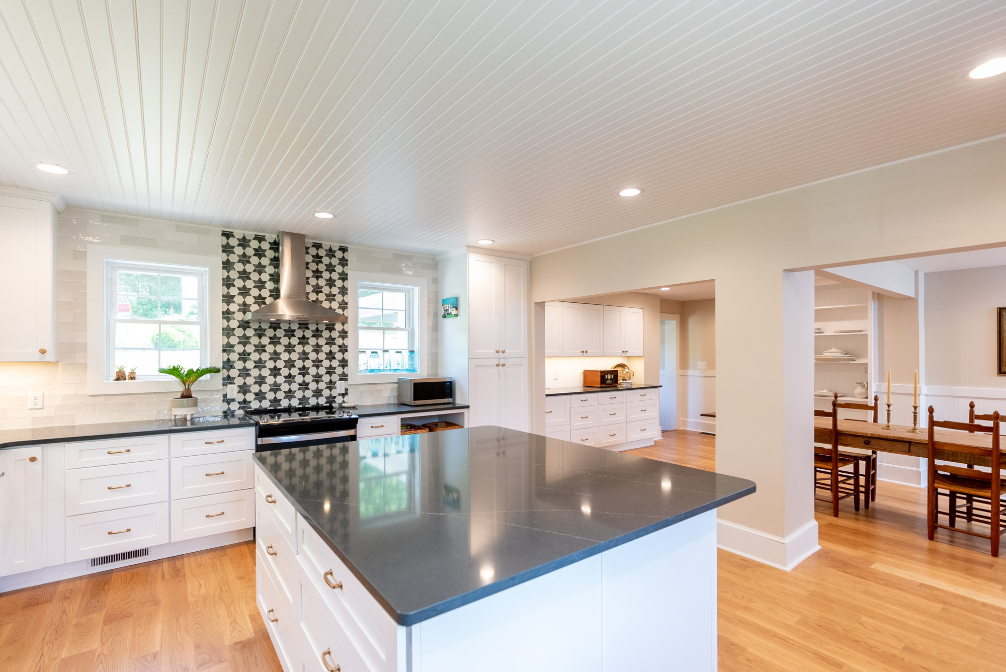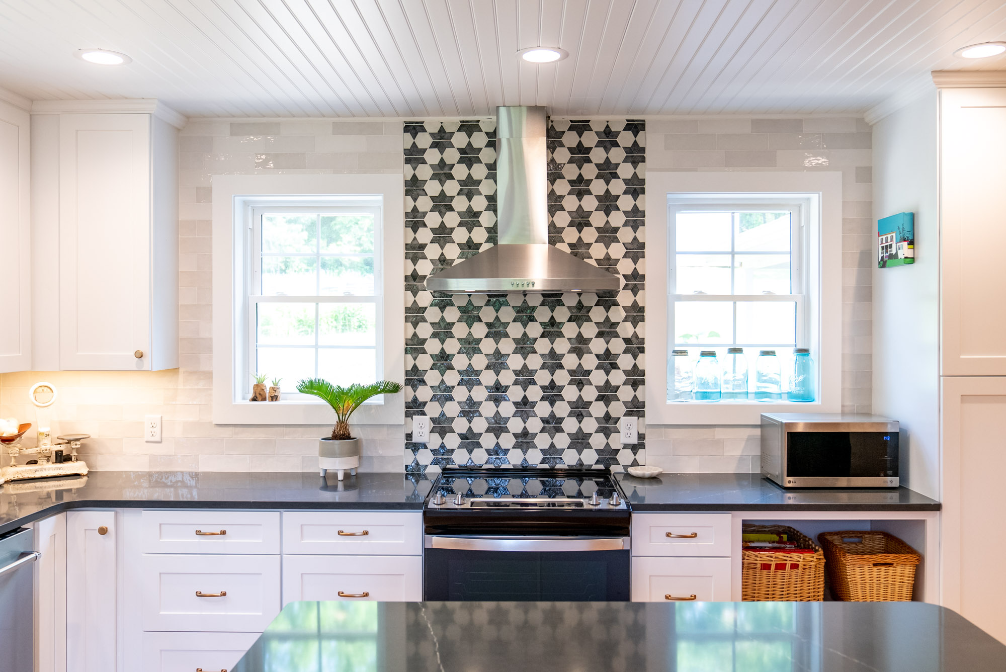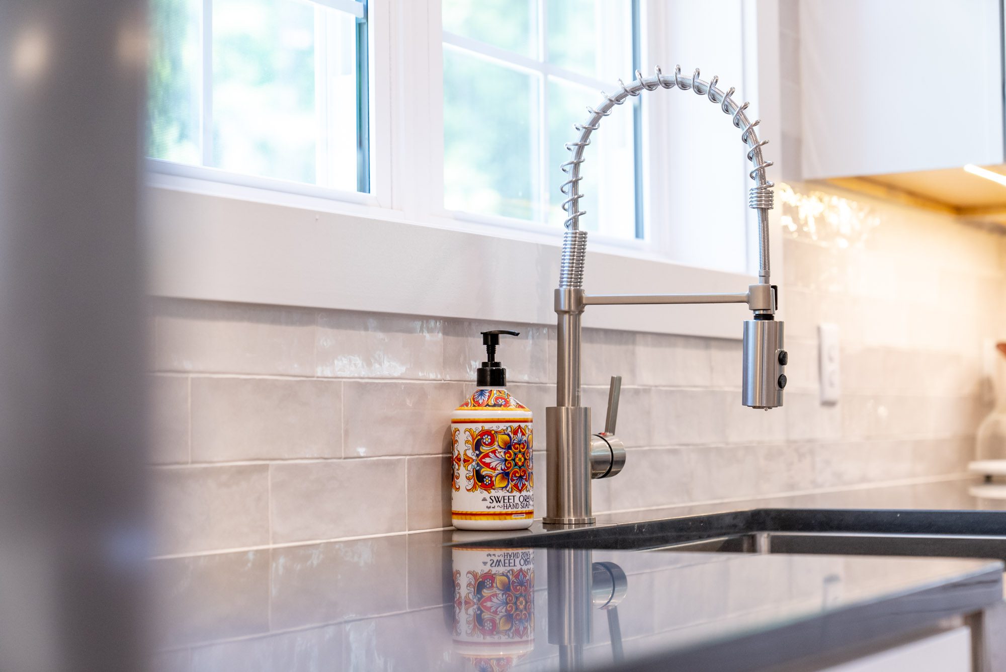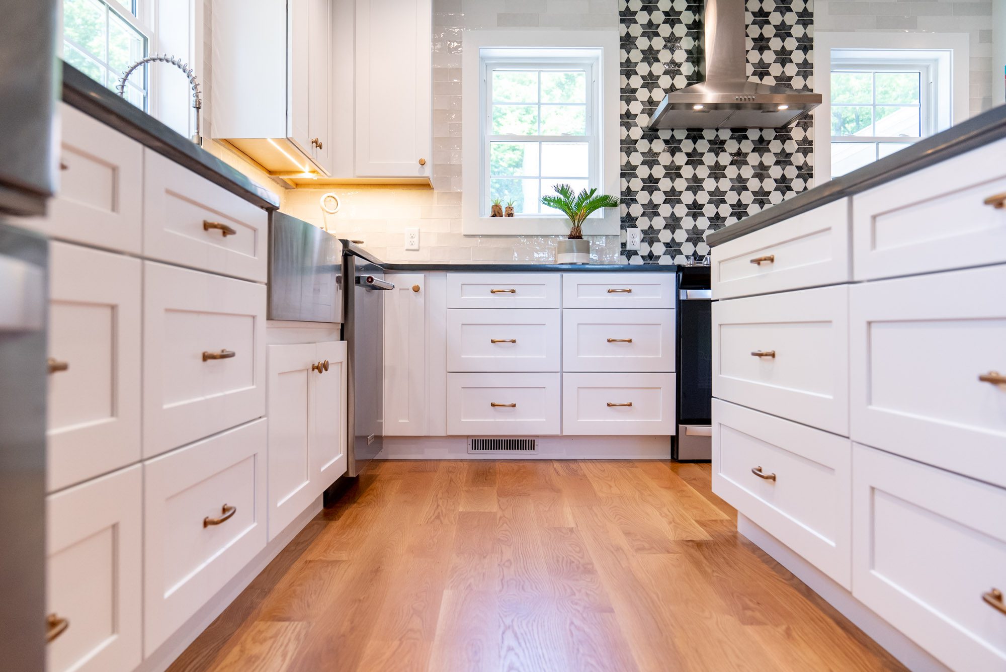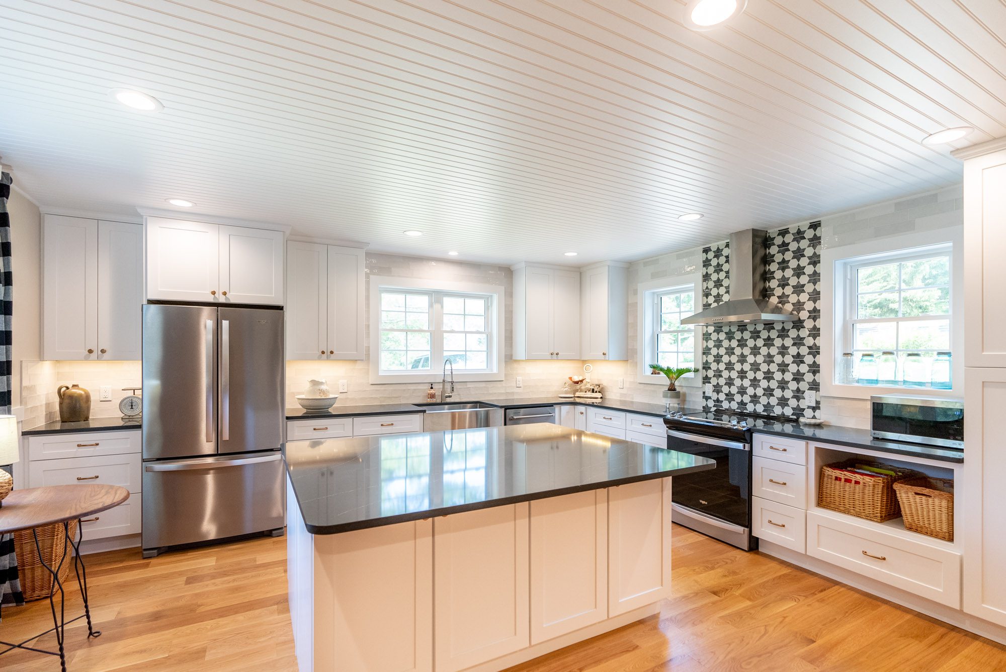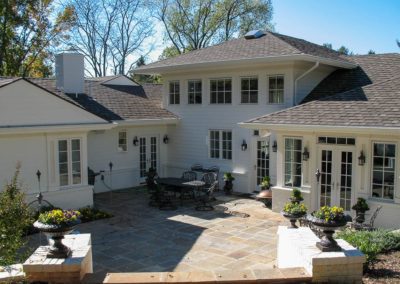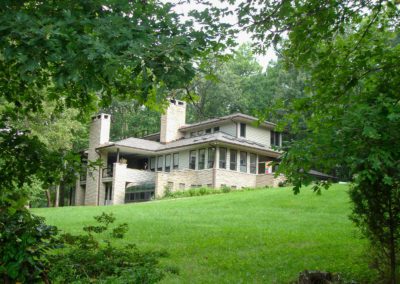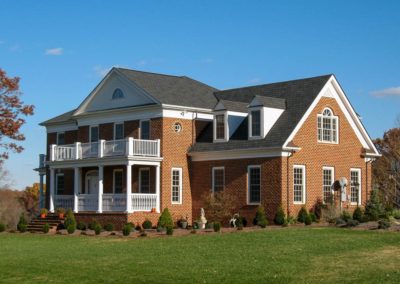
Beulah Kitchen Addition
PROJECT LOCATION: Keezletown, Virginia
CONTRACTOR: Mint Construction
INTERIOR DESIGNER: Mint Construction
PHOTOGRAPHY: Elise Trissel and Christine Brady with The Downtown Creative
For many of us, owning a forever home is a dream that we strive for, and having that home be historic is just even more special. We were thrilled to be invited into the conversation with Mint Construction and their clients about adding needed functional space to this historic forever home, the Beulah Farmhouse project. The goal was to enlarge the existing kitchen and to provide space for gathering. Like many older farmhouses in the valley, the existing kitchen was functional but was built at a time when kitchens were closed off from the rest of the house (and small). The homeowners had a clear vision for a bright kitchen space like they remembered growing up that would allow for family to gather while meals are prepared. The former kitchen space then could become an eating area that could accommodate the whole family.
The result of our conversations and sketches, along with Mint Construction doing the interior selections, is a beautiful and bright space for many years of family memories.

