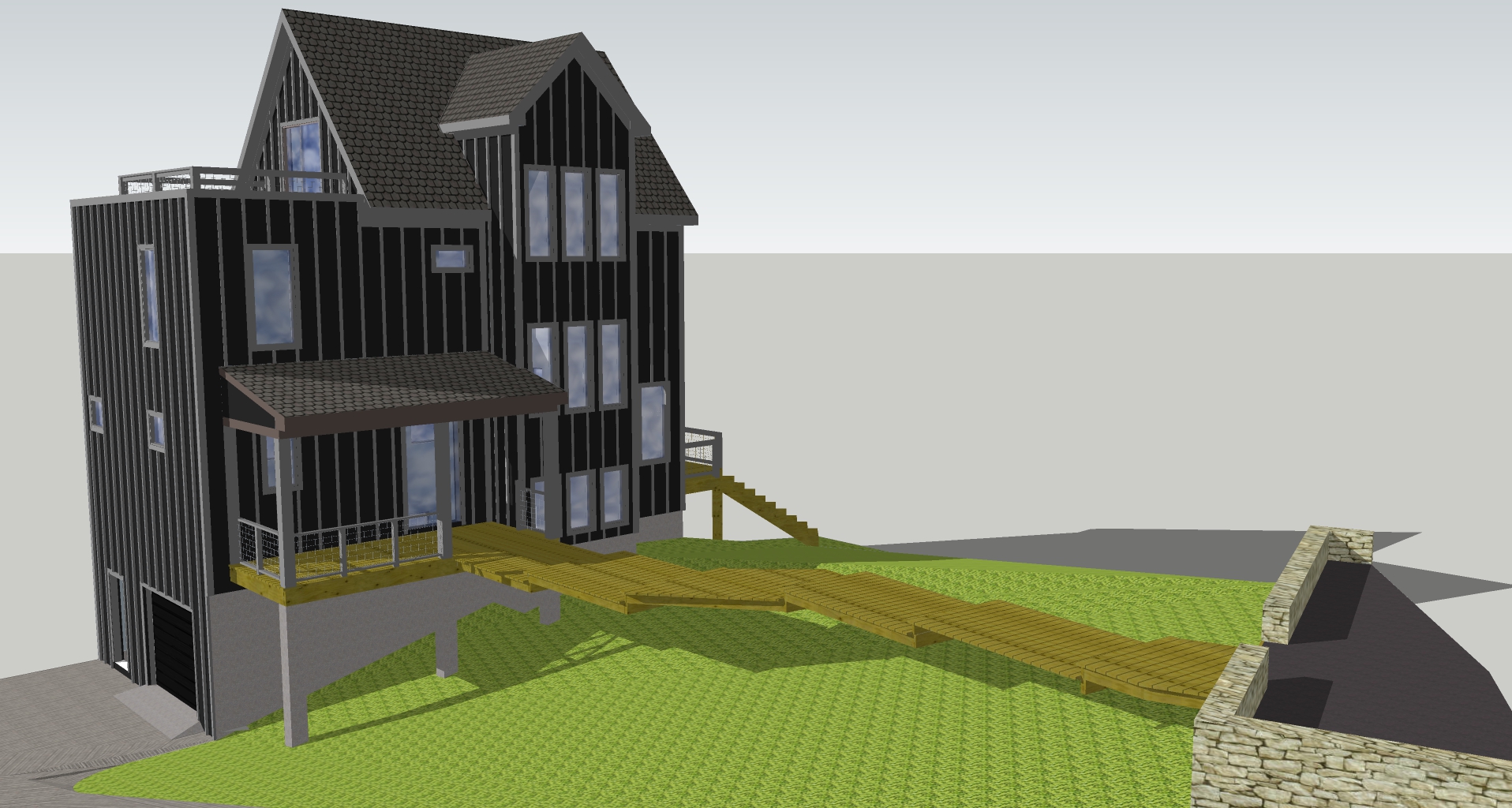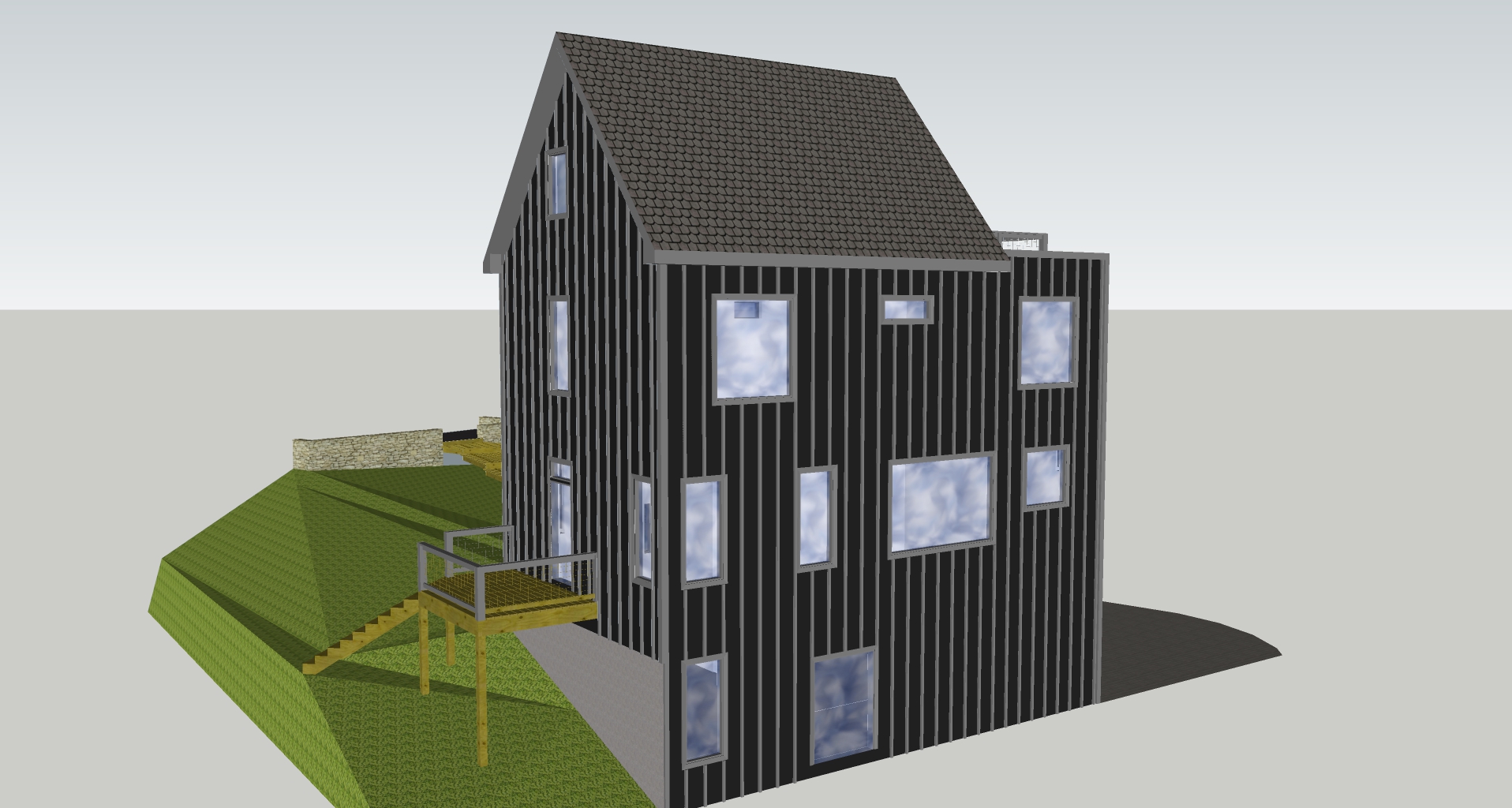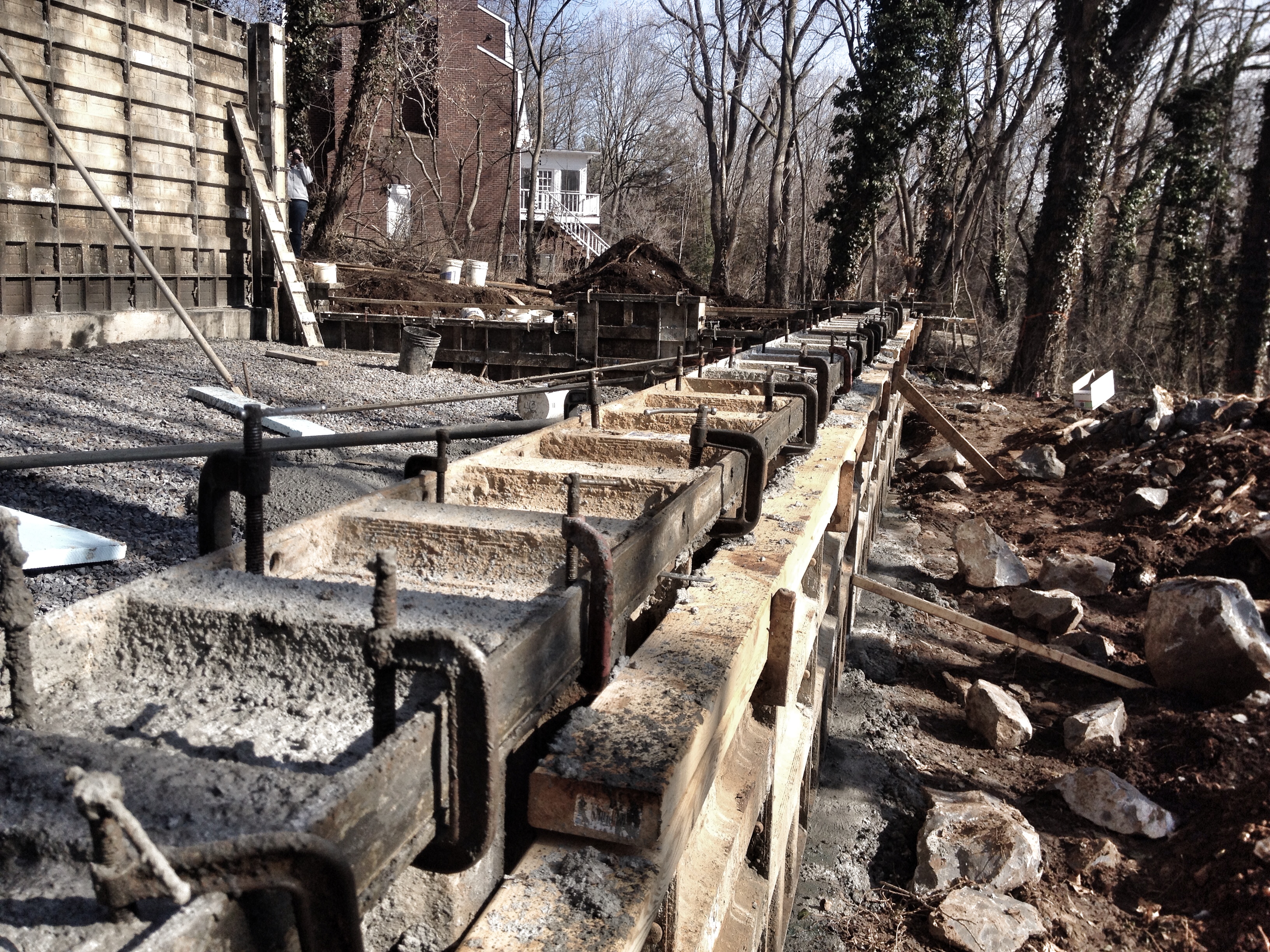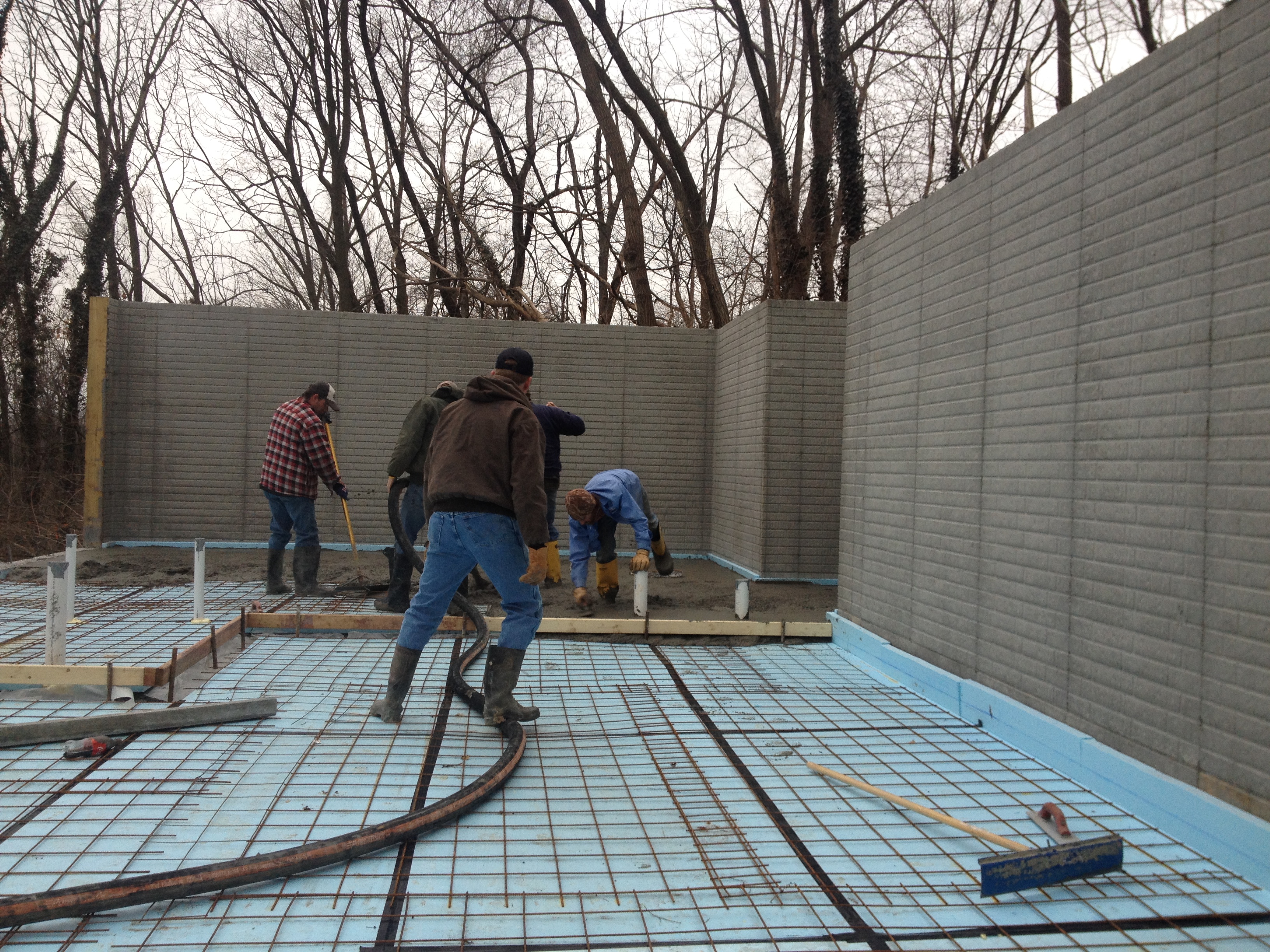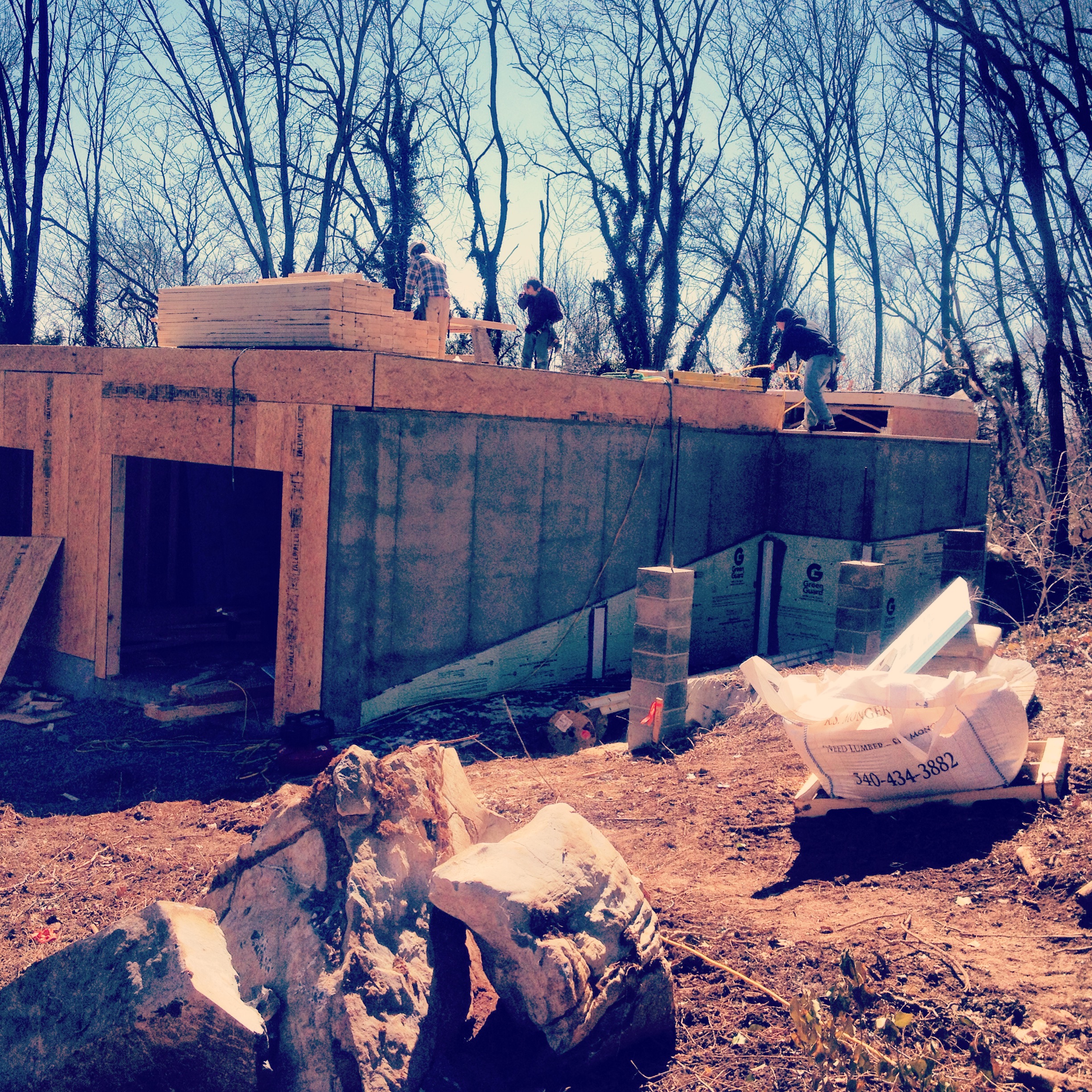This infill project in Downtown Harrisonburg makes the most of a small footprint. Featuring an open floor plan, 3 bedrooms, and a roof top deck, this home is perfect for a growing family and their friends.
The lot nestled in a historic neighborhood has the rare quality of lots of trees. Our design challenge was to create a small footprint to preserve that quality while giving the function needed for the family. The builder, Beck Builders, is taking time and care to protect the site during construction which is needed on a tight building site.
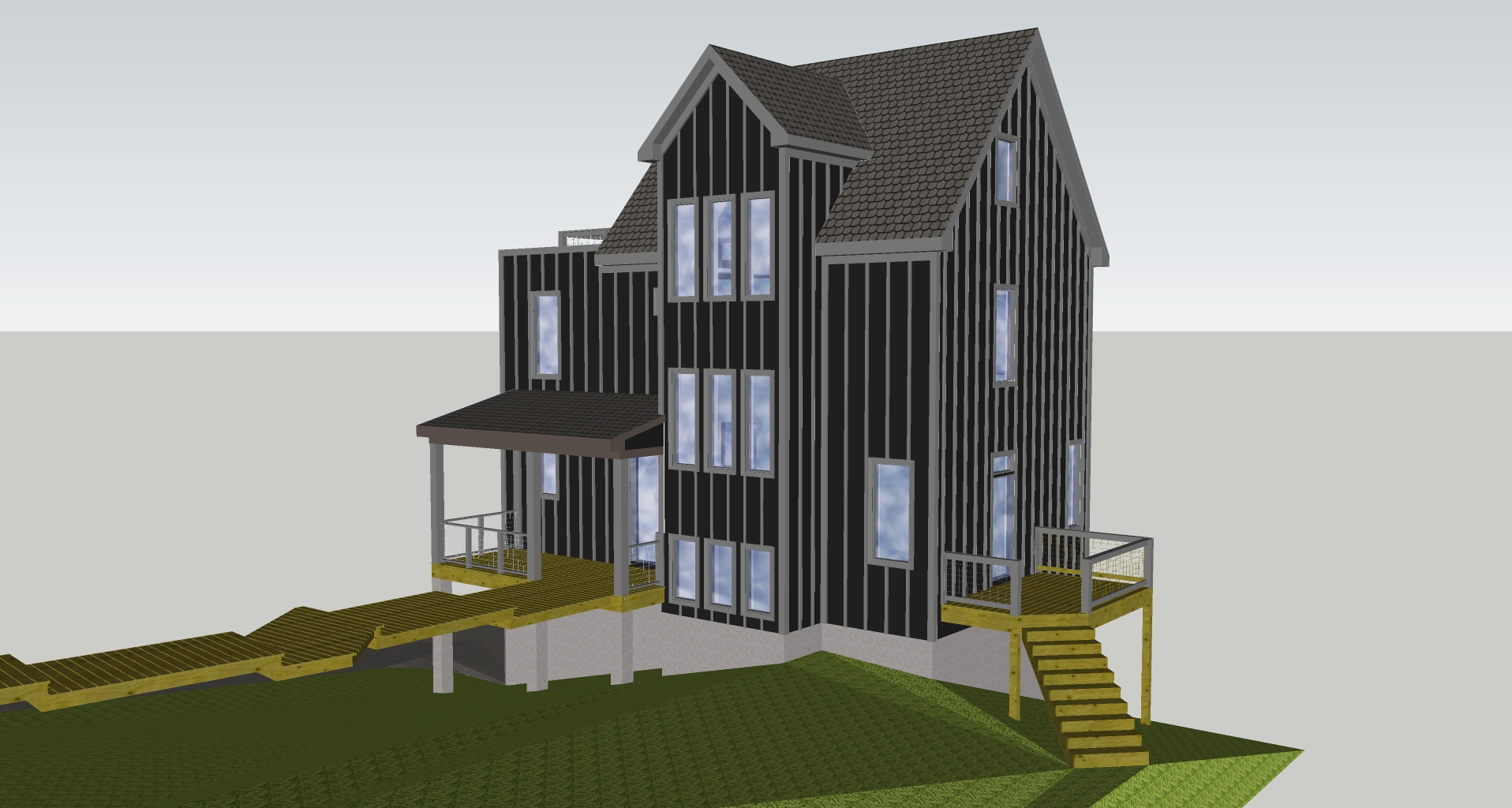
Here are some pictures of the progress.

