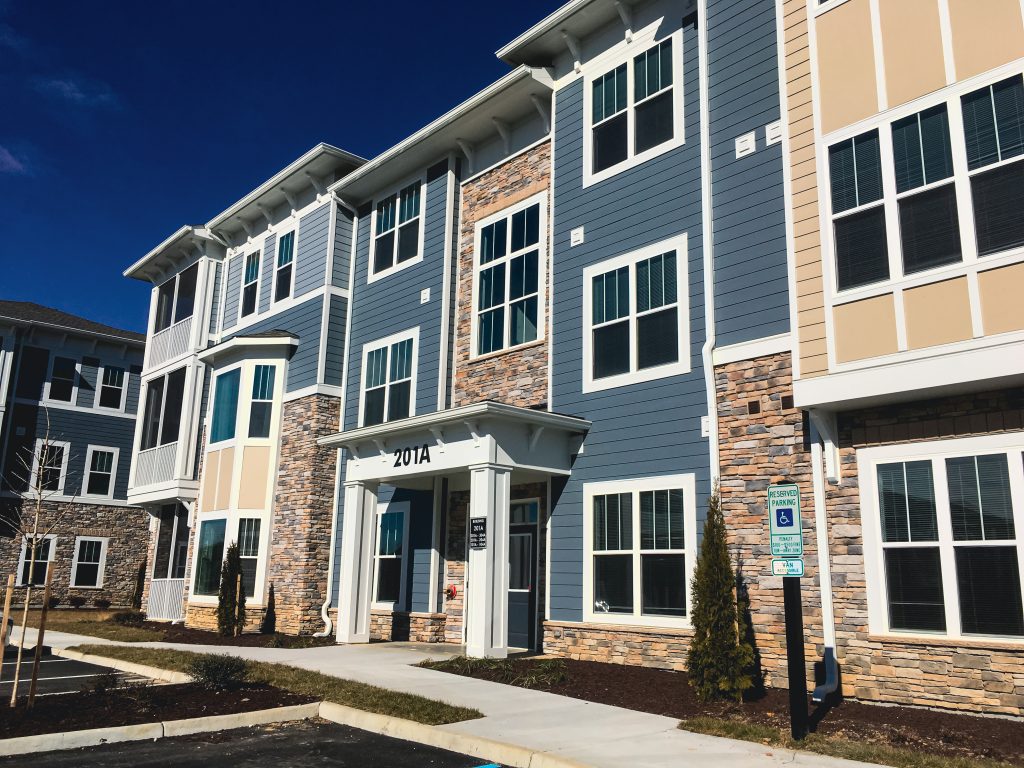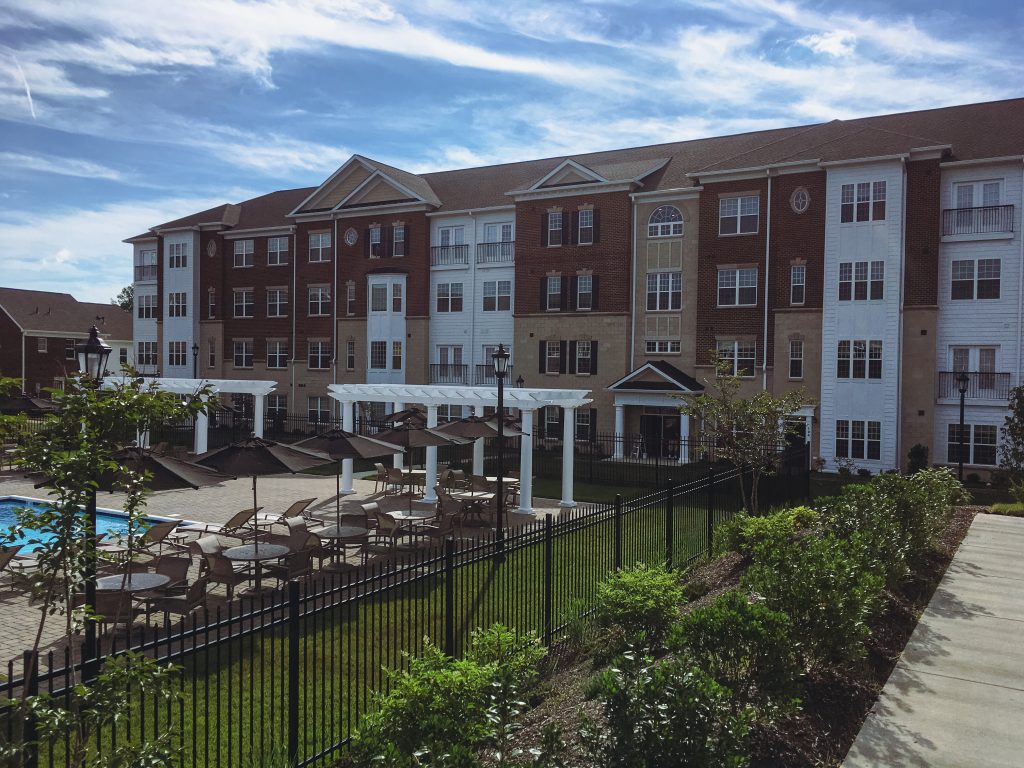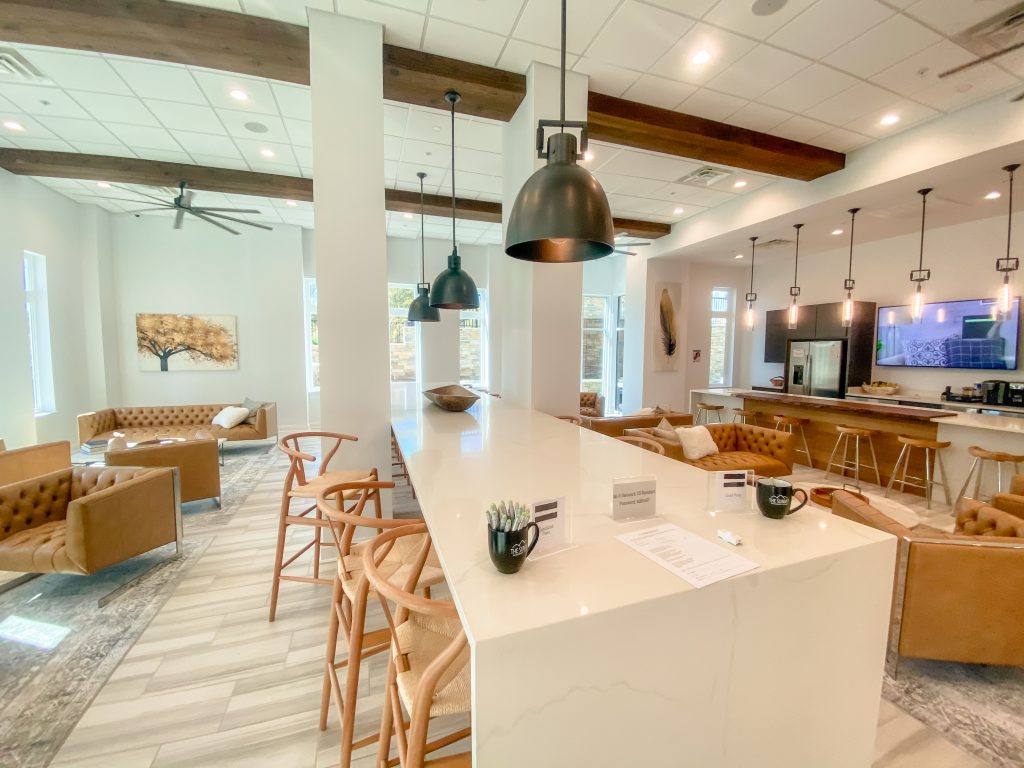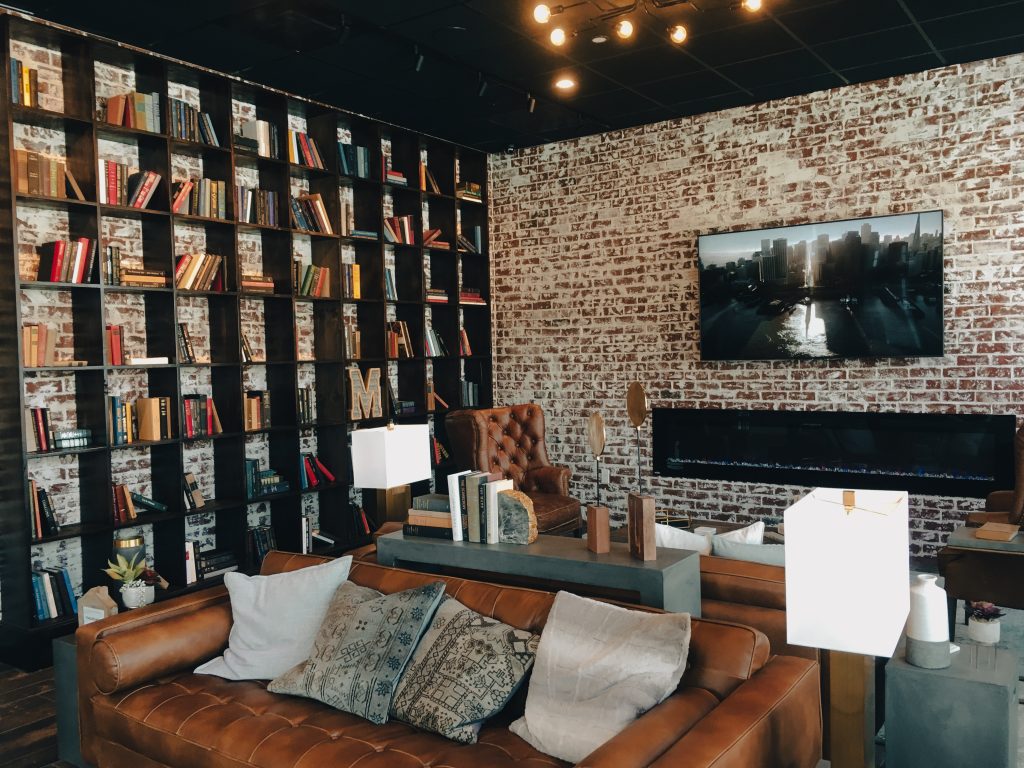Over our 35 years of experience at the Gaines Group, our team has emerged as a leader in multi-family residential design. We have proudly completed projects throughout Virginia ranging from smaller, single-building urban solutions to large 14 building residential communities.

Our depth of experience allows us to quickly identify economic and feasible solutions to a specific site while considering both zoning and parking requirements, fire safety, and accessible design requirements. We work to ensure the site layout and grading allows us to maximize the number of dwelling units without sacrificing valuable amenity space.

Each project solution involves working closely with our developer’s goals and market information specific to the project location. Whether we are working with limited square footage or large luxury units, efficiency is key in multi-family design. Efficiency becomes paramount when designing units that need to meet accessible design requirements and clearances.

Most of our projects take advantage of green building programs to qualify for specific financing credits. We are well-versed in helping clients find the sustainable solutions that are most valuable to a project. Many of our completed projects have received the Earthcraft multifamily certification without a significant increase in budget.

Fostering a sense of community in every multi-family project we take on is central to our mission. We strive to make a difference in our communities through design, and know that creating spaces where residents love living, allows them to stay and invest in their communities. Our amenity spaces are designed to “wow” future residents while providing design that promotes community growth. We are proud that our projects have a track record of leasing up quickly!
Authored by: Adrienne Stronge




