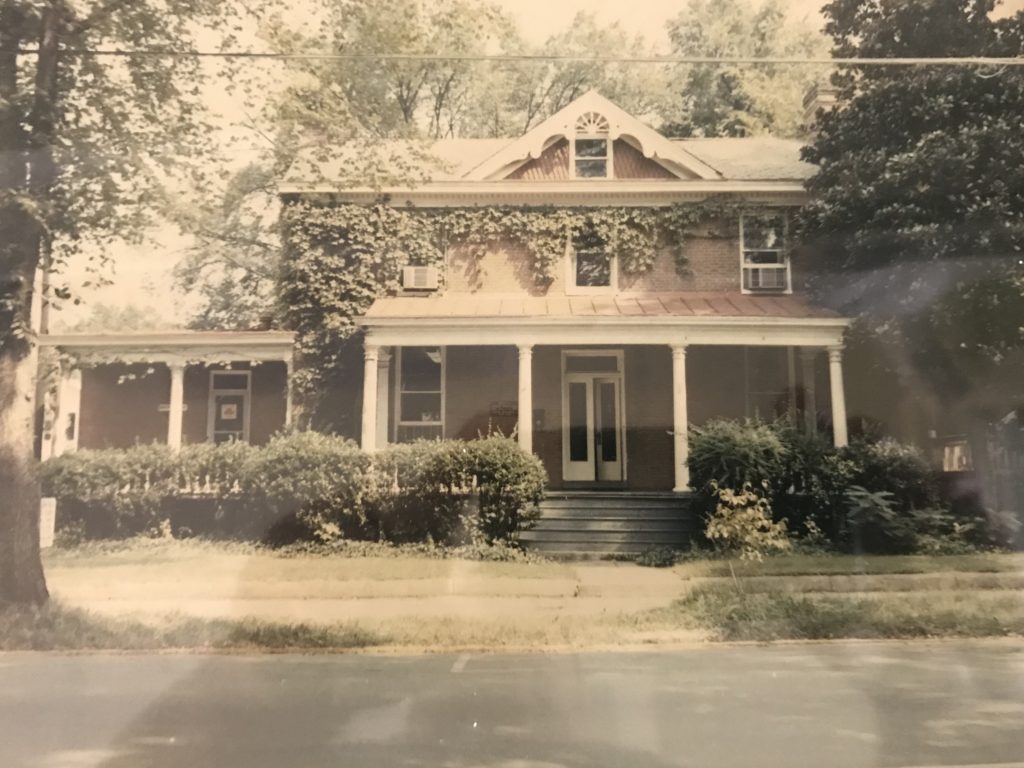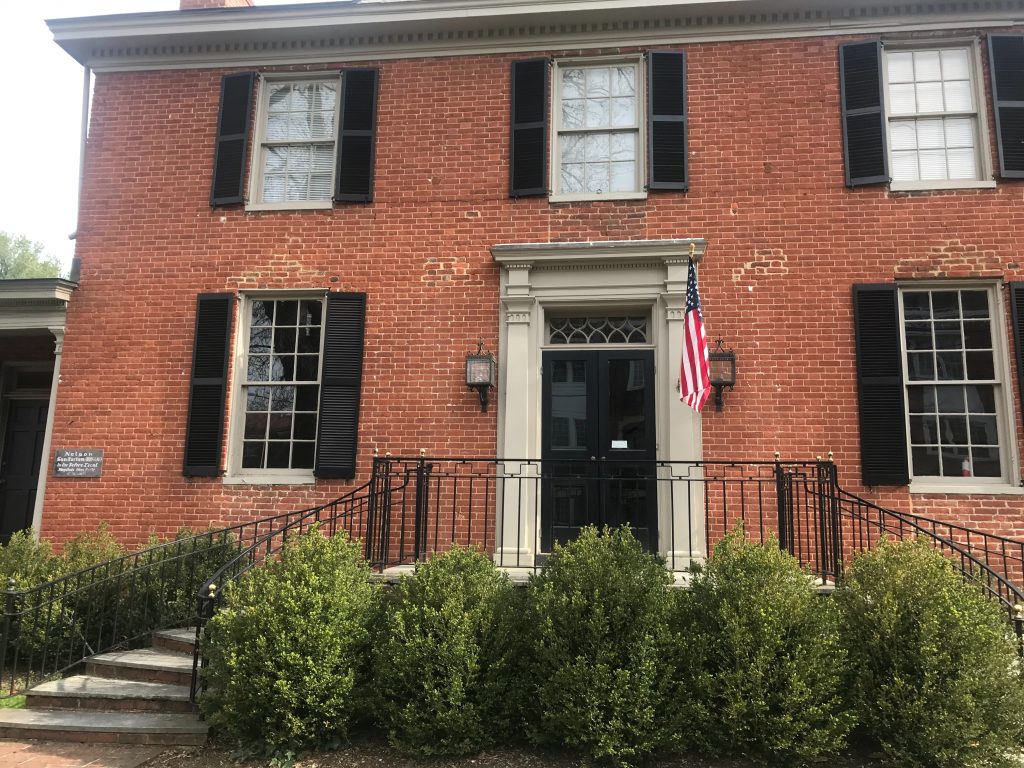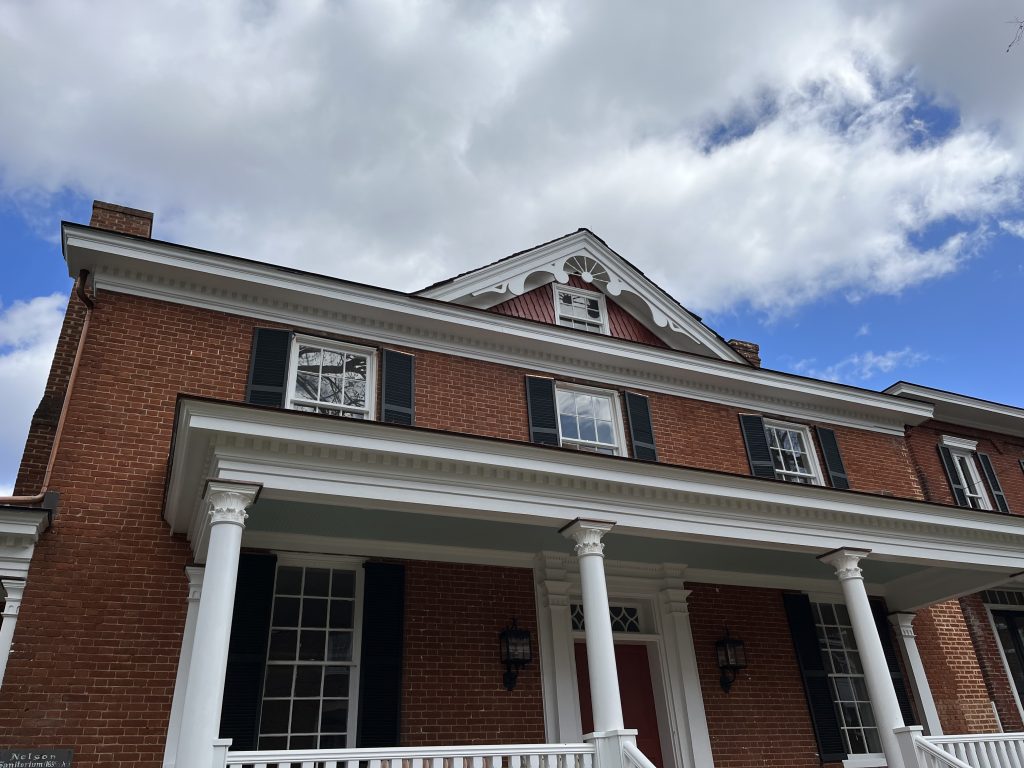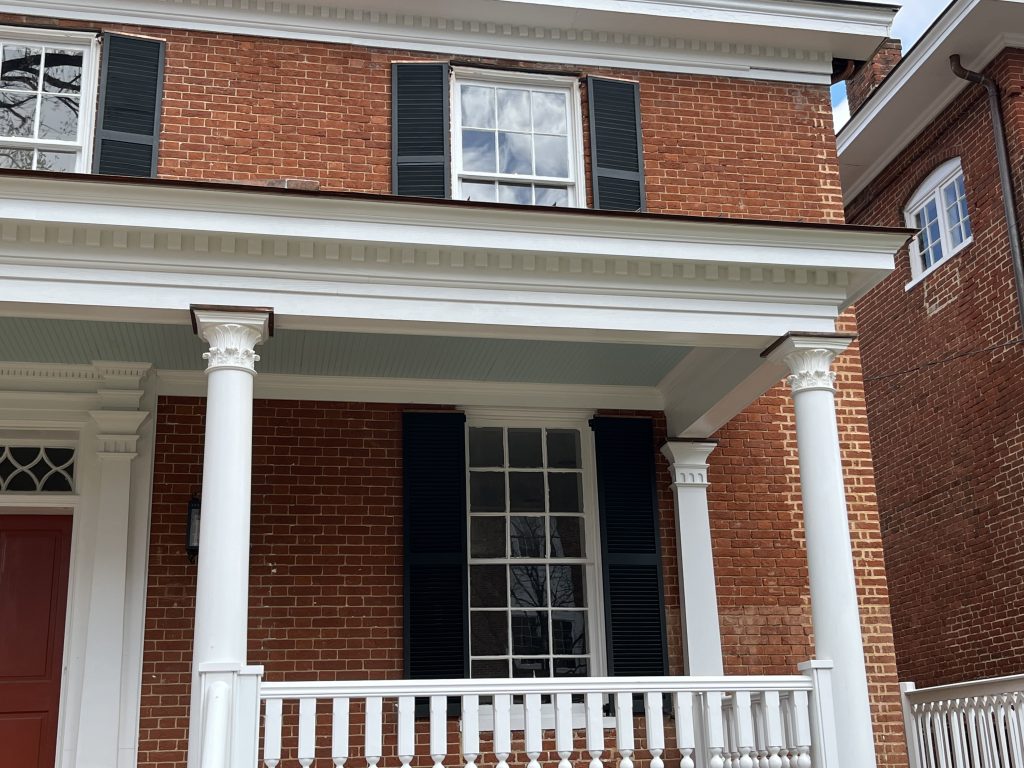Our team recently had the opportunity to help preserve a slice of history in Charlottesville, Virginia. The Minor-Nelson house is a historic home dating back to the early 1800s and we were tasked with recreating a historic façade that appropriately honors the Georgian form it was originally built to reflect. The façade needed to include a front porch, steps, and other pediment and architectural detailing to make it appear “original” to its early 19th century roots. Before beginning the design process, we first investigated the home at UVA’s archives and Charlottesville’s Historical Society to uncover more information. Named after the original owner Martha Minor, the home was built between 1827-1840 and served multiple uses in its lifetime. It was originally built as a private residence but during the Civil War, the house functioned as a branch of Charlottesville General Hospital. It continued to serve as a medical practice after the war and changed hands to Dr. Hugh Nelson.
Although there was limited information specific to the front porch detailing, we uncovered the photograph below and took clues from the original construction. We based the design around the indications noted from this early photograph as well as the details found in the current door surround. The side veranda was also used as a guide to influence the design of the front porch as it displays many original architectural details.


Referencing the early photos and Georgian style, we planned for the removal of the existing porch and double stairs. We designed a gothic gable and porch using both tapered half-square and “Temple of the Winds” columns. Additional architectural elements utilized in the design were the additions of cornice, entablature, dental mould, and frieze board. Although still under construction, the following photographs show the porch near completion.


After presenting our design to the Charlottesville Board of Architecture Review, the design was approved in record time! We enjoyed working on this historical project and serving as a resource in restoring a historical landmark in Charlottesville.




